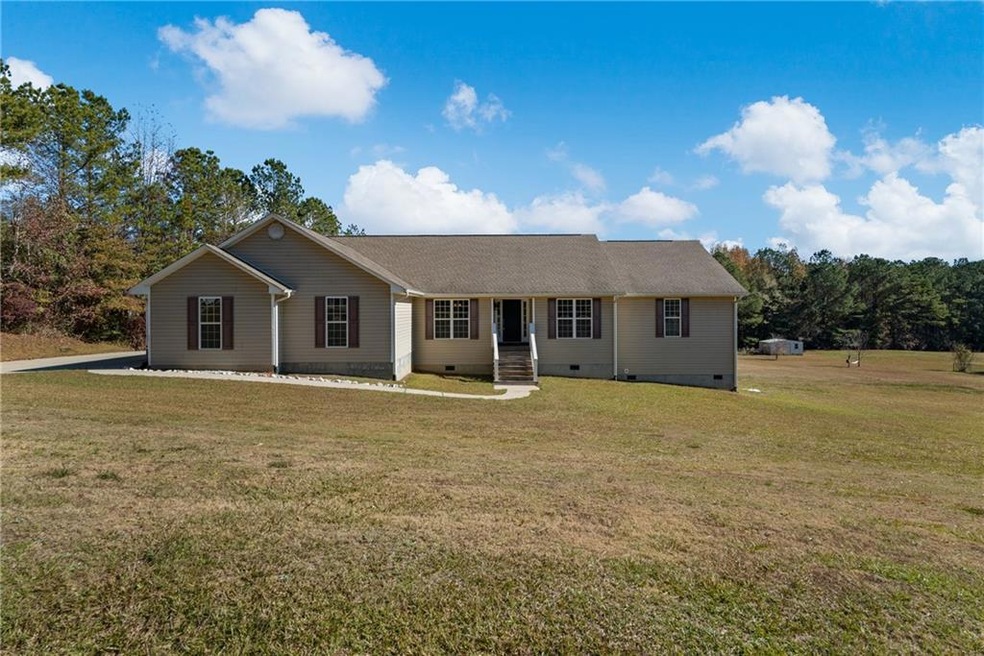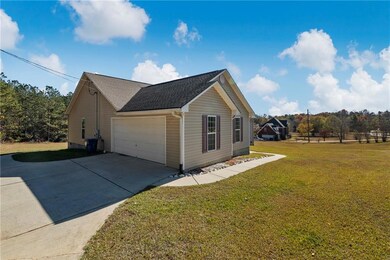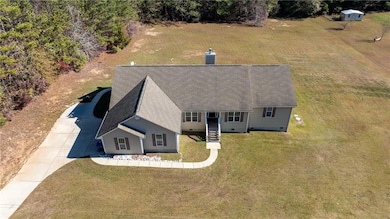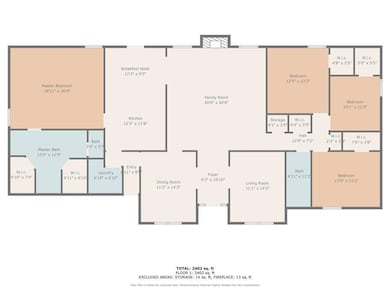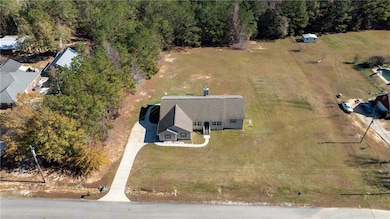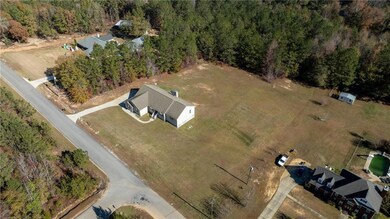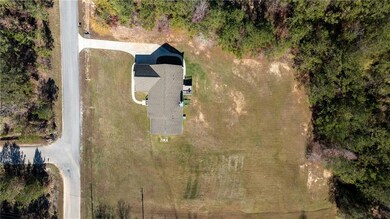
179 Lee Road 2122 Opelika, AL 36804
Estimated payment $1,868/month
Highlights
- View of Trees or Woods
- Ranch Style House
- Attic
- Deck
- Wood Flooring
- Breakfast Room
About This Home
This charming home is nestled on 3 acres. With an open-concept floor plan effortlessly connecting the living and dining areas, creating an ideal setting for both family gatherings and entertaining. With four well-appointed bedrooms each having large walk-in closets, a spacious master suite with a luxurious en-suite bathroom. Large windows throughout providing the home with abundant of natural light and breathtaking views of the surrounding countryside. You are not going to want to miss this the chance to make this peaceful place your home.
Home Details
Home Type
- Single Family
Est. Annual Taxes
- $1,367
Year Built
- Built in 2007
Lot Details
- 3 Acre Lot
- Open Lot
- Cleared Lot
- Back Yard
Parking
- 2 Car Garage
- Rear-Facing Garage
- Garage Door Opener
Home Design
- Ranch Style House
- Raised Foundation
- Asbestos Shingle Roof
- Vinyl Siding
Interior Spaces
- 2,493 Sq Ft Home
- Tray Ceiling
- Great Room with Fireplace
- Family Room
- Living Room
- Breakfast Room
- Formal Dining Room
- Views of Woods
- Crawl Space
- Breakfast Bar
- Laundry Room
- Attic
Flooring
- Wood
- Carpet
- Vinyl
Bedrooms and Bathrooms
- 4 Main Level Bedrooms
- Split Bedroom Floorplan
- Walk-In Closet
- 2 Full Bathrooms
- Dual Vanity Sinks in Primary Bathroom
- Separate Shower in Primary Bathroom
Outdoor Features
- Deck
Utilities
- Central Heating and Cooling System
- Septic Tank
- Phone Available
Community Details
- Sandy Springs Subdivision
Listing and Financial Details
- Assessor Parcel Number 1704200000028000
Map
Home Values in the Area
Average Home Value in this Area
Tax History
| Year | Tax Paid | Tax Assessment Tax Assessment Total Assessment is a certain percentage of the fair market value that is determined by local assessors to be the total taxable value of land and additions on the property. | Land | Improvement |
|---|---|---|---|---|
| 2024 | $1,367 | $33,412 | $3,590 | $29,822 |
| 2023 | $1,367 | $31,114 | $3,200 | $27,914 |
| 2022 | $1,090 | $26,665 | $2,808 | $23,857 |
| 2021 | $1,274 | $25,743 | $2,808 | $22,935 |
| 2020 | $1,179 | $23,430 | $2,808 | $20,622 |
| 2019 | $1,081 | $21,117 | $2,808 | $18,309 |
| 2018 | $1,077 | $21,100 | $0 | $0 |
| 2015 | $1,016 | $19,760 | $0 | $0 |
| 2014 | $1,013 | $19,760 | $0 | $0 |
Property History
| Date | Event | Price | Change | Sq Ft Price |
|---|---|---|---|---|
| 04/11/2025 04/11/25 | Pending | -- | -- | -- |
| 04/07/2025 04/07/25 | Price Changed | $314,900 | -5.7% | $126 / Sq Ft |
| 01/10/2025 01/10/25 | Price Changed | $333,900 | -0.3% | $134 / Sq Ft |
| 01/03/2025 01/03/25 | Price Changed | $334,900 | -1.5% | $134 / Sq Ft |
| 12/27/2024 12/27/24 | Price Changed | $339,900 | -1.4% | $136 / Sq Ft |
| 12/20/2024 12/20/24 | Price Changed | $344,900 | -1.4% | $138 / Sq Ft |
| 12/07/2024 12/07/24 | For Sale | $349,900 | -- | $140 / Sq Ft |
Similar Homes in Opelika, AL
Source: East Alabama Board of REALTORS®
MLS Number: E99765
APN: 17-04-20-0-000-028.000
- 389 Lee Road 445
- Lot 3 Lee Road 0114
- Lot 2 Lee Road 0114
- 2058 Superior Dr
- 1024 Great Bear Rd
- 950 Great Bear Rd
- 951 Great Bear Rd
- 1138 Ontario Rd
- 0 Al Highway 51 Unit 174635
- 8252 Al Highway 51
- 235 Lee Road 2159
- 271 Lee Road 0169 Rd
- 5394 Lee Road 166
- 1715 Lee Road 112
- 8440 Lee Road 146
- 8372 Lee Road 146
- 9355 Al Highway 51
- 7007 Lee Road 146
- 180 Lee Road 2065
- 337 Lee Road 852
