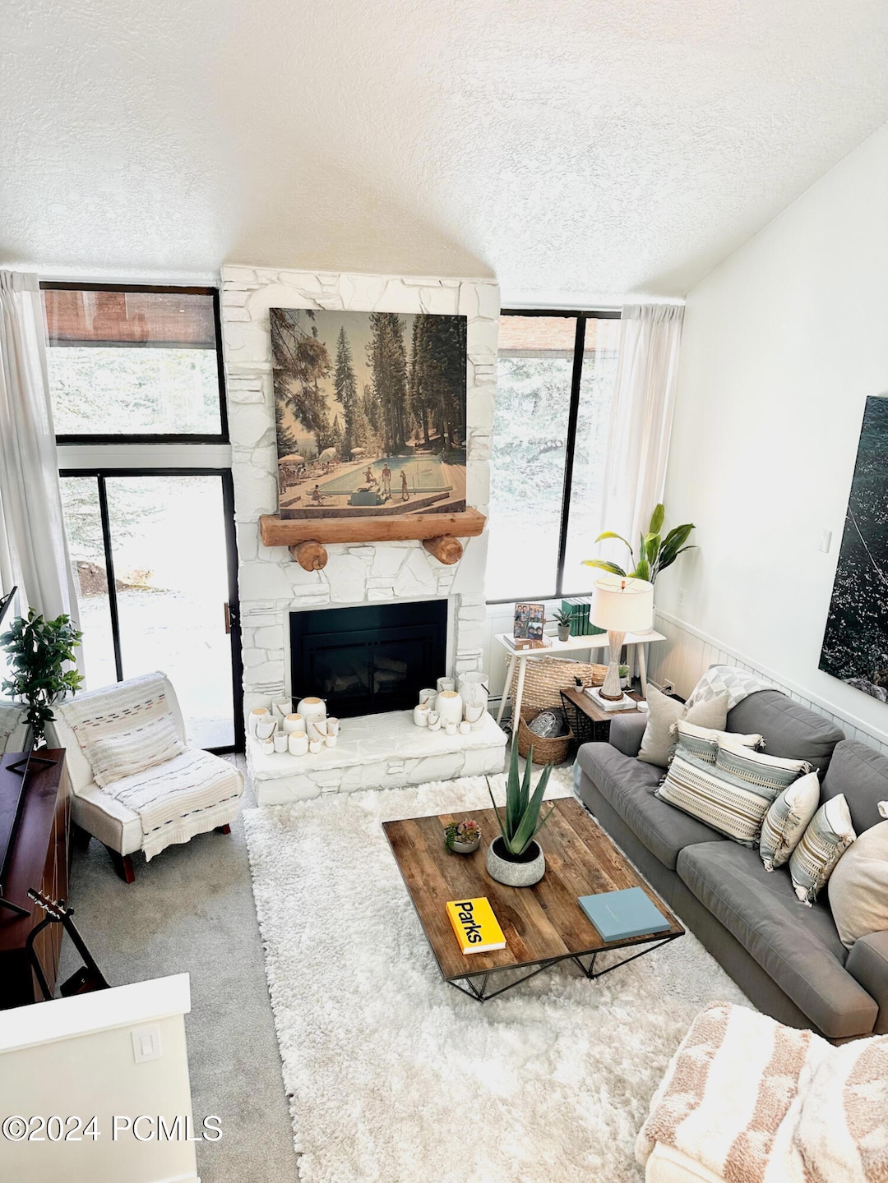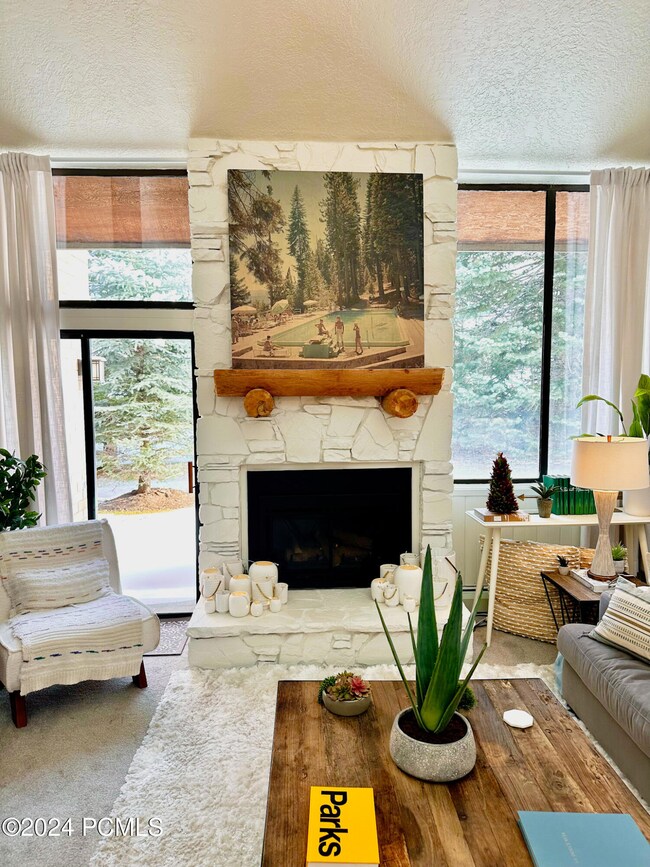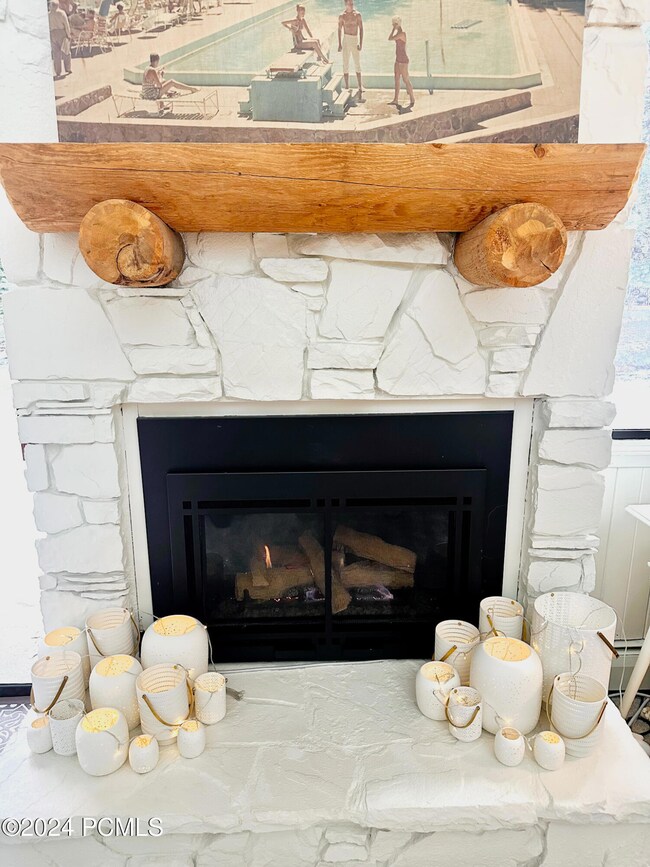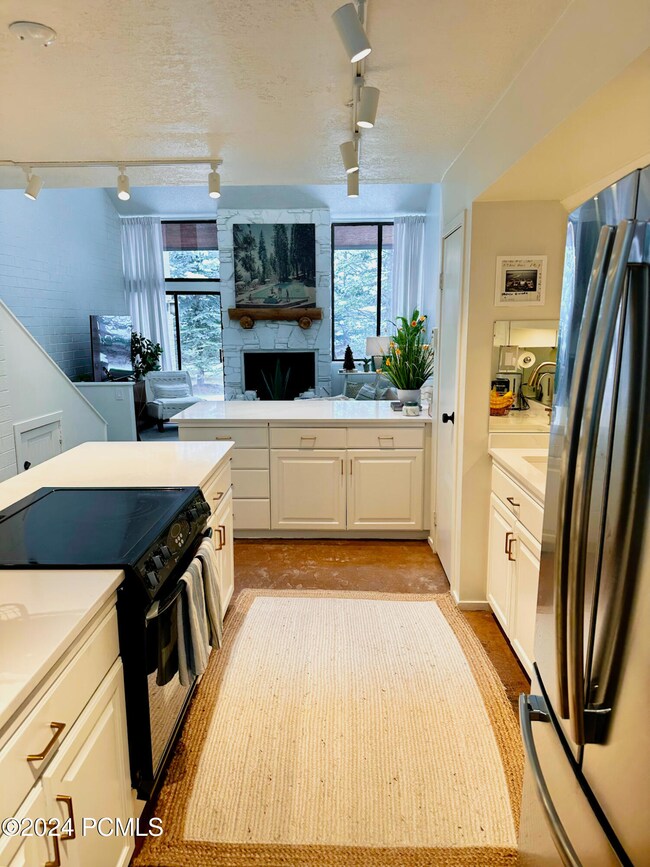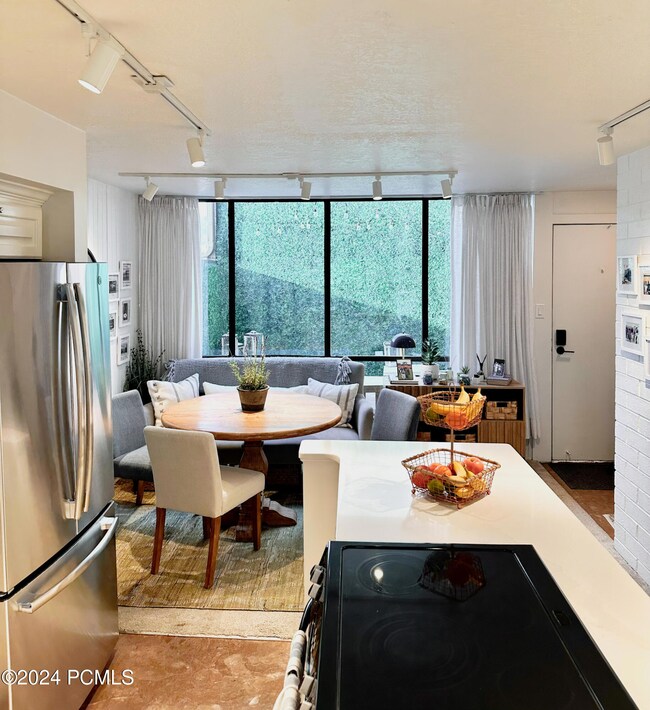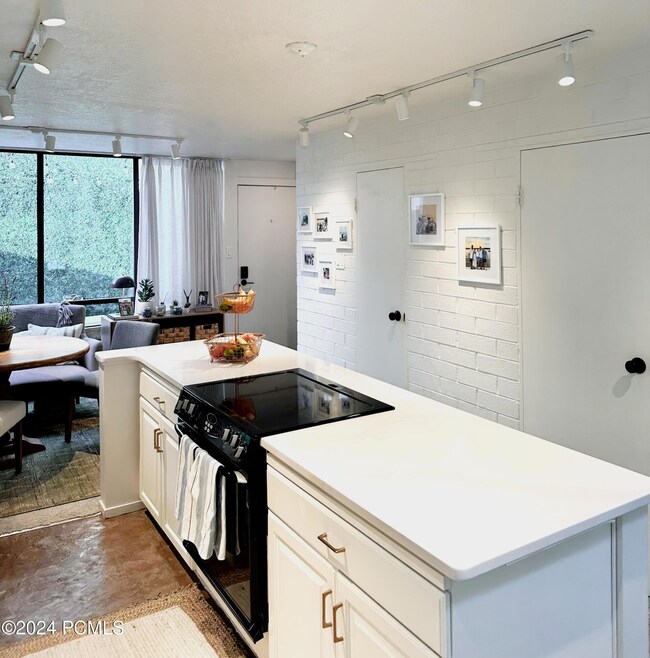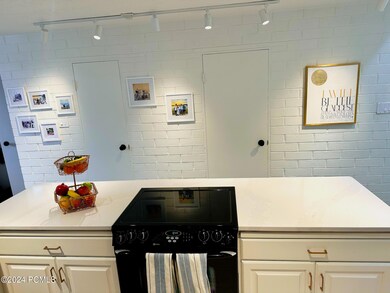1790 Captain Molly Dr Park City, UT 84060
Highlights
- Mountain View
- Clubhouse
- Granite Countertops
- Parley's Park Elementary School Rated A-
- Vaulted Ceiling
- Community Pool
About This Home
As of January 2025Quiet end-unit townhome condo, tucked away on a dead-end street in the heart of Park City. End-unit townhomes with mountain views and convenient access are rare find in Park City at this price point. Walk 100 yards to grocery store, bike share station, or bus stop to access skiing and old town. 200 yard walk to Starbucks. 500 yard walk to ski lifts at base of Park City Mountain Resort if you don't want to ride the free bus for a few minutes. The community is adjacent to the Park City Municipal golf course, which is a cross country ski area in the Winter. Access to endless hiking & biking trailheads within a 5 minute walk. Paved biking path routes are adjacent to backyard of this property.
Private covered carport parking for one vehicle, uncovered parking for a second vehicle, plus guest parking in the community.
Avoid the congestion of old town at this location, while capitalizing on convenient access to all that Park City has to offer.
Expansive mountain views from both bedrooms, kitchen, private atrium, and balcony.
Features
1,260 sqft, 2 Bedrooms, 2.5 bathrooms.
2 master suites, each with full bathrooms and mountain views. Master suites are separated by a 12 ft long interior hallway and dual privacy locking doors. The back master suite has it's own private exterior entryway.
High pitched ceilings in both master suites.
22 foot high ceiling in main living room.
Abundant natural light throughout.
Plentiful interior closet space.
End unit, neighbors on one side only.
3 private exterior areas: a south-facing, sun-soaked private atrium, a rear ground-level patio area adjacent to massive side lawn, and a private 2nd floor balcony overlooking Park City Mountain Resort.
Panoramic mountain views from Town Lift to Quicksilver Gondola.
Homeowners Association maintains access to a heated common area pool, two hot tubs, a club room, and tennis court.
Secured private storage closets in carport. Recent Finishes
Extensive designer remodel of countertops, sinks, and sink fixtures.
Ultra efficient boiler system that supplies hot water and radiant heat to 4 heating zones, each master suite has separate heating and cooling thermostat controls.
Commercial-grade water softening system to mitigate Park City's extremely hard water.
Reverse Osmosis water filtration system plumbed in kitchen sink area.
Air conditioning system with 3 control zones and individual controls in each master suite.
Appliances: full size clothes washer and dryer, stainless dishwasher, stainless refrigerator.
Remote controlled gas fireplace.
Luxurious full-length window treatments throughout. Additional blackout curtains in both bedrooms.
Carpet throughout, fresh designer white paint throughout, new high-end lighting and dimmer switches, modern high efficiency ceiling fans, high end door hardware, electronic exterior locks.
Notes
Several units in the community are under renovation, or recently have completed extensive high-end renovations. The atrium area of many end units has been enclosed to add square footage. Any such project must be approved by the HOA.
HOA fees are $925 per month, payable quarterly, and include: Water, Trash, Comcast internet & cable TV, exterior landscaping, winter snow removal, common area access to heated pool, two hot tubs, tennis court, etc.
Owner pays for natural gas and electricity service for the unit.
Nightly rentals ARE allowed by the HOA.
Last Buyer's Agent
Katheryn O'Connor
Summit Sotheby's Realty
Townhouse Details
Home Type
- Townhome
Est. Annual Taxes
- $3,511
Year Built
- Built in 1973
Lot Details
- 1,708 Sq Ft Lot
- Few Trees
HOA Fees
- $925 Monthly HOA Fees
Home Design
- Brick Veneer
- Slab Foundation
- Frame Construction
- Asphalt Roof
Interior Spaces
- 1,260 Sq Ft Home
- Multi-Level Property
- Vaulted Ceiling
- Ceiling Fan
- Gas Fireplace
- Family Room
- Formal Dining Room
- Carpet
- Mountain Views
Kitchen
- Electric Range
- Dishwasher
- Granite Countertops
- Disposal
Bedrooms and Bathrooms
- 2 Bedrooms
Laundry
- Laundry Room
- Washer
Parking
- Carport
- No Garage
Outdoor Features
- Balcony
- Patio
Utilities
- Cooling Available
- Radiant Heating System
- Natural Gas Connected
- Water Softener is Owned
Listing and Financial Details
- Assessor Parcel Number Pac-93-Am
Community Details
Overview
- Association fees include internet, cable TV, ground maintenance, snow removal, water
- Association Phone (435) 200-4713
- Park Avenue Condominiums Subdivision
Amenities
- Clubhouse
Recreation
- Tennis Courts
- Community Pool
- Community Spa
Map
Home Values in the Area
Average Home Value in this Area
Property History
| Date | Event | Price | Change | Sq Ft Price |
|---|---|---|---|---|
| 01/31/2025 01/31/25 | Sold | -- | -- | -- |
| 01/05/2025 01/05/25 | Pending | -- | -- | -- |
| 12/29/2024 12/29/24 | For Sale | $1,250,000 | -- | $992 / Sq Ft |
Tax History
| Year | Tax Paid | Tax Assessment Tax Assessment Total Assessment is a certain percentage of the fair market value that is determined by local assessors to be the total taxable value of land and additions on the property. | Land | Improvement |
|---|---|---|---|---|
| 2023 | $3,907 | $693,000 | $0 | $693,000 |
| 2022 | $2,717 | $412,500 | $126,500 | $286,000 |
| 2021 | $2,431 | $319,000 | $126,500 | $192,500 |
| 2020 | $2,269 | $280,500 | $126,500 | $154,000 |
| 2019 | $2,309 | $280,500 | $126,500 | $154,000 |
| 2018 | $4,363 | $530,000 | $250,000 | $280,000 |
| 2017 | $3,519 | $450,000 | $260,000 | $190,000 |
| 2016 | $3,093 | $385,000 | $195,000 | $190,000 |
| 2015 | $2,883 | $340,000 | $0 | $0 |
| 2013 | $2,638 | $290,000 | $0 | $0 |
Mortgage History
| Date | Status | Loan Amount | Loan Type |
|---|---|---|---|
| Open | $936,750 | New Conventional | |
| Closed | $936,750 | New Conventional | |
| Previous Owner | $638,000 | New Conventional | |
| Previous Owner | $75,810 | Future Advance Clause Open End Mortgage | |
| Previous Owner | $114,360 | Credit Line Revolving | |
| Previous Owner | $464,000 | Adjustable Rate Mortgage/ARM |
Deed History
| Date | Type | Sale Price | Title Company |
|---|---|---|---|
| Warranty Deed | -- | Capstone Title & Escrow | |
| Warranty Deed | -- | Capstone Title & Escrow | |
| Warranty Deed | -- | Real Advantage Ttl Ins Agcy |
Source: Park City Board of REALTORS®
MLS Number: 12404949
APN: PAC-93-AM
- 819 Park Ave
- 1900 Homestake Rd Unit 32
- 1900 Homestake Rd Unit 40
- 1900 Homestake Rd Unit 31
- 1530 Empire Ave Unit 112
- 1530 Empire Ave Unit 302
- 1540 Three Kings Dr Unit 62
- 1540 Three Kings Dr
- 180 15th St
- 160 15th St
- 140 15th St
- 1441 Three Kings Dr
- 1441 Three Kings Dr Unit 72
- 1150 Deer Valley Dr Unit 1031
- 1150 Deer Valley Dr Unit 1066
- 1150 Deer Valley Dr Unit 1010
- 1487 Woodside Ave Unit 103b
- 1487 Woodside Ave Unit B105
- 1522 Crescent Rd
- 1825 Three Kings Dr Unit 703
