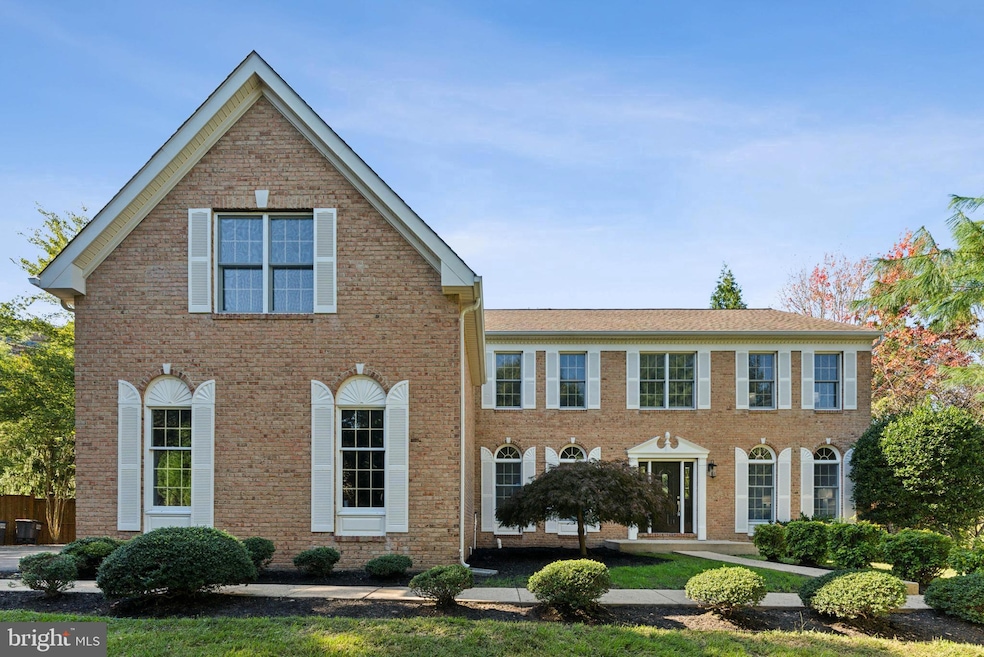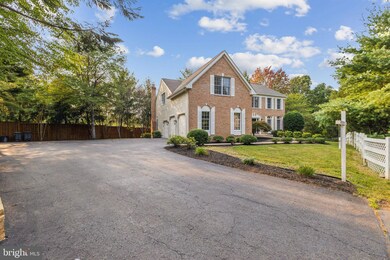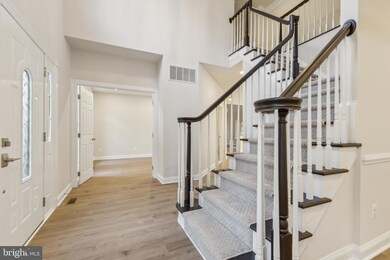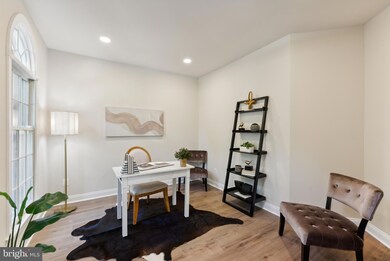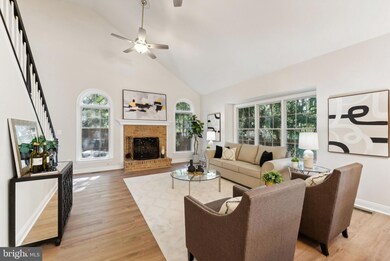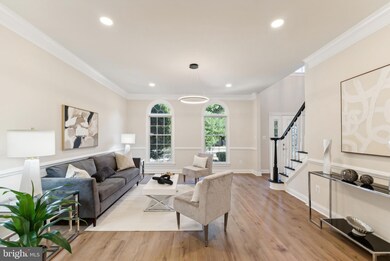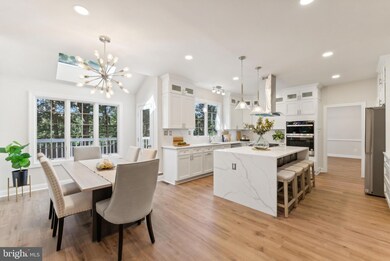
1790 Clovermeadow Dr Vienna, VA 22182
Wolf Trap NeighborhoodHighlights
- Colonial Architecture
- 1 Fireplace
- Brick Front
- Sunrise Valley Elementary Rated A
- 3 Car Direct Access Garage
- Forced Air Heating and Cooling System
About This Home
As of February 2025Welcome to this exquisite single-family residence in one of Vienna's most coveted neighborhoods. Set on an enchanting lot of just over 0.5 acres, this remarkable estate features 6 bedrooms, 4.5 bathrooms, and a 3-car garage, offering an expansive 6,000+ square feet of sophisticated living space, enhanced by over $150,000 in opulent upgrades. As you step through the grand entrance, you are welcomed by elegant new vinyl flooring that seamlessly extends throughout the home. The main level presents an open and airy layout, bathed in natural light, and includes a refined office suite, multiple luxurious living areas, a stylish powder room, a well-appointed laundry room, and a chef’s dream kitchen. The kitchen dazzles with custom cabinetry, high-quality quartz countertops with a matching backsplash, state-of-the-art stainless steel appliances, and a dramatic oversized waterfall island. Ascend to the upper level to discover 5 generously sized bedrooms and 3 meticulously designed bathrooms, including a sumptuous master suite. The master bathroom is a haven of relaxation, featuring an impressive 84" custom vanity, a rejuvenating jacuzzi, and a contemporary shower. The additional bathrooms are equally stunning, boasting high-quality porcelain tile, bespoke vanities, and elegant showers. The lower level is an entertainer's paradise, showcasing a vast family room, an adaptable bedroom ideal for a variety of uses, and a full, newly designed bathroom. Step outside to experience the breathtaking outdoor space, offering complete privacy for serene relaxation on the deck or expansive yard areas for delightful outdoor activities. Perfectly positioned, this home is mere minutes from the metro, Tysons Corner, Reston Town Center, Dulles Airport, and major highways, blending luxury with unmatched convenience. Schedule your showing today and let this splendid residence captivate your heart!
Home Details
Home Type
- Single Family
Est. Annual Taxes
- $13,732
Year Built
- Built in 1999 | Remodeled in 2024
Lot Details
- 0.6 Acre Lot
- Property is zoned 111
HOA Fees
- $88 Monthly HOA Fees
Parking
- 3 Car Direct Access Garage
- 6 Driveway Spaces
- Side Facing Garage
- Garage Door Opener
Home Design
- Colonial Architecture
- Vinyl Siding
- Brick Front
- Concrete Perimeter Foundation
Interior Spaces
- Property has 3 Levels
- Ceiling Fan
- 1 Fireplace
Bedrooms and Bathrooms
Finished Basement
- Walk-Out Basement
- Interior and Exterior Basement Entry
Schools
- Sunrise Valley Elementary School
- Hughes Middle School
- South Lakes High School
Utilities
- Forced Air Heating and Cooling System
- Electric Water Heater
Community Details
- Hunter Mill Estates Subdivision
Listing and Financial Details
- Tax Lot 135
- Assessor Parcel Number 0272 12 0135
Map
Home Values in the Area
Average Home Value in this Area
Property History
| Date | Event | Price | Change | Sq Ft Price |
|---|---|---|---|---|
| 02/24/2025 02/24/25 | Sold | $1,500,000 | -3.2% | $285 / Sq Ft |
| 02/10/2025 02/10/25 | Pending | -- | -- | -- |
| 01/29/2025 01/29/25 | For Sale | $1,550,000 | 0.0% | $294 / Sq Ft |
| 11/19/2024 11/19/24 | Off Market | $1,550,000 | -- | -- |
| 10/09/2024 10/09/24 | For Sale | $1,550,000 | 0.0% | $294 / Sq Ft |
| 09/09/2024 09/09/24 | Off Market | $1,550,000 | -- | -- |
| 08/27/2024 08/27/24 | Price Changed | $1,550,000 | -6.1% | $294 / Sq Ft |
| 08/16/2024 08/16/24 | For Sale | $1,650,000 | -- | $313 / Sq Ft |
Tax History
| Year | Tax Paid | Tax Assessment Tax Assessment Total Assessment is a certain percentage of the fair market value that is determined by local assessors to be the total taxable value of land and additions on the property. | Land | Improvement |
|---|---|---|---|---|
| 2024 | $13,732 | $1,185,330 | $583,000 | $602,330 |
| 2023 | $12,816 | $1,135,630 | $565,000 | $570,630 |
| 2022 | $12,552 | $1,097,640 | $529,000 | $568,640 |
| 2021 | $10,800 | $920,350 | $439,000 | $481,350 |
| 2020 | $10,549 | $891,340 | $421,000 | $470,340 |
| 2019 | $10,305 | $870,690 | $421,000 | $449,690 |
| 2018 | $10,241 | $890,530 | $468,000 | $422,530 |
| 2017 | $10,491 | $903,600 | $468,000 | $435,600 |
| 2016 | $10,468 | $903,600 | $468,000 | $435,600 |
| 2015 | $10,084 | $903,600 | $468,000 | $435,600 |
| 2014 | $9,809 | $880,910 | $458,000 | $422,910 |
Mortgage History
| Date | Status | Loan Amount | Loan Type |
|---|---|---|---|
| Previous Owner | $1,162,500 | Construction | |
| Previous Owner | $1,080,798 | No Value Available | |
| Previous Owner | $620,500 | New Conventional | |
| Previous Owner | $310,000 | No Value Available |
Deed History
| Date | Type | Sale Price | Title Company |
|---|---|---|---|
| Deed | $1,500,000 | Universal Title | |
| Trustee Deed | $1,176,000 | None Listed On Document | |
| Deed | $730,000 | -- | |
| Deed | $436,697 | -- |
Similar Homes in Vienna, VA
Source: Bright MLS
MLS Number: VAFX2196772
APN: 0272-12-0135
- 1802 Cranberry Ln
- 10814 Oldfield Dr
- 10808 Winter Corn Ln
- 1838 Clovermeadow Dr
- 1615 Crowell Rd
- 10704 Cross School Rd
- 1702 Hunts End Ct
- 1703 Hunts End Ct
- 10989 Greenbush Ct
- 1951 Sagewood Ln Unit 203
- 1951 Sagewood Ln Unit 14
- 1925B Villaridge Dr
- 11122 Lakespray Way
- 10409 Hunter Station Rd
- 10100 Winding Brook Ln
- 2050 Lake Audubon Ct
- 11272 Harbor Ct Unit 1272
- 11120 Harbor Ct Unit 1120
- 1955 Winterport Cluster
- 11100 Boathouse Ct Unit 101
