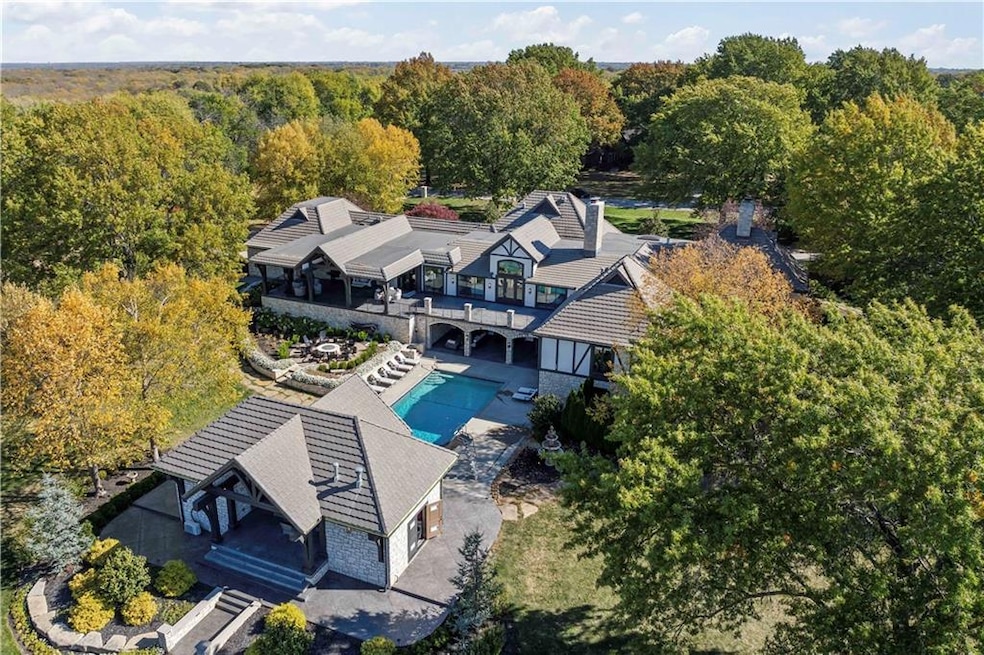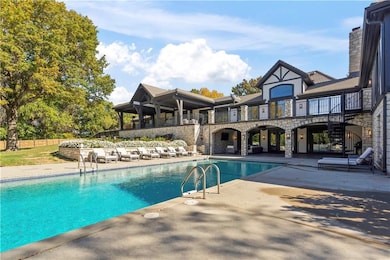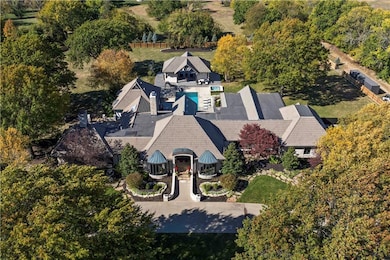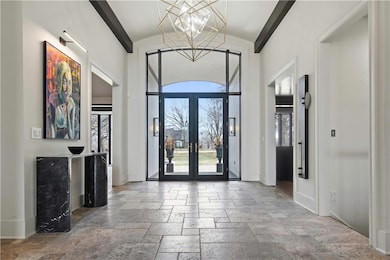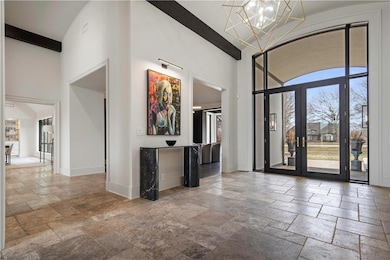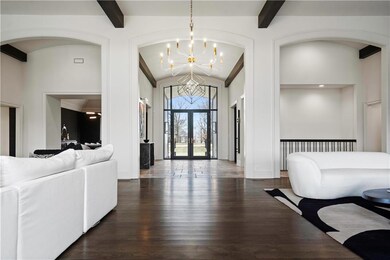17900 Berryhill Dr Stilwell, KS 66085
Estimated payment $26,821/month
Highlights
- Spa
- Sauna
- Deck
- Stilwell Elementary School Rated A-
- Custom Closet System
- Family Room with Fireplace
About This Home
Exquisite Reverse 1.5-Story Estate on Over 3 Acres! Tucked away at the end of a private street, this stunning home features top-tier designer finishes throughout. A grand circle drive welcomes you to this estate, complete with a fully fenced backyard, pool & hot tub, pool house w/ bathroom, and expansive firepit area. Inside, the main floor boasts four ensuite bedrooms, including a lavish primary suite with a see-through quartzite slab fireplace, spa-like bath w/ floor-to-ceiling marble & freestanding tub, coffee bar, and dual custom closets designed to showcase your handbags & shoes. The dream kitchen impresses with 11-foot ceilings, a 14-foot quartzite island, built-in side-by-side refrigerator/freezer, gas cooktop, double ovens, two dishwashers, microwave, and wine fridge. A stylish bar area with gold shelving accents, beverage drawers & pellet icemaker adds elegance, while the walk-in pantry offers custom shelving and a grocery pass-through to the garage. The great room stuns with 13-foot vaulted ceilings, wood beams, and a floor-to-ceiling bookend quartzite fireplace. The dining room seats 12+ guests under vaulted coffered ceilings. A custom wine room with glass doors holds 360 bottles. The office/music room provides space for a desk, piano, and seating. The lower level has been completely remodeled! Updates include heightened ceilings, a new upgraded bar, and a new layout with two bedrooms with private baths, a bonus room/office with a full bath, two half baths, a home theater, workout area, and full kitchen. The walkout lower level connects to a covered patio for seamless indoor-outdoor living. This exceptional home blends luxury, privacy, and functionality—don’t miss your chance to own it!
Listing Agent
ReeceNichols - Leawood Brokerage Phone: 913-948-2503 License #SP00234012

Co-Listing Agent
ReeceNichols - Leawood Brokerage Phone: 913-948-2503 License #SP00221459
Home Details
Home Type
- Single Family
Est. Annual Taxes
- $20,284
Year Built
- Built in 1979
Lot Details
- 3.31 Acre Lot
- Lot Dimensions are 370' x 190.28'
- Cul-De-Sac
- Privacy Fence
- Wood Fence
- Paved or Partially Paved Lot
HOA Fees
- $15 Monthly HOA Fees
Parking
- 3 Car Attached Garage
- Side Facing Garage
- Garage Door Opener
Home Design
- Traditional Architecture
- Stone Frame
Interior Spaces
- Wet Bar
- Ceiling Fan
- See Through Fireplace
- Thermal Windows
- Family Room with Fireplace
- 4 Fireplaces
- Great Room with Fireplace
- Separate Formal Living Room
- Formal Dining Room
- Recreation Room
- Sauna
- Fire and Smoke Detector
Kitchen
- Breakfast Room
- Double Oven
- Cooktop
- Dishwasher
- Kitchen Island
- Disposal
Flooring
- Wood
- Carpet
- Ceramic Tile
Bedrooms and Bathrooms
- 6 Bedrooms
- Primary Bedroom on Main
- Custom Closet System
- Walk-In Closet
- Bidet
Finished Basement
- Basement Fills Entire Space Under The House
- Bedroom in Basement
- Laundry in Basement
Outdoor Features
- Spa
- Deck
Schools
- Stilwell Elementary School
- Blue Valley High School
Utilities
- Cooling System Powered By Gas
- Forced Air Heating System
- Septic Tank
Community Details
- Berryhill Farms Association
- Berryhill Farm Subdivision
Listing and Financial Details
- Assessor Parcel Number 1P13000000-0017
- $0 special tax assessment
Map
Home Values in the Area
Average Home Value in this Area
Tax History
| Year | Tax Paid | Tax Assessment Tax Assessment Total Assessment is a certain percentage of the fair market value that is determined by local assessors to be the total taxable value of land and additions on the property. | Land | Improvement |
|---|---|---|---|---|
| 2024 | $20,284 | $193,476 | $32,674 | $160,802 |
| 2023 | $19,372 | $182,919 | $25,116 | $157,803 |
| 2022 | $20,951 | $193,234 | $20,893 | $172,341 |
| 2021 | $19,524 | $170,752 | $16,714 | $154,038 |
| 2020 | $19,920 | $170,970 | $16,714 | $154,256 |
| 2019 | $19,197 | $160,357 | $15,238 | $145,119 |
| 2018 | $17,827 | $146,257 | $13,967 | $132,290 |
| 2017 | $15,477 | $124,741 | $13,967 | $110,774 |
| 2016 | $15,301 | $122,832 | $13,967 | $108,865 |
| 2015 | $15,501 | $122,809 | $13,967 | $108,842 |
| 2013 | -- | $109,043 | $13,967 | $95,076 |
Property History
| Date | Event | Price | Change | Sq Ft Price |
|---|---|---|---|---|
| 04/18/2025 04/18/25 | For Sale | $4,500,000 | +150.0% | $364 / Sq Ft |
| 02/25/2022 02/25/22 | Sold | -- | -- | -- |
| 01/31/2022 01/31/22 | Pending | -- | -- | -- |
| 01/19/2022 01/19/22 | For Sale | $1,800,000 | -- | $129 / Sq Ft |
Deed History
| Date | Type | Sale Price | Title Company |
|---|---|---|---|
| Warranty Deed | -- | Platinum Title | |
| Warranty Deed | -- | Stewart Title Of Kansas City |
Mortgage History
| Date | Status | Loan Amount | Loan Type |
|---|---|---|---|
| Open | $300,000 | New Conventional | |
| Open | $1,120,000 | New Conventional | |
| Closed | $1,120,000 | No Value Available | |
| Previous Owner | $7,129 | Purchase Money Mortgage | |
| Previous Owner | $750,000 | New Conventional |
Source: Heartland MLS
MLS Number: 2528426
APN: 1P13000000-0017
- 2215 Wallace Way
- 2190 Wallace Way
- 7295 W 183rd St
- 16909 Futura St
- 9303 W 167th Terrace
- 9306 W 167th Terrace
- 9307 W 167th Terrace
- 17200 Metcalf Place
- 3405 W 187th St
- 3505 W 187th St
- 3364 W 187th St
- 3801 W 187th St
- 3800 W 187th St
- 3709 W 187th St
- 3804 W 187th St
- 6776 W 188th St
- 8420 W 175th St
- 9102 W 177th Terrace
- 9131 W 177th Terrace
- 9207 W 177th Terrace
