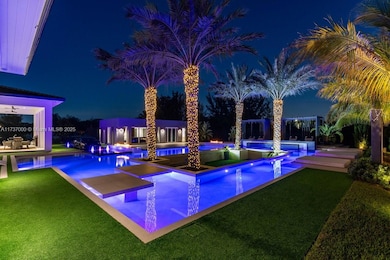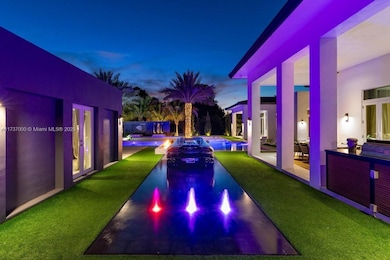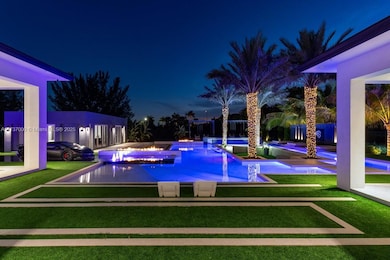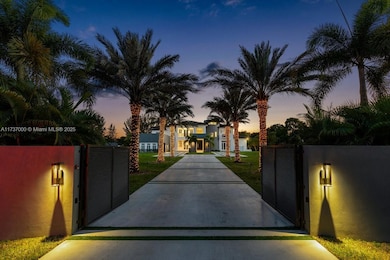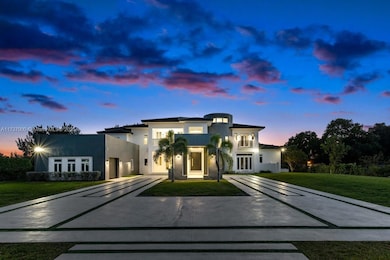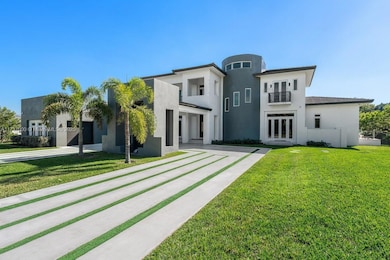
17900 SW 70th Place Southwest Ranches, FL 33331
Southwest Ranches NeighborhoodEstimated payment $72,333/month
Highlights
- Guest House
- Barn or Stable
- Heated In Ground Pool
- Hawkes Bluff Elementary School Rated A-
- Home Theater
- Sitting Area In Primary Bedroom
About This Home
Presenting a monumental custom estate in Southwest Ranches, where no detail is overlooked. This 12,000+ sq.ft. architectural marvel, set on 2.25 acres, features 7 lavish bedrooms, 7 exquisite bathrooms, and 2 opulent half-baths, all masterfully crafted with an unrivaled commitment to perfection. Soaring ceilings and walls of glass bathe each room in natural light, highlighting rare stones and rich woods throughout. Inspired by the world's most elite resorts, this home boasts a sunken entertainment area, a resort-level pool oasis, and a state-of-the-art wellness center with a gym and steam room. Distinctive features include a car showroom theater, a weight-bearing parking area by the pool, and a hidden office overlooking the estate. Schedule a private tour today!
Home Details
Home Type
- Single Family
Est. Annual Taxes
- $70,964
Year Built
- Built in 2024
Lot Details
- 2.24 Acre Lot
- North Facing Home
- Property is zoned RR
Parking
- 1 Car Attached Garage
- Automatic Garage Door Opener
- Circular Driveway
- Guest Parking
- Open Parking
Home Design
- Barrel Roof Shape
- Concrete Block And Stucco Construction
Interior Spaces
- 8,718 Sq Ft Home
- 2-Story Property
- Wet Bar
- Furniture for Sale
- Built-In Features
- Vaulted Ceiling
- Great Room
- Family Room
- Formal Dining Room
- Home Theater
- Den
- Recreation Room
- Pool Views
- High Impact Door
- Washer
Kitchen
- Breakfast Area or Nook
- Built-In Oven
- Microwave
- Cooking Island
Flooring
- Wood
- Marble
Bedrooms and Bathrooms
- 7 Bedrooms
- Sitting Area In Primary Bedroom
- Primary Bedroom on Main
- Closet Cabinetry
Outdoor Features
- Heated In Ground Pool
- Deck
- Outdoor Grill
Additional Features
- Guest House
- Barn or Stable
- Central Heating and Cooling System
Community Details
- No Home Owners Association
- Chambers Sub Sw1/4 Subdivision
Listing and Financial Details
- Assessor Parcel Number 514006030072
Map
Home Values in the Area
Average Home Value in this Area
Tax History
| Year | Tax Paid | Tax Assessment Tax Assessment Total Assessment is a certain percentage of the fair market value that is determined by local assessors to be the total taxable value of land and additions on the property. | Land | Improvement |
|---|---|---|---|---|
| 2025 | $70,964 | $4,128,420 | $390,190 | $3,738,230 |
| 2024 | $11,298 | $4,127,490 | $390,190 | $3,737,300 |
| 2023 | $11,298 | $442,620 | $0 | $0 |
| 2022 | $8,107 | $402,390 | $0 | $0 |
| 2021 | $6,536 | $365,810 | $365,810 | $0 |
| 2020 | $7,568 | $536,510 | $536,510 | $0 |
| 2019 | $6,190 | $341,420 | $341,420 | $0 |
| 2018 | $5,495 | $292,640 | $292,640 | $0 |
| 2017 | $5,426 | $292,640 | $0 | $0 |
| 2016 | $5,213 | $266,110 | $0 | $0 |
| 2015 | $4,661 | $241,920 | $0 | $0 |
| 2014 | $5,649 | $292,720 | $0 | $0 |
| 2013 | -- | $295,340 | $295,340 | $0 |
Property History
| Date | Event | Price | Change | Sq Ft Price |
|---|---|---|---|---|
| 02/03/2025 02/03/25 | For Sale | $11,900,000 | -- | $1,365 / Sq Ft |
Deed History
| Date | Type | Sale Price | Title Company |
|---|---|---|---|
| Warranty Deed | $4,586,100 | None Listed On Document | |
| Quit Claim Deed | -- | None Available |
Mortgage History
| Date | Status | Loan Amount | Loan Type |
|---|---|---|---|
| Open | $3,439,535 | New Conventional | |
| Previous Owner | $652,500 | Commercial |
Similar Homes in Southwest Ranches, FL
Source: MIAMI REALTORS® MLS
MLS Number: A11737000
APN: 51-40-06-03-0072
- 18251 NW 19th St
- 18230 NW 19th St
- 1920 NW 180th Way
- 17920 NW 19th St
- 17815 NW 21st St
- 17500 SW 68th Ct
- 6800 SW 185th Way
- 17611 SW 66th St
- 18628 NW 24th Place
- 18730 NW 24th Place
- 17911 SW 63rd Manor
- 6500 SW 185th Way
- 18774 NW 24th Place
- 2175 NW 184th Terrace
- 2313 NW 186th Ave
- 6250 SW 180th Terrace
- 6453 SW 185th Way
- 17230 Greenbriar Manor
- 2236 NW 171st Terrace
- 6800 SW 172nd Ave

