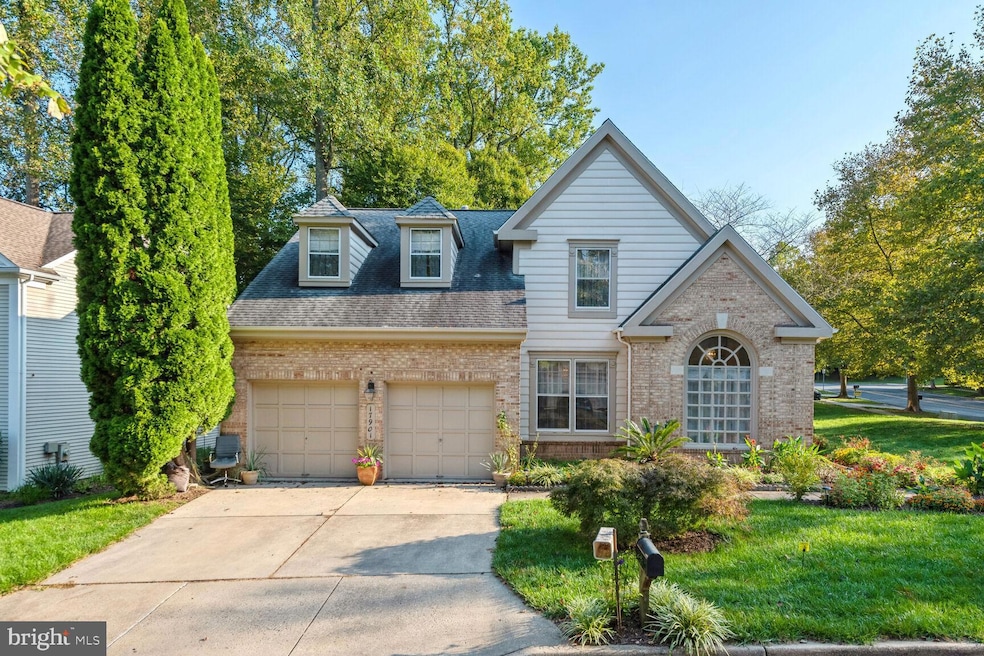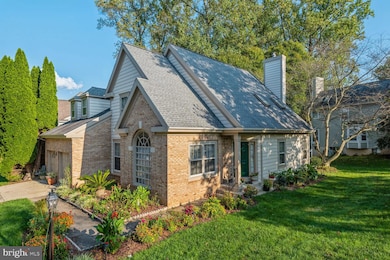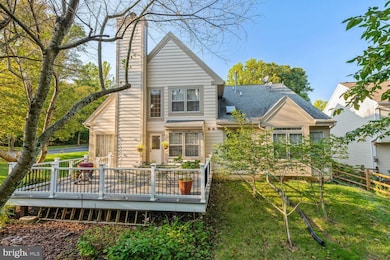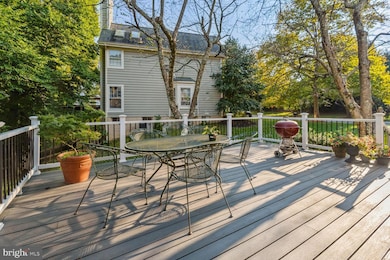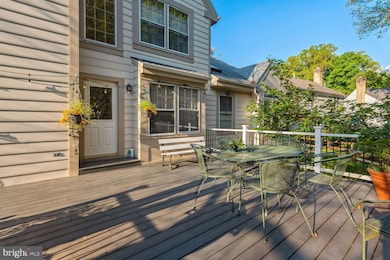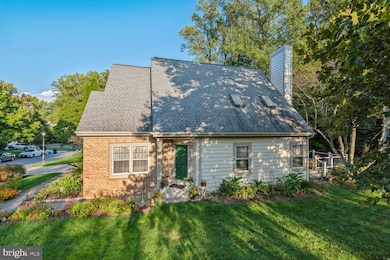
Estimated payment $5,118/month
Highlights
- Open Floorplan
- Colonial Architecture
- Wooded Lot
- Brooke Grove Elementary School Rated A
- Deck
- Cathedral Ceiling
About This Home
This beautiful single-family home boasts 5 bedrooms, 3 full baths, and 1 half bath, offering plenty of space for comfortable living. Upon entry, you'll be greeted by soaring ceilings and an open floorplan that creates an inviting atmosphere. The light sand-colored hardwood floors flow throughout the main level, enhancing the bright and airy feel of the home.
The primary suite is conveniently located on the main level, featuring a luxurious en-suite bath with skylights, a dual vanity, and a separate tub for ultimate relaxation. Upstairs, you'll find 3 additional bedrooms and another full bath.
The fully finished basement offers a versatile space, including the 5th bedroom with two large walk-in closets and luxurious vinyl plank flooring. The open layout of the basement makes it an ideal spot for entertainment or relaxation. A door from the main living space leads directly to a large composite Trex deck, perfect for outdoor gatherings.
Other highlights of this home include gas cooking, a two-car garage and additional two-car driveway space, a new architectural shingle roof, and a new large composite Trex deck. The HVAC system is only 7 years old, and the water heater is estimated to be around 10 years old. This home is being sold as-is. Don't miss out on this rare opportunity to own in the Lake Hallowell neighborhood at an attractive price!
Home Details
Home Type
- Single Family
Est. Annual Taxes
- $8,269
Year Built
- Built in 1991
Lot Details
- 8,829 Sq Ft Lot
- Corner Lot
- Wooded Lot
- Property is zoned RE2
HOA Fees
- $112 Monthly HOA Fees
Parking
- 2 Car Direct Access Garage
- 2 Driveway Spaces
- Parking Storage or Cabinetry
- Front Facing Garage
- On-Street Parking
Home Design
- Colonial Architecture
- Traditional Architecture
- Combination Foundation
- Frame Construction
- Architectural Shingle Roof
- Concrete Perimeter Foundation
Interior Spaces
- Property has 3 Levels
- Open Floorplan
- Brick Wall or Ceiling
- Cathedral Ceiling
- Skylights
- Recessed Lighting
- Wood Burning Fireplace
- Screen For Fireplace
- Double Pane Windows
- Window Treatments
- Window Screens
- Double Door Entry
- Family Room Off Kitchen
- Formal Dining Room
Kitchen
- Breakfast Area or Nook
- Built-In Double Oven
- Down Draft Cooktop
- Microwave
- Dishwasher
- Stainless Steel Appliances
- Disposal
Flooring
- Wood
- Carpet
Bedrooms and Bathrooms
- Walk-In Closet
Laundry
- Dryer
- Washer
Finished Basement
- Basement Fills Entire Space Under The House
- Connecting Stairway
- Interior Basement Entry
- Drainage System
- Space For Rooms
- Basement Windows
Outdoor Features
- Deck
Utilities
- Central Heating and Cooling System
- Vented Exhaust Fan
- Natural Gas Water Heater
Listing and Financial Details
- Tax Lot 58
- Assessor Parcel Number 160802803872
Community Details
Overview
- Association fees include common area maintenance, reserve funds, road maintenance, snow removal, trash
- Lake Hallowell HOA Inc HOA
- Lake Hallowell Subdivision
- Property Manager
Recreation
- Community Pool
Map
Home Values in the Area
Average Home Value in this Area
Tax History
| Year | Tax Paid | Tax Assessment Tax Assessment Total Assessment is a certain percentage of the fair market value that is determined by local assessors to be the total taxable value of land and additions on the property. | Land | Improvement |
|---|---|---|---|---|
| 2024 | $8,269 | $679,433 | $0 | $0 |
| 2023 | $8,276 | $621,800 | $252,500 | $369,300 |
| 2022 | $6,502 | $614,967 | $0 | $0 |
| 2021 | $6,272 | $608,133 | $0 | $0 |
| 2020 | $6,272 | $601,300 | $252,500 | $348,800 |
| 2019 | $5,928 | $571,533 | $0 | $0 |
| 2018 | $5,602 | $541,767 | $0 | $0 |
| 2017 | $5,377 | $512,000 | $0 | $0 |
| 2016 | -- | $500,200 | $0 | $0 |
| 2015 | $6,484 | $488,400 | $0 | $0 |
| 2014 | $6,484 | $476,600 | $0 | $0 |
Property History
| Date | Event | Price | Change | Sq Ft Price |
|---|---|---|---|---|
| 04/12/2025 04/12/25 | For Sale | $775,000 | -- | $246 / Sq Ft |
Deed History
| Date | Type | Sale Price | Title Company |
|---|---|---|---|
| Deed | $487,000 | -- | |
| Deed | -- | -- | |
| Deed | $280,000 | -- |
Mortgage History
| Date | Status | Loan Amount | Loan Type |
|---|---|---|---|
| Open | $35,000 | Credit Line Revolving |
Similar Homes in the area
Source: Bright MLS
MLS Number: MDMC2173778
APN: 08-02803872
- 1 Dumfries Ct
- 17901 Dumfries Cir
- 17965 Dumfries Cir
- 2226 Winter Garden Way
- 0 Brooke Farm Dr
- 2105 Rose Theatre Cir
- 17712 Chipping Ct
- 133 Brimstone Academy Ct
- 18260 Windsor Hill Dr
- 18212 Fountain Grove Way
- 18353 Leman Lake Dr
- 18343 Leman Lake Dr
- 18335 Leman Lake Dr
- 18300 Redbridge Ct
- 3046 Ohara Place
- 1621 Olney Sandy Spring Rd
- 18527 Meadowland Terrace
- 18244 Fox Chase Cir
- 2509 Little Vista Terrace
- 17834 Lochness Cir
