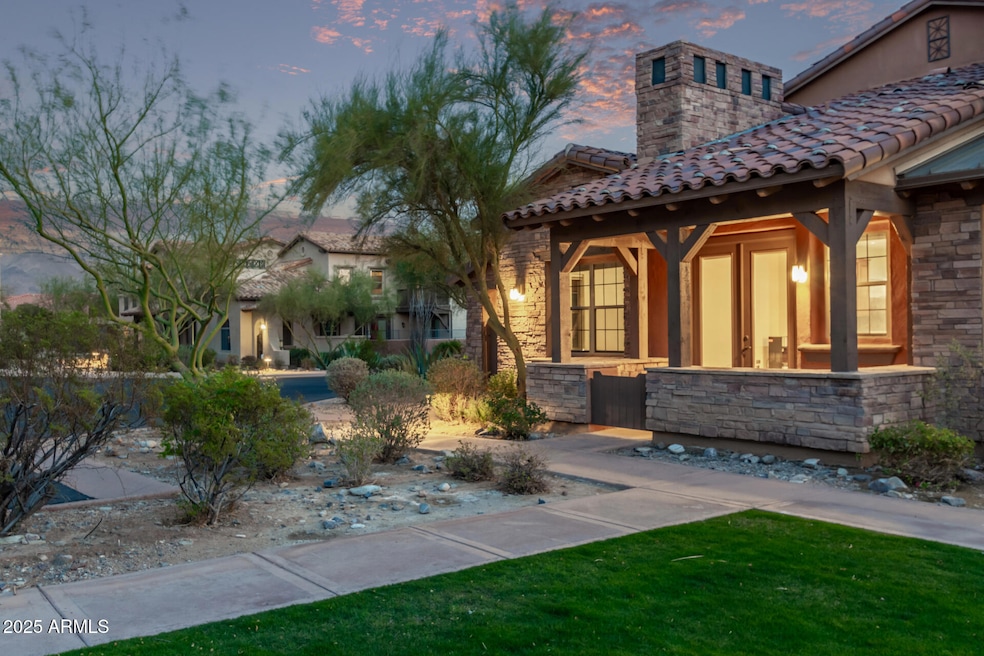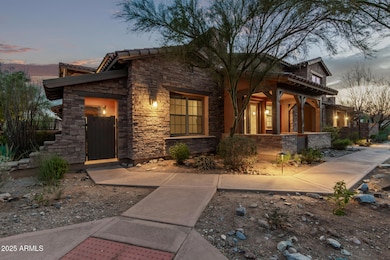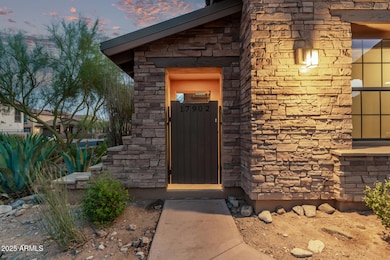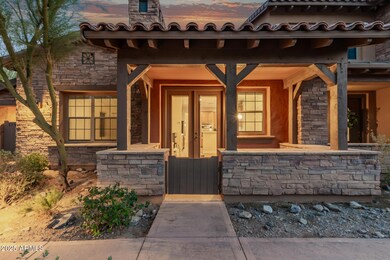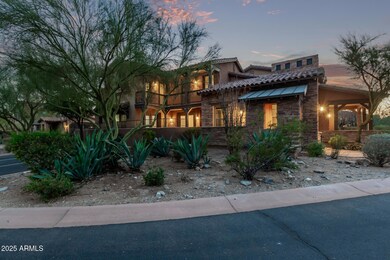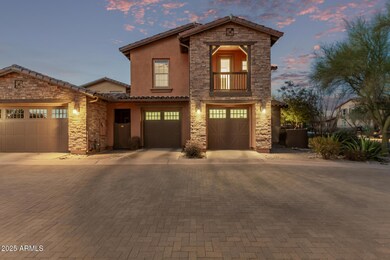
17902 N 93rd Way Scottsdale, AZ 85255
DC Ranch NeighborhoodEstimated payment $6,465/month
Highlights
- Golf Course Community
- Mountain View
- Santa Barbara Architecture
- Copper Ridge School Rated A
- Clubhouse
- 3-minute walk to Terrace Homes West Park
About This Home
Stunning remodeled townhome in the gated Villas at Desert Park - DC Ranch.Discover luxury living in this beautifully remodeled 4-bedroom, 3-bathroom townhome, ideally situated on a corner lot in a cul-de-sac with breathtaking McDowell Mountain views. The home offers both elegance and convenience in the heart of DC Ranch. Step into a newly updated interior featuring a gourmet kitchen with quartz countertops, stainless steel GE Profile appliances, and stylish new lighting. The home boasts brand-new bathroom vanities, faucets, and fixtures, along with upgraded air conditioning units, a new water heater, plush carpeting, refreshed flooring in the family room, and fresh interior paint throughout. Enjoy a low-maintenance lifestyle with access to DC Ranch's exceptional amenities, including beautifully landscaped walking trails, 47 community parks, and two premier community centers. The Desert Camp Community Center has been newly expanded to include a 15,000-sq.-ft. facility with an upgraded fitness center, dedicated fitness studio, resident gathering space, two tennis courts, four pickleball courts, a lap pool, a toddler pool, a basketball court, and a playground.This turn-key home offers the perfect blend of comfort and convenience, with easy access to top-rated restaurants, financial institutions, hospitals, and major freeways. Experience the best of Scottsdale living in this exquisite townhouse.
Townhouse Details
Home Type
- Townhome
Est. Annual Taxes
- $3,137
Year Built
- Built in 2007
Lot Details
- 4,226 Sq Ft Lot
- Desert faces the front of the property
- Cul-De-Sac
- Wrought Iron Fence
- Block Wall Fence
- Front Yard Sprinklers
- Sprinklers on Timer
- Private Yard
HOA Fees
- $623 Monthly HOA Fees
Parking
- 2 Car Garage
Home Design
- Santa Barbara Architecture
- Wood Frame Construction
- Tile Roof
- Stone Exterior Construction
- Stucco
Interior Spaces
- 2,521 Sq Ft Home
- 2-Story Property
- Ceiling height of 9 feet or more
- Ceiling Fan
- Gas Fireplace
- Family Room with Fireplace
- Mountain Views
- Security System Owned
Kitchen
- Kitchen Updated in 2025
- Eat-In Kitchen
- Breakfast Bar
- Gas Cooktop
- Built-In Microwave
- Granite Countertops
Flooring
- Floors Updated in 2025
- Carpet
- Tile
Bedrooms and Bathrooms
- 4 Bedrooms
- Bathroom Updated in 2025
- Primary Bathroom is a Full Bathroom
- 3 Bathrooms
- Dual Vanity Sinks in Primary Bathroom
- Bathtub With Separate Shower Stall
Outdoor Features
- Balcony
Schools
- Copper Ridge Elementary And Middle School
- Chaparral High School
Utilities
- Cooling Available
- Zoned Heating
- Heating System Uses Natural Gas
- High Speed Internet
- Cable TV Available
Listing and Financial Details
- Tax Lot 11
- Assessor Parcel Number 217-68-621
Community Details
Overview
- Association fees include ground maintenance, street maintenance, front yard maint
- Apm Association, Phone Number (480) 941-1077
- Dc Ranch Association, Phone Number (480) 513-1500
- Association Phone (480) 513-1500
- Built by Engle
- Dc Ranch Subdivision, Duplex 3,Plan 3 Floorplan
Amenities
- Clubhouse
- Recreation Room
Recreation
- Golf Course Community
- Tennis Courts
- Community Playground
- Heated Community Pool
- Bike Trail
Map
Home Values in the Area
Average Home Value in this Area
Tax History
| Year | Tax Paid | Tax Assessment Tax Assessment Total Assessment is a certain percentage of the fair market value that is determined by local assessors to be the total taxable value of land and additions on the property. | Land | Improvement |
|---|---|---|---|---|
| 2025 | $3,137 | $51,456 | -- | -- |
| 2024 | $3,025 | $49,005 | -- | -- |
| 2023 | $3,025 | $58,530 | $11,700 | $46,830 |
| 2022 | $2,882 | $49,300 | $9,860 | $39,440 |
| 2021 | $3,120 | $47,220 | $9,440 | $37,780 |
| 2020 | $3,093 | $43,570 | $8,710 | $34,860 |
| 2019 | $3,005 | $42,620 | $8,520 | $34,100 |
| 2018 | $2,942 | $40,880 | $8,170 | $32,710 |
| 2017 | $2,786 | $40,450 | $8,090 | $32,360 |
| 2016 | $2,732 | $38,680 | $7,730 | $30,950 |
| 2015 | $2,651 | $41,420 | $8,280 | $33,140 |
Property History
| Date | Event | Price | Change | Sq Ft Price |
|---|---|---|---|---|
| 04/20/2025 04/20/25 | Price Changed | $999,972 | -2.4% | $397 / Sq Ft |
| 04/14/2025 04/14/25 | Price Changed | $1,025,000 | -2.4% | $407 / Sq Ft |
| 04/01/2025 04/01/25 | Price Changed | $1,050,000 | -2.3% | $417 / Sq Ft |
| 03/07/2025 03/07/25 | For Sale | $1,075,000 | +141.6% | $426 / Sq Ft |
| 03/22/2012 03/22/12 | Sold | $445,000 | -3.2% | $181 / Sq Ft |
| 02/26/2012 02/26/12 | Pending | -- | -- | -- |
| 11/10/2011 11/10/11 | For Sale | $459,900 | -- | $187 / Sq Ft |
Deed History
| Date | Type | Sale Price | Title Company |
|---|---|---|---|
| Interfamily Deed Transfer | -- | None Available | |
| Cash Sale Deed | $445,000 | American Title Service Agenc | |
| Quit Claim Deed | -- | None Available | |
| Interfamily Deed Transfer | -- | None Available | |
| Quit Claim Deed | -- | None Available | |
| Warranty Deed | $710,000 | Capital Title Agency Inc | |
| Special Warranty Deed | $631,338 | Universal Land Title Agency |
Mortgage History
| Date | Status | Loan Amount | Loan Type |
|---|---|---|---|
| Previous Owner | $417,000 | New Conventional | |
| Previous Owner | $63,100 | New Conventional | |
| Previous Owner | $504,800 | New Conventional |
Similar Homes in Scottsdale, AZ
Source: Arizona Regional Multiple Listing Service (ARMLS)
MLS Number: 6829041
APN: 217-68-621
- 17931 N 93rd Way
- 17893 N 93rd St
- 9305 E Canyon View Rd
- 17763 N 93rd Way
- 9272 E Desert Village Dr
- 9285 E Canyon View
- 9266 E Desert Village Dr
- 17918 N 95th St
- 9301 E Desert Arroyos
- 9433 E Trailside View
- 9439 E Trailside View
- 9236 E Canyon View Rd
- 9476 E Canyon View Rd
- 9238 E Via de Vaquero Dr
- 17991 N 95th St
- 17727 N 95th Place
- 9412 E Hidden Spur Trail
- 9424 E Hidden Spur Trail
- 9282 E Desert View
- 18196 N 92nd St
