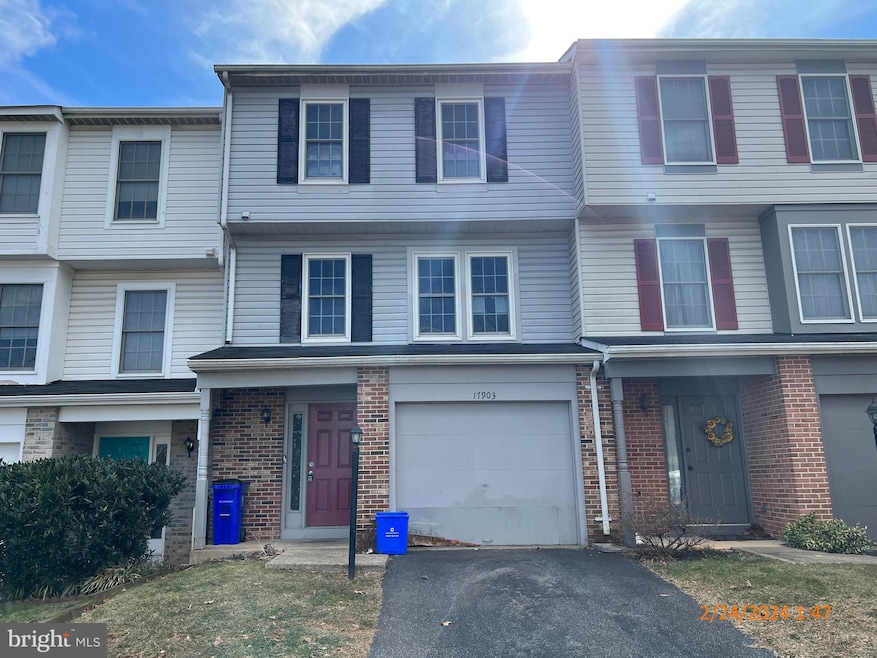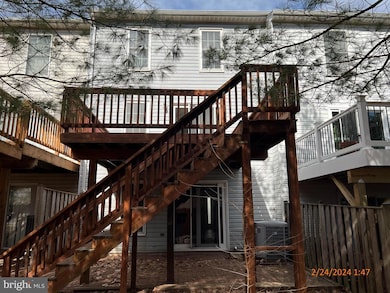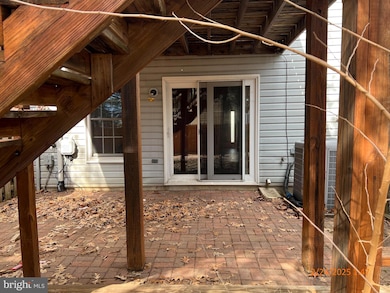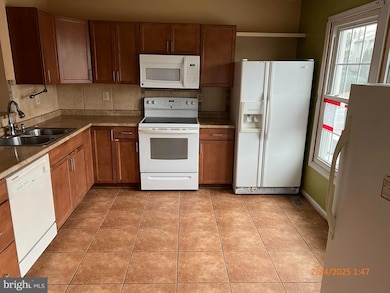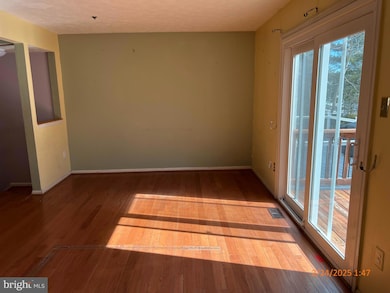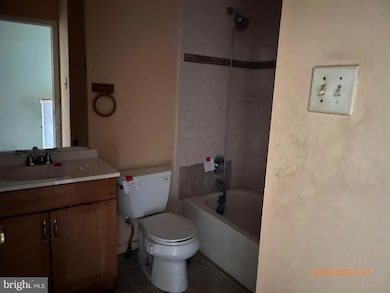
17903 Cottonwood Terrace Gaithersburg, MD 20877
Estimated payment $2,625/month
Highlights
- Open Floorplan
- Wood Flooring
- Forced Air Heating and Cooling System
- Sequoyah Elementary School Rated A
- 1 Car Detached Garage
- Ceiling Fan
About This Home
The US Department of HUD owns the property; the case number is 249-535779 IE (Insured Escrow). The property will be sold in its current condition; inspections are done primarily for informational purposes. No repairs are made by the seller, and none to be completed prior to closing. The condition of the property is not guaranteed or promised by the vendor. The buyer or buying agent must confirm any ground rent. To find out all you need to know regarding the bidding deadline, disclosures, etc., Three bedrooms, two full and one half bathrooms, a kitchen and dining area, and a living room with a deck view are all characteristics of the property. The basement features a recreation area or possible 4th bedroom leading to patio. Enjoy the close proximity to restaurants, shopping, library, schools, recreation center and public transportation. If requested by the buyer, the seller may provide up to 3% of the closing fees. eligible funding options, including cash, private lending, FHA 203b, and conventional rehabilitation. Eligible bidders; ALL BIDDERS WELCOME! Equal Opportunities for Housing!
Townhouse Details
Home Type
- Townhome
Est. Annual Taxes
- $3,947
Year Built
- Built in 1990
Lot Details
- 1,500 Sq Ft Lot
- Property is in average condition
HOA Fees
- $52 Monthly HOA Fees
Parking
- 1 Car Detached Garage
- Front Facing Garage
Home Design
- Frame Construction
- Concrete Perimeter Foundation
Interior Spaces
- Property has 3 Levels
- Open Floorplan
- Ceiling Fan
- Dining Area
- Finished Basement
Kitchen
- Oven
- Stove
- Built-In Microwave
- Dishwasher
- Disposal
Flooring
- Wood
- Carpet
- Ceramic Tile
- Vinyl
Bedrooms and Bathrooms
- 3 Main Level Bedrooms
- En-Suite Bathroom
Laundry
- Laundry on lower level
- Dryer
- Washer
Utilities
- Forced Air Heating and Cooling System
- Vented Exhaust Fan
- Electric Water Heater
Listing and Financial Details
- Tax Lot 31
- Assessor Parcel Number 160902826623
Community Details
Overview
- Association fees include road maintenance, snow removal, trash, common area maintenance
- Building Winterized
- Marion Woods Subdivision
- Property Manager
Pet Policy
- Dogs and Cats Allowed
Map
Home Values in the Area
Average Home Value in this Area
Tax History
| Year | Tax Paid | Tax Assessment Tax Assessment Total Assessment is a certain percentage of the fair market value that is determined by local assessors to be the total taxable value of land and additions on the property. | Land | Improvement |
|---|---|---|---|---|
| 2024 | $3,947 | $311,900 | $0 | $0 |
| 2023 | $2,985 | $290,100 | $120,000 | $170,100 |
| 2022 | $2,699 | $277,600 | $0 | $0 |
| 2021 | $1,257 | $265,100 | $0 | $0 |
| 2020 | $2,353 | $252,600 | $120,000 | $132,600 |
| 2019 | $2,323 | $251,000 | $0 | $0 |
| 2018 | $335 | $249,400 | $0 | $0 |
| 2017 | $2,335 | $247,800 | $0 | $0 |
| 2016 | -- | $228,500 | $0 | $0 |
| 2015 | $2,740 | $209,200 | $0 | $0 |
| 2014 | $2,740 | $189,900 | $0 | $0 |
Property History
| Date | Event | Price | Change | Sq Ft Price |
|---|---|---|---|---|
| 03/06/2025 03/06/25 | For Sale | $402,000 | -- | $305 / Sq Ft |
Deed History
| Date | Type | Sale Price | Title Company |
|---|---|---|---|
| Trustee Deed | $373,499 | None Listed On Document | |
| Deed | $132,700 | -- |
Mortgage History
| Date | Status | Loan Amount | Loan Type |
|---|---|---|---|
| Previous Owner | $496,500 | Reverse Mortgage Home Equity Conversion Mortgage |
Similar Homes in Gaithersburg, MD
Source: Bright MLS
MLS Number: MDMC2168836
APN: 09-02826623
- 8325 Shady Spring Dr
- 17660 Shady Spring Terrace
- 8202 Shady Spring Dr
- 17724 Topfield Dr
- 35 Shady Spring Place
- 7717 Warbler Ln
- 8329 Crooked Pine Ct
- 18011 Fence Post Ct
- 17767 Larchmont Terrace
- 8307 Boundary St
- 18024 Cactus Ct
- 18020 Cactus Ct
- 17629 Wheat Fall Dr
- 18302 Streamside Dr Unit 101
- 8205 Whispering Oaks Way Unit 102
- 17617 Wheat Fall Dr
- 18313 Hallmark Ct
- 18056 Mill Creek Dr
- 14 Dew Wood Ct
- 106 Linden Hall Ln
