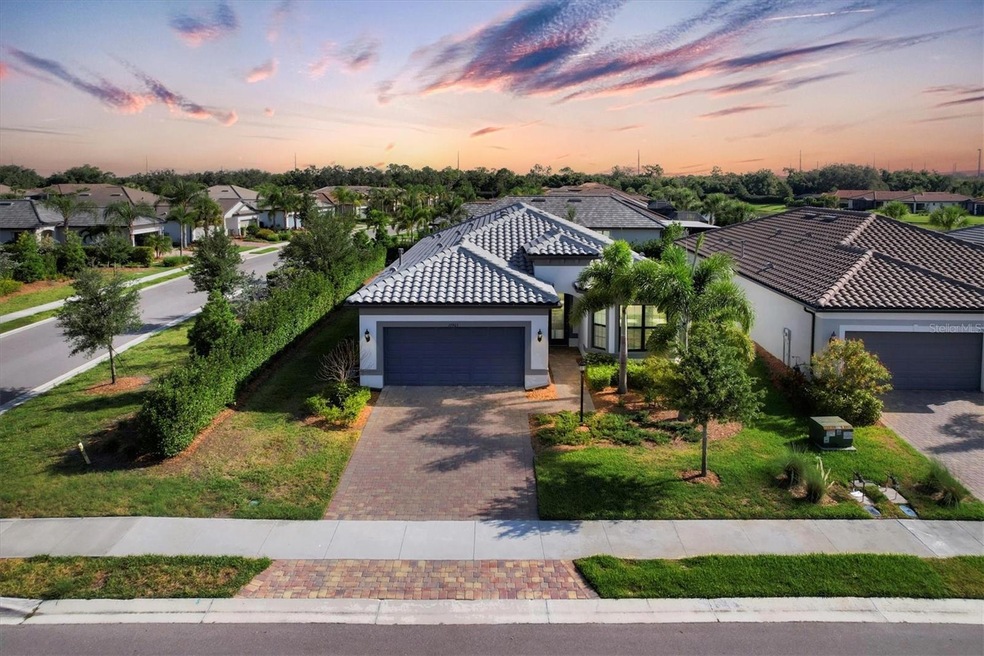
17903 Eastbrook Terrace Bradenton, FL 34202
Highlights
- Senior Community
- 2 Car Attached Garage
- Ceramic Tile Flooring
- Hurricane or Storm Shutters
- Walk-In Closet
- Sliding Doors
About This Home
As of August 2024One or more photo(s) has been virtually staged. You've seen the commercials on television, now here's your chance to live in a Del Webb community, right here in Lakewood Ranch! Find out for yourself why everyone that lives here is smiling, and for a lot less money than you would expect. Del Webb Lakewood Ranch is just a few minutes to shopping, restaurants, personal and professional services. A few minutes more and you have choices ranging from Live Polo matches at the Sarasota Polo Club and all the entertainment and exciting things going on at Lakewood Ranch Main Street, or the new Waterside Place! Feeling more adventurous? I-75 is only six miles away, Sarasota-Bradenton Int'l Airport or the Sarasota Bayfront is only 12 miles, and the world-famous, powdery-white beaches of Siesta Key Beach are just a few minutes more! But if you'd rather stay closer to home there's no need to leave to have fun! Your new neighborhood offers a fantastic variety of indoor and outdoor activities, all within walking, biking, or golf cart distance. Indoor gathering areas serve the many social clubs, state-of-the-art fitness center, and performimg arts venue. Outdoors you can take your pick of Tennis, Pickleball, or Bocce. But first, you simply must try out the Jacuzzi or resort-syle pools. And the Zero-entry pool gives you that 'Living at the beach' feel, right at home! Inside you will find a nearly-new, lightly-used home. The light color scheme welcomes in plenty of natural light. Custom upgrades include CAT3 rated windows throughout, good up to 129 mph of sustained wind, a pulldown stairway to the attic above the garage with a reinforced floor for additional storage. And that's just the beginning of the goodies youll find here! An upgraded Laundry with wash tub, a Walk-in shower in the Owner's Bathroom, and best of all, the Zero Corner, Sliding Glass Doors, joining the Gathering Room, Cafe and Dining Area, with the Extended Lanai! The 3 bedrooms are all split from one another and flow nicely with a high level of privacy for each. The Flex Room with its double doors makes for a great study/ home office, or in a pinch, can double as a 4th bedroom for those holiday visitors. Don't pay more for less home elsewhere without touring this one first! Available for immediate showings and occupancy!
Last Agent to Sell the Property
EXP REALTY LLC Brokerage Phone: 888-883-8509 License #3258729

Home Details
Home Type
- Single Family
Est. Annual Taxes
- $9,713
Year Built
- Built in 2021
Lot Details
- 7,144 Sq Ft Lot
- South Facing Home
- Property is zoned PD-R
HOA Fees
- $345 Monthly HOA Fees
Parking
- 2 Car Attached Garage
Home Design
- Slab Foundation
- Tile Roof
- Block Exterior
- Stucco
Interior Spaces
- 2,095 Sq Ft Home
- Sliding Doors
- Ceramic Tile Flooring
- Hurricane or Storm Shutters
Kitchen
- Range
- Microwave
- Dishwasher
- Disposal
Bedrooms and Bathrooms
- 3 Bedrooms
- Walk-In Closet
- 3 Full Bathrooms
Laundry
- Laundry in unit
- Dryer
- Washer
Utilities
- Central Heating and Cooling System
- Gas Water Heater
Community Details
- Senior Community
- Frank Anastasi Association
- Built by Pulte
- Del Webb Ph Iii Subph 3A, 3B & 3C Subdivision, Mystique Floorplan
- Lakewood Ranch Community
Listing and Financial Details
- Visit Down Payment Resource Website
- Tax Lot 815
- Assessor Parcel Number 586147409
- $1,450 per year additional tax assessments
Map
Home Values in the Area
Average Home Value in this Area
Property History
| Date | Event | Price | Change | Sq Ft Price |
|---|---|---|---|---|
| 08/09/2024 08/09/24 | Sold | $650,000 | -3.7% | $310 / Sq Ft |
| 06/28/2024 06/28/24 | Pending | -- | -- | -- |
| 06/01/2024 06/01/24 | For Sale | $675,000 | -- | $322 / Sq Ft |
Tax History
| Year | Tax Paid | Tax Assessment Tax Assessment Total Assessment is a certain percentage of the fair market value that is determined by local assessors to be the total taxable value of land and additions on the property. | Land | Improvement |
|---|---|---|---|---|
| 2024 | $9,713 | $655,608 | $117,300 | $538,308 |
| 2023 | $9,713 | $637,458 | $117,300 | $520,158 |
| 2022 | $8,125 | $444,573 | $115,000 | $329,573 |
| 2021 | $3,206 | $115,000 | $115,000 | $0 |
| 2020 | $3,181 | $115,000 | $115,000 | $0 |
| 2019 | $1,602 | $11,608 | $11,608 | $0 |
Deed History
| Date | Type | Sale Price | Title Company |
|---|---|---|---|
| Warranty Deed | $650,000 | None Listed On Document | |
| Warranty Deed | $489,600 | Pgp Title |
Similar Homes in Bradenton, FL
Source: Stellar MLS
MLS Number: A4612490
APN: 5861-4740-9
- 17819 Eastbrook Terrace
- 17802 Eastbrook Terrace
- 7008 Hanover Ct
- 6919 Dorset Ct
- 6915 Dorset Ct
- 17820 Waterville Place
- 6737 Alstead Cir
- 17530 Northwood Place
- 7311 Summerland Cove
- 17722 Littleton Place
- 17440 Hampton Falls Terrace
- 4943 Ribbon Rock Cove
- 18115 Littleton Place
- 7140 Woodville Cove
- 17418 Blue Ridge Place
- 17916 Northwood Place
- 17026 Loudon Place
- 17649 Northwood Place
- 17640 Northwood Place
- 17936 Polo Trail
