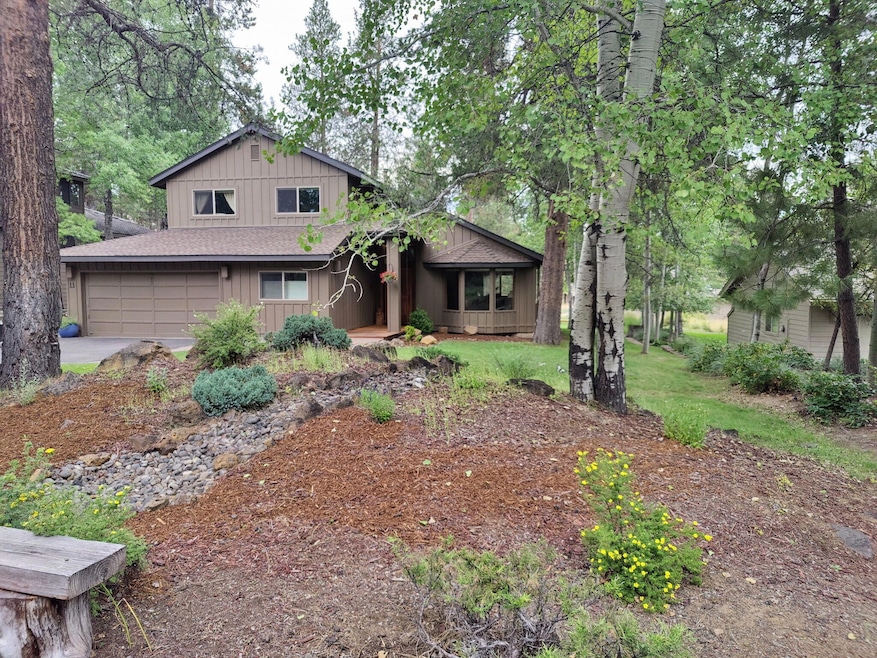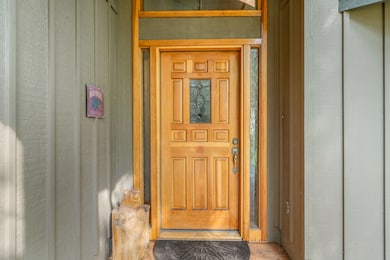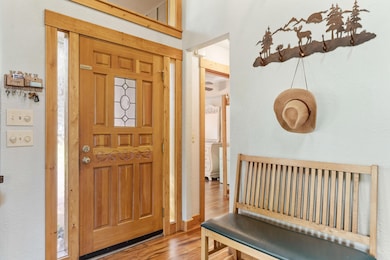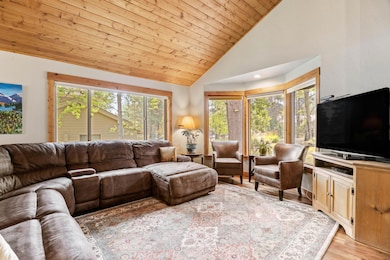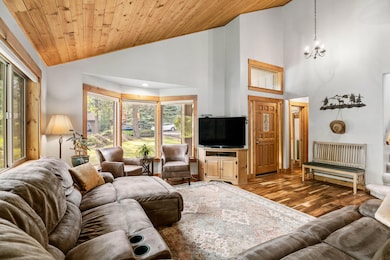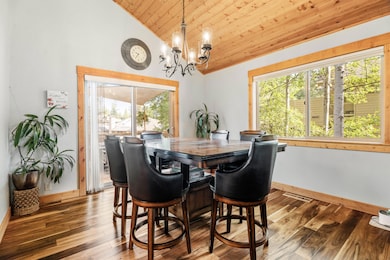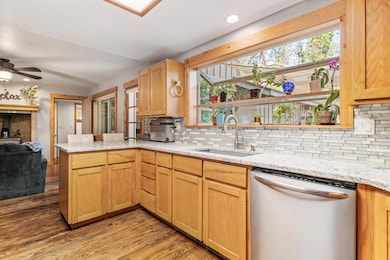
17904 Acer Ln Sunriver, OR 97707
Sunriver NeighborhoodEstimated payment $7,347/month
Highlights
- Fitness Center
- Spa
- Resort Property
- Cascade Middle School Rated A-
- No Units Above
- Clubhouse
About This Home
In one of Oregon's most sought-after resort communities, 11 Acer Lane offers the ultimate Sunriver gathering hub. This 5-bedroom, 4-full bath residence has a unique floorplan. Main floor unfolds with vaulted great room, dining room, office/bedroom and full bath that flow into kitchen, family room with a wood stove & large versatile bonus living space - perfect for guests or the ''ultimate'' game room. It boasts a private kitchenette, more living area, bedroom, full bath and even a steam room! Step outside to an incredible rear deck with multiple zones for dining, relaxing and entertaining. Whether you're unwinding in the hot tub, grilling on the BBQ or enjoying meals al fresco, this outdoor oasis can do it all. Upstairs you'll find the primary suite featuring a private patio, walk-in closet and loft. Two more bedrooms and a full bath complete the second floor. Prime Sunriver location situated just minutes from the Member Pool and Woodlands Golf Course. New roof installed in 2024.
Home Details
Home Type
- Single Family
Est. Annual Taxes
- $7,157
Year Built
- Built in 1989
Lot Details
- 10,454 Sq Ft Lot
- No Common Walls
- No Units Located Below
- Landscaped
- Level Lot
- Front and Back Yard Sprinklers
- Property is zoned SURS, AS, SURS, AS
HOA Fees
- $160 Monthly HOA Fees
Parking
- 2 Car Garage
- Garage Door Opener
- Driveway
Home Design
- Northwest Architecture
- Stem Wall Foundation
- Frame Construction
- Composition Roof
Interior Spaces
- 2,957 Sq Ft Home
- 2-Story Property
- Wet Bar
- Built-In Features
- Vaulted Ceiling
- Ceiling Fan
- Wood Burning Fireplace
- Vinyl Clad Windows
- Mud Room
- Family Room with Fireplace
- Great Room
- Dining Room
- Home Office
- Loft
- Bonus Room
- Neighborhood Views
Kitchen
- Eat-In Kitchen
- Breakfast Bar
- Oven
- Cooktop
- Microwave
- Dishwasher
- Granite Countertops
- Tile Countertops
- Laminate Countertops
- Disposal
Flooring
- Wood
- Carpet
- Laminate
- Stone
- Vinyl
Bedrooms and Bathrooms
- 5 Bedrooms
- Walk-In Closet
- In-Law or Guest Suite
- 4 Full Bathrooms
- Bathtub with Shower
- Bathtub Includes Tile Surround
Laundry
- Laundry Room
- Dryer
- Washer
Home Security
- Carbon Monoxide Detectors
- Fire and Smoke Detector
Pool
- Spa
Schools
- Three Rivers Elementary School
- Three Rivers Middle School
- Caldera High School
Utilities
- No Cooling
- Forced Air Heating System
- Heating System Uses Wood
- Private Water Source
- Water Heater
- Private Sewer
- Cable TV Available
Listing and Financial Details
- Exclusions: Sellers personal furniture and belongings
- Legal Lot and Block 11 / 16
- Assessor Parcel Number 159440
Community Details
Overview
- Resort Property
- Fairway Crest Village Subdivision
- Property is near a preserve or public land
Amenities
- Restaurant
- Clubhouse
Recreation
- Tennis Courts
- Pickleball Courts
- Sport Court
- Community Playground
- Fitness Center
- Community Pool
- Park
- Trails
- Snow Removal
Security
- Building Fire-Resistance Rating
Map
Home Values in the Area
Average Home Value in this Area
Tax History
| Year | Tax Paid | Tax Assessment Tax Assessment Total Assessment is a certain percentage of the fair market value that is determined by local assessors to be the total taxable value of land and additions on the property. | Land | Improvement |
|---|---|---|---|---|
| 2024 | $7,157 | $474,810 | -- | -- |
| 2023 | $6,935 | $460,990 | $0 | $0 |
| 2022 | $6,456 | $434,540 | $0 | $0 |
| 2021 | $6,330 | $421,890 | $0 | $0 |
| 2020 | $5,985 | $421,890 | $0 | $0 |
| 2019 | $5,817 | $409,610 | $0 | $0 |
| 2018 | $5,649 | $397,680 | $0 | $0 |
| 2017 | $5,293 | $386,100 | $0 | $0 |
| 2016 | $5,182 | $376,470 | $0 | $0 |
| 2015 | $4,928 | $365,510 | $0 | $0 |
| 2014 | $4,916 | $358,250 | $0 | $0 |
Property History
| Date | Event | Price | Change | Sq Ft Price |
|---|---|---|---|---|
| 04/13/2025 04/13/25 | Price Changed | $1,181,000 | -0.8% | $399 / Sq Ft |
| 03/14/2025 03/14/25 | For Sale | $1,191,000 | -- | $403 / Sq Ft |
Deed History
| Date | Type | Sale Price | Title Company |
|---|---|---|---|
| Warranty Deed | $380,000 | Western Title & Escrow |
Mortgage History
| Date | Status | Loan Amount | Loan Type |
|---|---|---|---|
| Open | $270,000 | New Conventional | |
| Closed | $295,000 | New Conventional | |
| Previous Owner | $265,899 | New Conventional |
Similar Homes in the area
Source: Central Oregon Association of REALTORS®
MLS Number: 220197484
APN: 159440
- 57736 Vine Maple Ln Unit 7
- 57688 Vine Maple Ln
- 57693 Cottonwood Ln
- 18001 Tan Oak Ln Unit 2
- 18034 Witchhazel Ln Unit 2
- 57845 Fir Cone Ln
- 57985 Eaglewood Unit 2
- 57671 Poplar Ln Unit 23
- 57922 Eaglewood Unit 26
- 17864 3 Crag Ln
- 17864 Crag Ln
- 57550 Lark Ln Unit 13
- 57679 Poplar Loop
- 17748 Malheur Ln
- 18125 Belknap Ln Unit 5
- 57683 Dutchman Ln Unit 6
- 18102 Modoc Ln Unit 12
- 17776 Topflite Ln Unit 6
- 18011 Sandhill Ln
- 18116 Modoc Ln Unit 15
