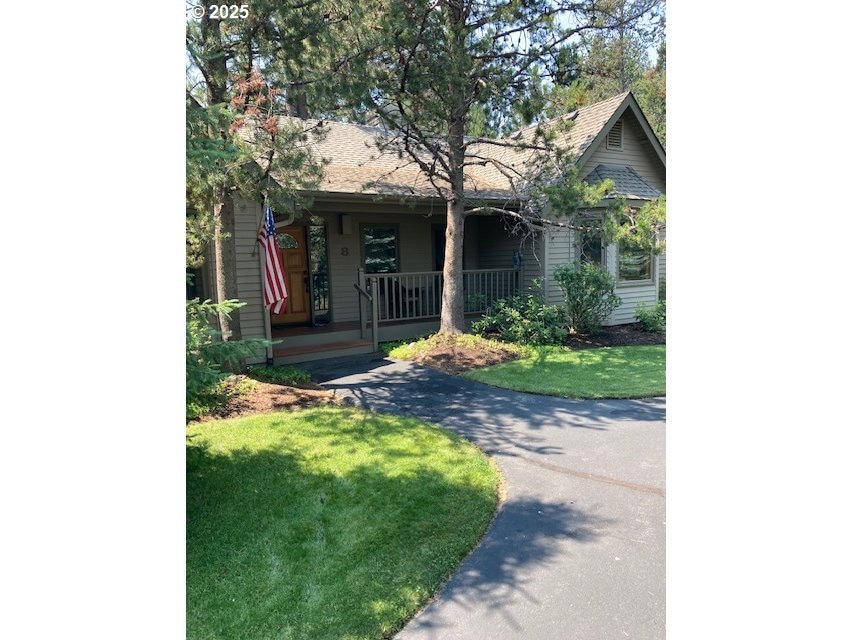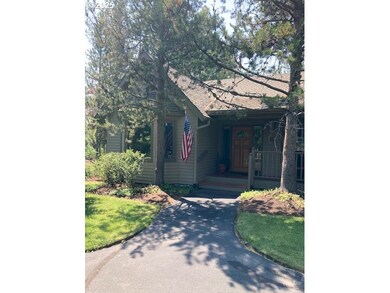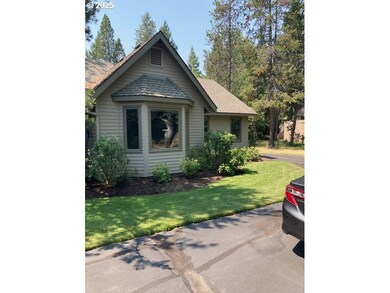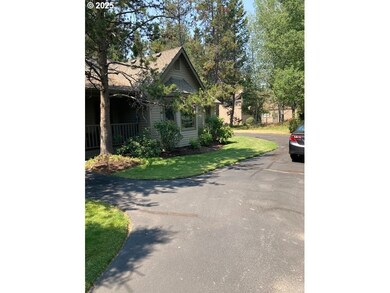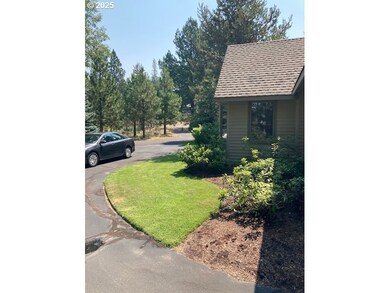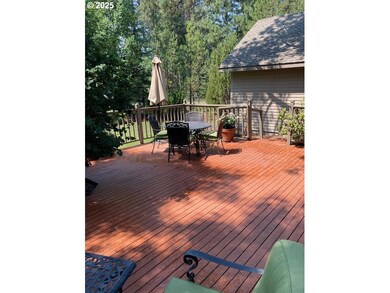
17905 Sandtrap Ln Unit 8 Bend, OR 97707
Sunriver NeighborhoodEstimated payment $5,719/month
Highlights
- Airstrip
- Community Boat Slip
- Basketball Court
- Cascade Middle School Rated A-
- Fitness Center
- Lap Pool
About This Home
Public Remarks- Welcome to this charming, one level home located in the heart of Sunriver, nestled in a quiet cul-de-sac for ultimate privacy. Meticulously maintained, this home boasts beautiful hardwood floors throughout and a fully updated kitchen featuring all new appliances (2010), gorgeous cabinetry, and a cozy breakfast nook perfect for morning coffee. The spacious den offers an inviting space for relaxation or work. The primary suite, located at a separate end of the home, offers extra privacy, creating a peaceful retreat. With ample parking and no history of being a rental, this property provides a serene escape while still being just moments from all that Sunriver has to offer. Don’t miss the chance to make this well-loved home yours!
Listing Agent
Century 21 North Homes Realty Brokerage Phone: 503-652-2260 License #980500151

Townhouse Details
Home Type
- Townhome
Est. Annual Taxes
- $6,436
Year Built
- Built in 1987
Lot Details
- Cul-De-Sac
- Landscaped with Trees
HOA Fees
- $165 Monthly HOA Fees
Parking
- 2 Car Attached Garage
- Garage Door Opener
- Driveway
Home Design
- Contemporary Architecture
- Stem Wall Foundation
- Composition Roof
- Plywood Siding Panel T1-11
Interior Spaces
- 1,896 Sq Ft Home
- 1-Story Property
- Vaulted Ceiling
- Gas Fireplace
- Wood Frame Window
- Family Room
- Living Room
- Dining Room
- Den
- Territorial Views
- Crawl Space
Kitchen
- Breakfast Area or Nook
- Built-In Oven
- Gas Oven or Range
- Built-In Range
- Microwave
- Built-In Refrigerator
- Dishwasher
- Stainless Steel Appliances
- Kitchen Island
- Granite Countertops
- Disposal
Flooring
- Wood
- Tile
Bedrooms and Bathrooms
- 3 Bedrooms
- 3 Full Bathrooms
Laundry
- Laundry Room
- Washer and Dryer
Outdoor Features
- Lap Pool
- Airstrip
- Basketball Court
- Deck
- Porch
Schools
- Three Rivers Elementary And Middle School
- Caldera High School
Utilities
- Forced Air Heating and Cooling System
- Heating System Uses Gas
- Gas Water Heater
- High Speed Internet
Listing and Financial Details
- Assessor Parcel Number 168931
Community Details
Overview
- Sunriver Owners Association, Phone Number (541) 593-2411
- On-Site Maintenance
Recreation
- Community Boat Slip
- Tennis Courts
- Community Basketball Court
- Sport Court
- Racquetball
- Recreation Facilities
- Fitness Center
- Community Pool
Map
Home Values in the Area
Average Home Value in this Area
Tax History
| Year | Tax Paid | Tax Assessment Tax Assessment Total Assessment is a certain percentage of the fair market value that is determined by local assessors to be the total taxable value of land and additions on the property. | Land | Improvement |
|---|---|---|---|---|
| 2024 | $6,436 | $426,480 | -- | -- |
| 2023 | $6,236 | $414,060 | $0 | $0 |
| 2022 | $5,805 | $390,300 | $0 | $0 |
| 2021 | $5,693 | $378,940 | $0 | $0 |
| 2020 | $5,382 | $378,940 | $0 | $0 |
| 2019 | $5,232 | $367,910 | $0 | $0 |
| 2018 | $5,081 | $357,200 | $0 | $0 |
| 2017 | $4,877 | $346,800 | $0 | $0 |
| 2016 | $4,687 | $336,700 | $0 | $0 |
| 2015 | $4,505 | $326,900 | $0 | $0 |
| 2014 | $4,429 | $317,380 | $0 | $0 |
Property History
| Date | Event | Price | Change | Sq Ft Price |
|---|---|---|---|---|
| 03/26/2025 03/26/25 | Pending | -- | -- | -- |
| 03/14/2025 03/14/25 | For Sale | $899,000 | -- | $474 / Sq Ft |
Deed History
| Date | Type | Sale Price | Title Company |
|---|---|---|---|
| Interfamily Deed Transfer | -- | None Available | |
| Warranty Deed | $548,547 | Western Title & Escrow Co |
Mortgage History
| Date | Status | Loan Amount | Loan Type |
|---|---|---|---|
| Closed | $100,000 | Credit Line Revolving | |
| Previous Owner | $25,000 | Credit Line Revolving |
About the Listing Agent

"Do you know what's happening in your neighborhood?" As one of the top performing realtors in Central Oregon I am confident I can provide you with all the information you need to buy or sell real estate in Sunriver, Bend, Redmond, Sisters, La Pine and the surrounding area. Please feel free to contact me with any questions you have. I look forward to serving you.
HOMES.COM MEMBER:
What truly sets Keith apart is his Homes.com membership. As one of the pioneering members of Homes.com in
Keith's Other Listings
Source: Regional Multiple Listing Service (RMLS)
MLS Number: 255320064
APN: 168931
- 17916 Sandtrap Ln Unit 3
- 17915 Foursome Ln Unit 10
- 58097 Mcnary Ln
- 17948 Shadow Ln
- 58162 Titleist Ln Unit 6
- 58156 Titleist Ln
- 58052 Five Iron Ln
- 57958 Bunker Ln Unit 2
- 57948 Cypress Ln
- 58102 Gannet Ln Unit 2
- 17772 W Core Rd Unit 19
- 17732 W Core Rd Unit 3
- 17760 W Core Rd Unit 16
- 57922 Eaglewood Unit 26
- 17776 Topflite Ln Unit 6
- 57985 Eaglewood Unit 2
- 57845 Fir Cone Ln
- 17748 Malheur Ln
- 18212 Mount Saint Helens Ln Unit 8
- 18125 Belknap Ln Unit 5
