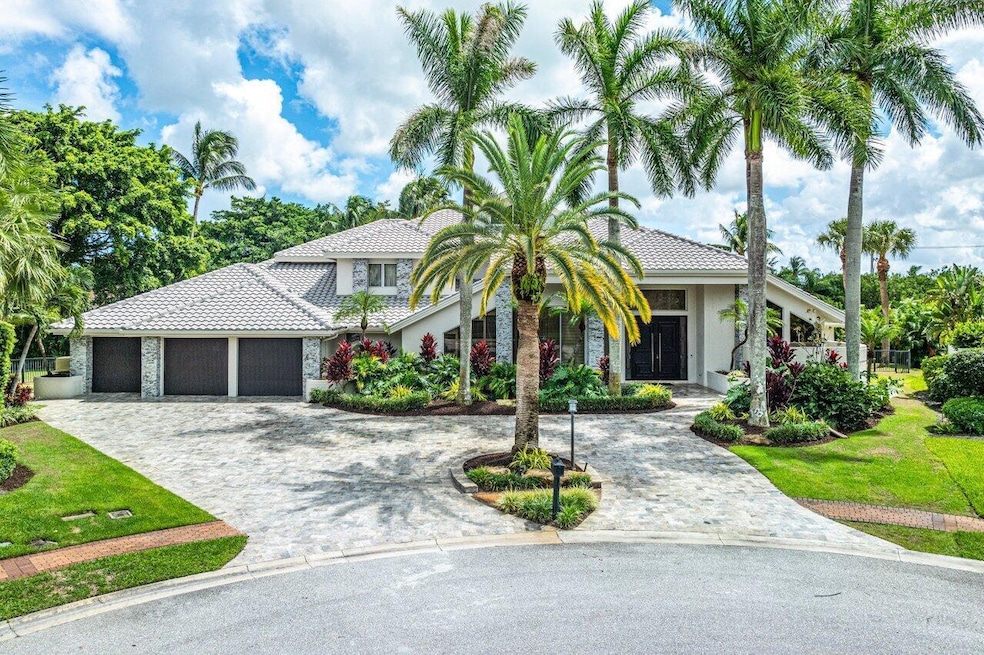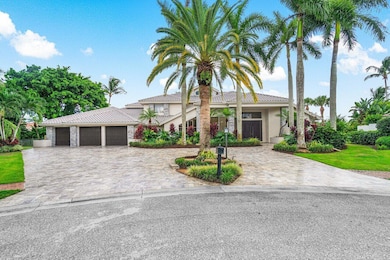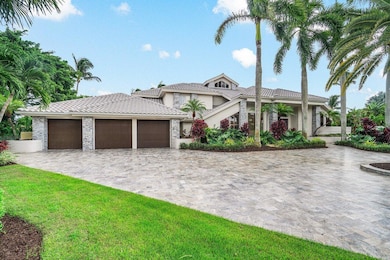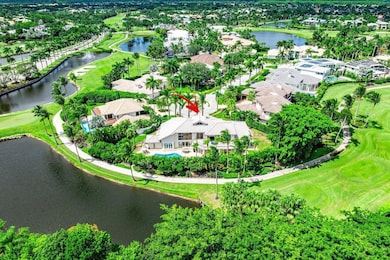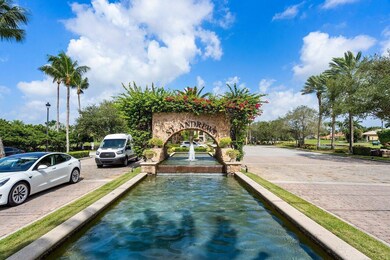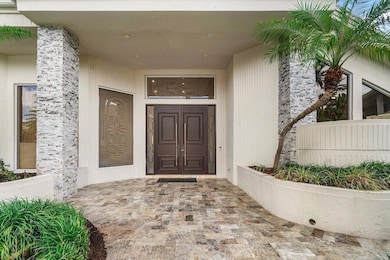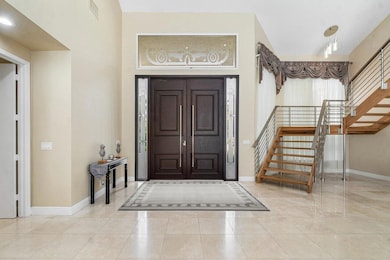
17906 Aberdeen Way Boca Raton, FL 33496
Saint Andrews Country Club NeighborhoodEstimated payment $22,350/month
Highlights
- Golf Course Community
- Gated with Attendant
- Private Membership Available
- Spanish River Community High School Rated A+
- Private Pool
- Clubhouse
About This Home
Welcome to this exquisite estate located in the prestigious Saint Andrew's Country Club! Nestled at the end of a cul-de-sac and situated on nearly half an acre with no rear neighbor, this property offers unmatched privacy and tranquility! With 5BD, 6BA, and nearly 4,500 square feet of living space, this elegant home is perfect for those who appreciate fine living. The thoughtfully designed floor plan features two master bathrooms, providing ultimate convenience + comfort and the spacious guest bedrooms are complemented by beautifully appointed en-suite bathrooms. The expansive outdoor area is a true oasis, featuring a recently resurfaced pool, brand new travertine deck, and surrounded by lush landscaping that ensures complete seclusion.
Home Details
Home Type
- Single Family
Est. Annual Taxes
- $27,199
Year Built
- Built in 1990
Lot Details
- 0.45 Acre Lot
- Sprinkler System
- Property is zoned RT
HOA Fees
- $614 Monthly HOA Fees
Parking
- 3 Car Attached Garage
- Garage Door Opener
Home Design
- Barrel Roof Shape
Interior Spaces
- 5,083 Sq Ft Home
- 2-Story Property
- Central Vacuum
- Ceiling Fan
- Combination Kitchen and Dining Room
- Den
- Loft
- Impact Glass
Kitchen
- Breakfast Area or Nook
- Eat-In Kitchen
- Electric Range
- Dishwasher
Flooring
- Marble
- Tile
Bedrooms and Bathrooms
- 5 Bedrooms
- Split Bedroom Floorplan
- Walk-In Closet
- 6 Full Bathrooms
Laundry
- Laundry Room
- Dryer
- Washer
Pool
- Private Pool
Schools
- Calusa Elementary School
- Omni Middle School
- Spanish River Community High School
Utilities
- Zoned Heating and Cooling System
- Well
- Electric Water Heater
- Cable TV Available
Listing and Financial Details
- Assessor Parcel Number 00424633030001910
Community Details
Overview
- Association fees include common areas, cable TV, security
- Private Membership Available
- St Andrews Country Club Subdivision
Amenities
- Sauna
- Clubhouse
Recreation
- Golf Course Community
- Tennis Courts
- Pickleball Courts
- Community Spa
Security
- Gated with Attendant
Map
Home Values in the Area
Average Home Value in this Area
Tax History
| Year | Tax Paid | Tax Assessment Tax Assessment Total Assessment is a certain percentage of the fair market value that is determined by local assessors to be the total taxable value of land and additions on the property. | Land | Improvement |
|---|---|---|---|---|
| 2024 | $29,963 | $1,627,119 | -- | -- |
| 2023 | $27,199 | $1,479,199 | $915,571 | $947,168 |
| 2022 | $23,072 | $1,344,726 | $0 | $0 |
| 2021 | $15,292 | $857,142 | $420,000 | $437,142 |
| 2020 | $17,679 | $985,500 | $472,000 | $513,500 |
| 2019 | $15,522 | $854,703 | $400,000 | $454,703 |
| 2018 | $13,772 | $784,821 | $425,669 | $359,152 |
| 2017 | $12,662 | $702,504 | $405,399 | $297,105 |
| 2016 | $10,594 | $609,080 | $0 | $0 |
| 2015 | $10,865 | $604,846 | $0 | $0 |
| 2014 | $10,896 | $600,046 | $0 | $0 |
Property History
| Date | Event | Price | Change | Sq Ft Price |
|---|---|---|---|---|
| 10/08/2024 10/08/24 | For Sale | $3,495,000 | 0.0% | $688 / Sq Ft |
| 10/02/2024 10/02/24 | Pending | -- | -- | -- |
| 09/04/2024 09/04/24 | For Sale | $3,495,000 | +487.4% | $688 / Sq Ft |
| 03/24/2021 03/24/21 | Sold | $595,000 | -14.9% | $134 / Sq Ft |
| 02/22/2021 02/22/21 | Pending | -- | -- | -- |
| 02/21/2020 02/21/20 | For Sale | $699,000 | -- | $158 / Sq Ft |
Deed History
| Date | Type | Sale Price | Title Company |
|---|---|---|---|
| Special Warranty Deed | $595,000 | Orange Coast Lender Services | |
| Quit Claim Deed | -- | None Available | |
| Interfamily Deed Transfer | -- | Attorney | |
| Warranty Deed | $750,000 | -- |
Mortgage History
| Date | Status | Loan Amount | Loan Type |
|---|---|---|---|
| Previous Owner | $945,000 | Adjustable Rate Mortgage/ARM | |
| Previous Owner | $250,000 | Unknown | |
| Previous Owner | $500,000 | Credit Line Revolving | |
| Previous Owner | $375,000 | No Value Available |
Similar Homes in Boca Raton, FL
Source: BeachesMLS
MLS Number: R11017687
APN: 00-42-46-33-03-000-1910
- 7226 Ayrshire Ln
- 6561 Landings Ct
- 3791 Coventry Ln
- 17927 Foxborough Ln
- 7536 Fenwick Place
- 6595 NW 32nd Terrace
- 3299 Clint Moore Rd Unit 207
- 3212 NW 64th St
- 17652 Lake Estates Dr
- 6473 Enclave Way
- 6247 NW 33rd Ave
- 7710 Charney Ln
- 3237 Clint Moore Rd Unit 107
- 3237 Clint Moore Rd Unit 103
- 3597 NW Clubside Cir
- 3239 Clint Moore Rd Unit 103
- 6175 NW 32nd Ave
- 7757 Charney Ln
- 3209 Clint Moore Rd Unit 205
- 17888 Fieldbrook Cir W
