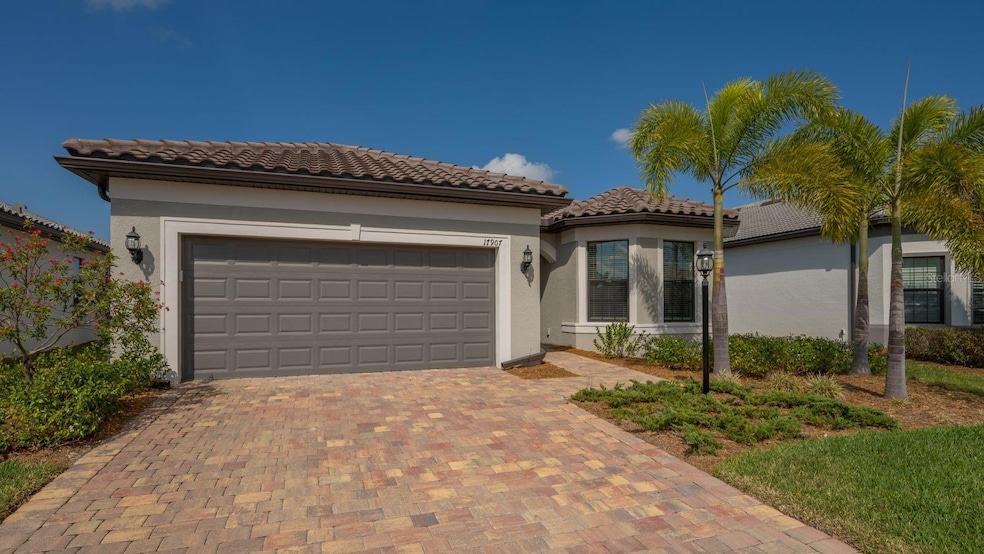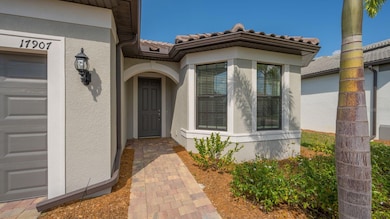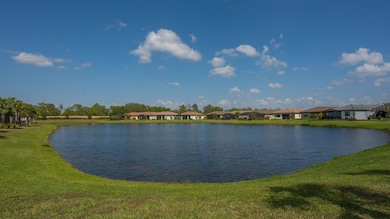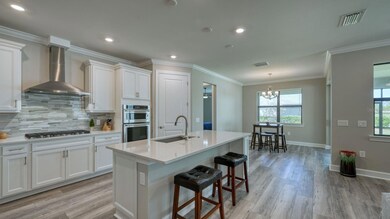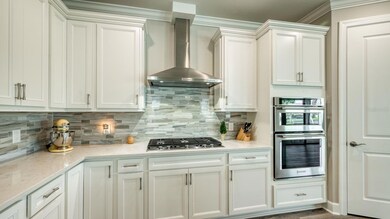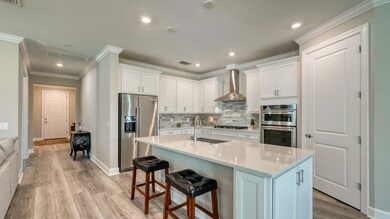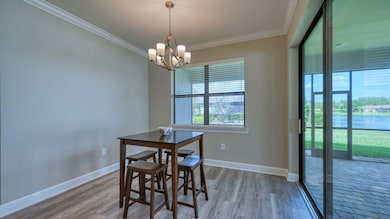17907 Eastbrook Terrace Bradenton, FL 34202
Highlights
- Fitness Center
- Pond View
- Clubhouse
- Senior Community
- Open Floorplan
- Great Room
About This Home
Live the Resort Lifestyle at Del Webb in Lakewood Ranch! Welcome to maintenance-free living in this beautifully appointed home, located in the amenity-rich Del Webb 55+ gated community. Designed for comfort, convenience, and active living, this Mystique floorplan offers 2 spacious bedrooms plus a flexible 3rd bedroom/den/office—perfect for guests, hobbies, or working from home. The heart of the home is a chef-inspired kitchen featuring quartz countertops, a gas cooktop, generous cabinet storage, and a walk-in pantry. The primary suite is a peaceful retreat with an en-suite bath boasting dual vanities and a large walk-in closet. Enjoy the added convenience of an oversized 2-car garage with room for a golf cart or additional storage. Outside your door, a world of luxury awaits: a 21,000 sq ft recreation center, resort-style pool and spa, fitness studio, tennis, pickleball, and bocce ball courts—all included in the $320/month amenity fee, which is covered in your rent. Nestled in the heart of Lakewood Ranch, this community offers easy access to healthcare, shopping, and dining. Plus, you’re just a short drive to Gulf beaches, Sarasota/Bradenton Airport, and the vibrant Tampa/St. Pete metro area. Live every day like you're on vacation—your oasis at Del Webb awaits!
Home Details
Home Type
- Single Family
Est. Annual Taxes
- $9,736
Year Built
- Built in 2021
Lot Details
- 7,144 Sq Ft Lot
- Irrigation
Parking
- 2 Car Attached Garage
- Oversized Parking
- Garage Door Opener
- Driveway
- Golf Cart Parking
Interior Spaces
- 1,930 Sq Ft Home
- Open Floorplan
- Sliding Doors
- Great Room
- Pond Views
- Walk-Up Access
Kitchen
- Built-In Oven
- Cooktop
- Microwave
- Dishwasher
- Disposal
Flooring
- Carpet
- Luxury Vinyl Tile
Bedrooms and Bathrooms
- 3 Bedrooms
- Closet Cabinetry
- 2 Full Bathrooms
Laundry
- Laundry Room
- Dryer
- Washer
Utilities
- Central Heating and Cooling System
- High Speed Internet
- Cable TV Available
Additional Features
- Air Filters MERV Rating 10+
- Enclosed patio or porch
Listing and Financial Details
- Residential Lease
- Security Deposit $3,500
- Property Available on 4/21/25
- Tenant pays for carpet cleaning fee, cleaning fee
- The owner pays for cable TV, internet, recreational
- 12-Month Minimum Lease Term
- $100 Application Fee
- 1 to 2-Year Minimum Lease Term
- Assessor Parcel Number 586147459
Community Details
Overview
- Senior Community
- Property has a Home Owners Association
- Del Webb Association
- Lakewood Ranch Community
- Del Webb Ph Iii Subph 3A, 3B & 3C Subdivision
- On-Site Maintenance
- The community has rules related to allowable golf cart usage in the community
Amenities
- Clubhouse
Recreation
- Tennis Courts
- Pickleball Courts
- Recreation Facilities
- Fitness Center
- Community Pool
Pet Policy
- Pet Size Limit
- 1 Pet Allowed
- $500 Pet Fee
- Dogs Allowed
- Small pets allowed
Security
- Security Guard
- Card or Code Access
Map
Source: Stellar MLS
MLS Number: A4648072
APN: 5861-4745-9
- 17819 Eastbrook Terrace
- 7008 Hanover Ct
- 17802 Eastbrook Terrace
- 6919 Dorset Ct
- 6915 Dorset Ct
- 17820 Waterville Place
- 6737 Alstead Cir
- 17530 Northwood Place
- 7311 Summerland Cove
- 17722 Littleton Place
- 17440 Hampton Falls Terrace
- 18115 Littleton Place
- 7140 Woodville Cove
- 4943 Ribbon Rock Cove
- 17418 Blue Ridge Place
- 17916 Northwood Place
- 17649 Northwood Place
- 17936 Polo Trail
- 17640 Northwood Place
- 17026 Loudon Place
