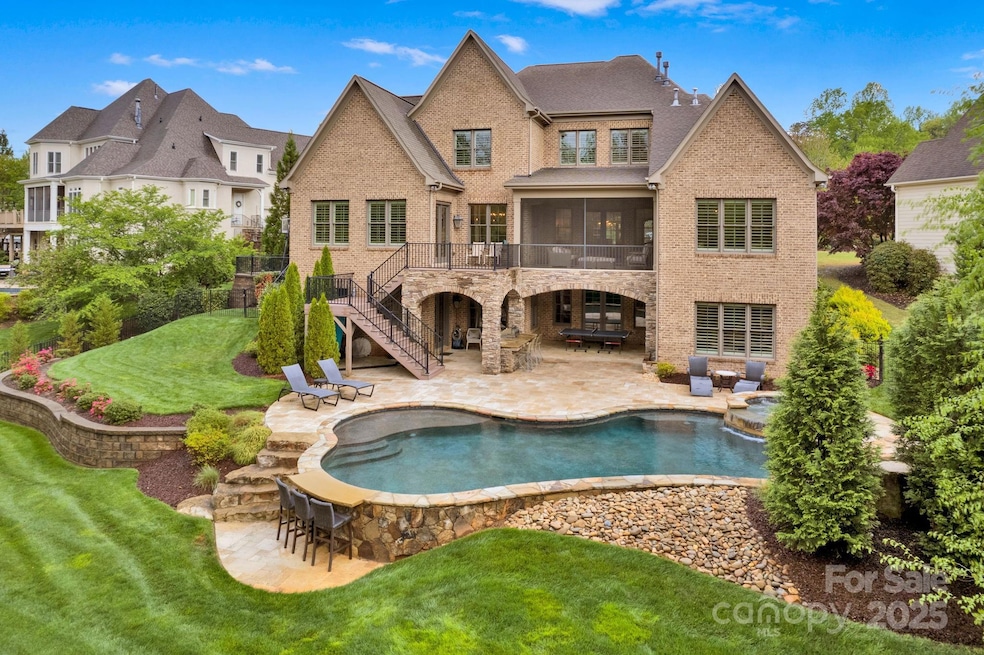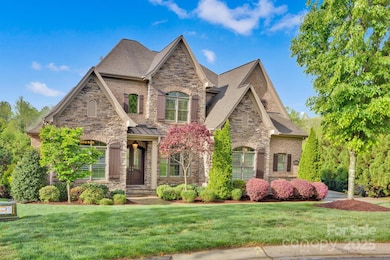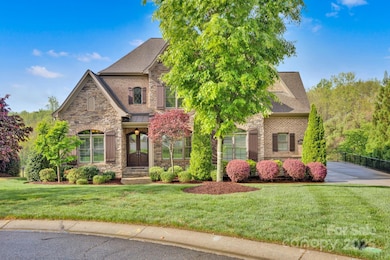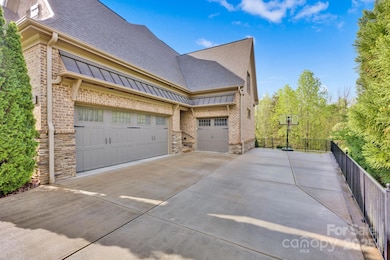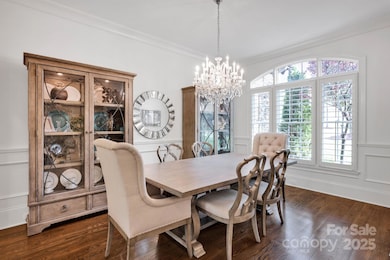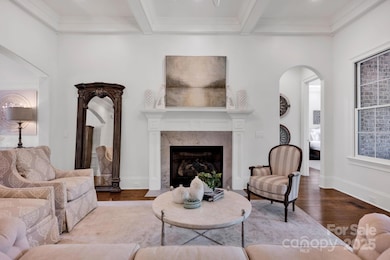
17909 Golden Meadow Ct Davidson, NC 28036
Estimated payment $16,892/month
Highlights
- Heated Pool and Spa
- Open Floorplan
- Private Lot
- Davidson Elementary School Rated A-
- Deck
- Wooded Lot
About This Home
River Run Luxury Living! Elegance meets comfort in this exquisite custom home. Nestled in the highly sought-after River Run community, this residence features a finished basement, a private backyard oasis with a sparkling pool and spa, and a fully equipped outdoor kitchen—perfect for effortless entertaining and serene evenings under the stars. Step inside to discover soaring ceilings, abundant natural light, and gleaming hardwood floors throughout the main level. The primary suite is conveniently located on the main floor, offering a peaceful retreat with spa-like amenities. Enjoy spacious living and dining areas, complete with a cozy fireplace ideal for gatherings. Downstairs, the basement offers a large family room, guest suite, 2 exercise rooms, and ample space for recreation. Upstairs, you’ll find 3 additional bedrooms, offering room for everyone. Located just minutes from charming downtown shops, dining, and top-rated schools, this is more than a home—it’s a lifestyle.
Listing Agent
TSG Residential Brokerage Email: jess@tsgresidential.com License #280682
Home Details
Home Type
- Single Family
Est. Annual Taxes
- $9,249
Year Built
- Built in 2015
Lot Details
- Back Yard Fenced
- Private Lot
- Sloped Lot
- Irrigation
- Wooded Lot
HOA Fees
- $75 Monthly HOA Fees
Parking
- 3 Car Attached Garage
- Front Facing Garage
- Garage Door Opener
- Driveway
Home Design
- Four Sided Brick Exterior Elevation
- Stone Veneer
Interior Spaces
- 2-Story Property
- Open Floorplan
- Wet Bar
- Built-In Features
- Bar Fridge
- Mud Room
- Entrance Foyer
- Great Room with Fireplace
- Recreation Room with Fireplace
- Screened Porch
- Keeping Room with Fireplace
- Laundry Room
Kitchen
- Gas Range
- Range Hood
- Microwave
- Dishwasher
- Kitchen Island
- Disposal
Flooring
- Wood
- Concrete
- Tile
Bedrooms and Bathrooms
- Walk-In Closet
- Garden Bath
Finished Basement
- Walk-Out Basement
- Basement Fills Entire Space Under The House
- Interior Basement Entry
- Basement Storage
Pool
- Heated Pool and Spa
- Heated In Ground Pool
- Saltwater Pool
Outdoor Features
- Deck
- Outdoor Kitchen
Schools
- Davidson K-8 Elementary School
- Bailey Middle School
- William Amos Hough High School
Utilities
- Forced Air Zoned Heating and Cooling System
- Heating System Uses Natural Gas
Listing and Financial Details
- Assessor Parcel Number 007-416-07
Community Details
Overview
- River Run Subdivision
- Mandatory home owners association
Recreation
- Community Playground
- Trails
Map
Home Values in the Area
Average Home Value in this Area
Tax History
| Year | Tax Paid | Tax Assessment Tax Assessment Total Assessment is a certain percentage of the fair market value that is determined by local assessors to be the total taxable value of land and additions on the property. | Land | Improvement |
|---|---|---|---|---|
| 2023 | $9,249 | $1,597,600 | $201,300 | $1,396,300 |
| 2022 | $9,249 | $1,019,800 | $180,000 | $839,800 |
| 2021 | $9,249 | $1,019,800 | $180,000 | $839,800 |
| 2020 | $9,249 | $1,019,800 | $180,000 | $839,800 |
| 2019 | $9,483 | $1,019,800 | $180,000 | $839,800 |
| 2018 | $11,773 | $984,000 | $130,000 | $854,000 |
| 2017 | $11,695 | $984,000 | $130,000 | $854,000 |
| 2016 | $7,541 | $130,000 | $130,000 | $0 |
| 2015 | $1,515 | $130,000 | $130,000 | $0 |
| 2014 | $1,515 | $0 | $0 | $0 |
Property History
| Date | Event | Price | Change | Sq Ft Price |
|---|---|---|---|---|
| 04/24/2025 04/24/25 | For Sale | $2,875,000 | 0.0% | $406 / Sq Ft |
| 04/17/2025 04/17/25 | Off Market | $2,875,000 | -- | -- |
Deed History
| Date | Type | Sale Price | Title Company |
|---|---|---|---|
| Warranty Deed | $140,000 | None Available | |
| Warranty Deed | $123,000 | None Available | |
| Warranty Deed | $150,000 | None Available |
Mortgage History
| Date | Status | Loan Amount | Loan Type |
|---|---|---|---|
| Open | $750,000 | New Conventional | |
| Previous Owner | $740,000 | Construction |
Similar Homes in Davidson, NC
Source: Canopy MLS (Canopy Realtor® Association)
MLS Number: 4247147
APN: 007-416-07
- 18214 Old Arbor Ct
- 18618 Rollingdale Ln
- 18730 Floyd Ct
- 18305 Dembridge Dr
- 18322 Indian Oaks Ln
- 17416 Gillican Overlook
- 18334 Dembridge Dr
- 18418 Turnberry Ct
- 17639 Stuttgart Rd
- 3180 Streamside Dr
- 10848 Tailwater St
- 3013 Haley Cir
- 17431 Summers Walk Blvd
- 16431 Leavitt Ln
- 13925 Helen Benson Blvd
- 14015 Helen Benson Blvd
- 19000 Hodestone Mews Ct
- 15140 Rocky Bluff Loop
- 15133 Rocky Bluff Loop
- 13717 Helen Benson Blvd
