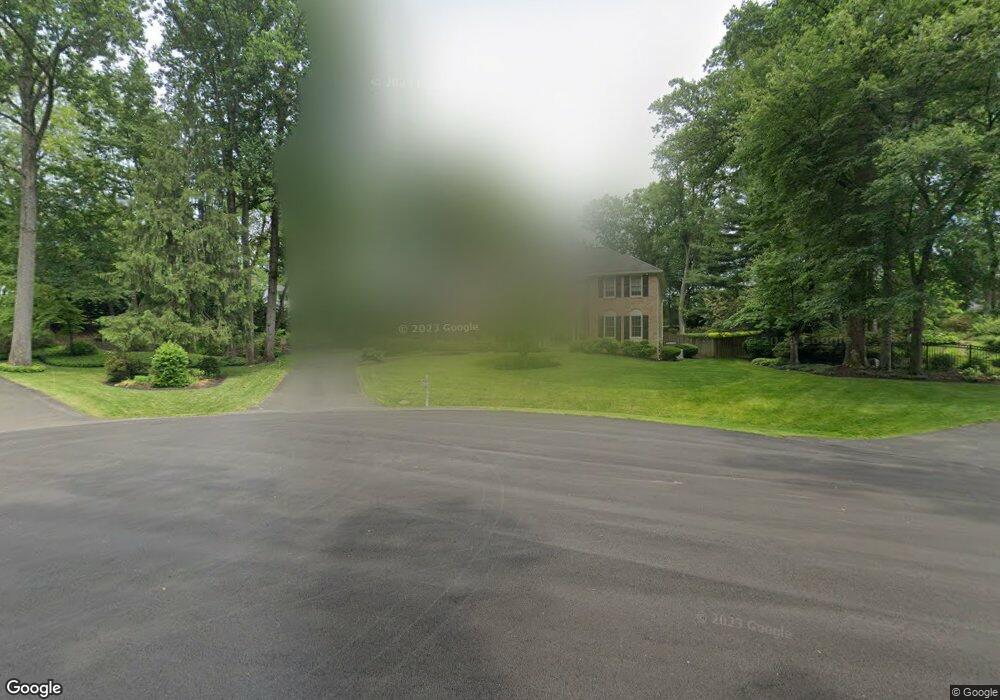
1791 Hawthorne Ridge Ct Vienna, VA 22182
Wolf Trap NeighborhoodEstimated payment $9,648/month
Highlights
- Home Theater
- Premium Lot
- Traditional Architecture
- Wolftrap Elementary School Rated A
- Traditional Floor Plan
- Wood Flooring
About This Home
PLEASE DO NOT CALL THE OWNERS. SELLERS HAVE ACCEPTED AN OFFER-WAITING ON INITIALS! Impressive large brick traditional residence on quiet cul de sac in a very desirable and coveted neighborhood in Vienna. Private and quiet but short distance to all amenities the town has to offer. Beautifully landscaped all around. Rear yard with stone patio and fenced. Double door entrance opens to large foyer. Kitchen has wall oven, granite counter tops, stainless steel appliances. Large breakfast area has picturesque view of rear yard. Welcoming fireplace in family room. Very large primary bedroom on second floor. Adjacent sitting room can be used as 5th bedroom or nursery. Well appointed primary bath. Three large additional bedrooms and full bath on second floor. The basement has a rough in for full bath, air filter, furnace humidifier and exercise area. COMPLETE MEDIA ROOM WITH TIERED SEATING, SCREEN AND EQUIPMENT. You may never want to leave. A really delightful and family oriented home. NO HOA!
Home Details
Home Type
- Single Family
Est. Annual Taxes
- $15,315
Year Built
- Built in 1987
Lot Details
- 0.83 Acre Lot
- Cul-De-Sac
- Landscaped
- No Through Street
- Premium Lot
- Back and Front Yard
- Property is zoned 110
Parking
- 2 Car Attached Garage
- 6 Driveway Spaces
- Side Facing Garage
- Garage Door Opener
Home Design
- Traditional Architecture
- Brick Exterior Construction
- Block Foundation
- Vinyl Siding
Interior Spaces
- 3,828 Sq Ft Home
- Property has 3 Levels
- Traditional Floor Plan
- Ceiling Fan
- Brick Fireplace
- Window Treatments
- Mud Room
- Entrance Foyer
- Family Room Off Kitchen
- Sitting Room
- Living Room
- Dining Room
- Home Theater
- Home Gym
- Wood Flooring
Kitchen
- Breakfast Area or Nook
- Built-In Oven
- Cooktop
- Built-In Microwave
- Ice Maker
- Dishwasher
- Stainless Steel Appliances
- Upgraded Countertops
- Disposal
Bedrooms and Bathrooms
- 4 Bedrooms
- En-Suite Primary Bedroom
Laundry
- Laundry Room
- Laundry on main level
- Dryer
- Washer
Partially Finished Basement
- Heated Basement
- Basement Fills Entire Space Under The House
- Basement with some natural light
Accessible Home Design
- Doors swing in
- Level Entry For Accessibility
Outdoor Features
- Patio
- Exterior Lighting
- Outbuilding
Utilities
- Forced Air Heating and Cooling System
- Humidifier
- Vented Exhaust Fan
- Natural Gas Water Heater
- Phone Available
Community Details
- No Home Owners Association
- Hawthorne Subdivision
Listing and Financial Details
- Tax Lot 5
- Assessor Parcel Number 0283 24 0005
Map
Home Values in the Area
Average Home Value in this Area
Tax History
| Year | Tax Paid | Tax Assessment Tax Assessment Total Assessment is a certain percentage of the fair market value that is determined by local assessors to be the total taxable value of land and additions on the property. | Land | Improvement |
|---|---|---|---|---|
| 2024 | $14,263 | $1,231,160 | $583,000 | $648,160 |
| 2023 | $13,894 | $1,231,160 | $583,000 | $648,160 |
| 2022 | $13,800 | $1,206,790 | $563,000 | $643,790 |
| 2021 | $11,764 | $1,002,480 | $453,000 | $549,480 |
| 2020 | $11,371 | $960,800 | $443,000 | $517,800 |
| 2019 | $11,459 | $969,120 | $443,000 | $526,120 |
| 2018 | $12,814 | $963,480 | $443,000 | $520,480 |
| 2017 | $11,727 | $1,010,060 | $443,000 | $567,060 |
| 2016 | $11,288 | $974,400 | $443,000 | $531,400 |
| 2015 | $10,874 | $974,400 | $443,000 | $531,400 |
| 2014 | $10,597 | $951,700 | $443,000 | $508,700 |
Property History
| Date | Event | Price | Change | Sq Ft Price |
|---|---|---|---|---|
| 03/21/2025 03/21/25 | Pending | -- | -- | -- |
| 03/21/2025 03/21/25 | For Sale | $1,500,000 | -- | $392 / Sq Ft |
Deed History
| Date | Type | Sale Price | Title Company |
|---|---|---|---|
| Deed | $565,000 | -- |
Mortgage History
| Date | Status | Loan Amount | Loan Type |
|---|---|---|---|
| Open | $200,000 | Credit Line Revolving | |
| Closed | $200,000 | Credit Line Revolving | |
| Closed | $452,000 | No Value Available |
Similar Homes in Vienna, VA
Source: Bright MLS
MLS Number: VAFX2227952
APN: 0283-24-0005
- 9437 Old Courthouse Rd
- 9502 Chestnut Farm Dr
- 9408 Old Courthouse Rd
- 9601 Brookmeadow Ct
- 1729 Beulah Rd
- 1662 Trap Rd
- 1834 Elgin Dr
- 1834 Toyon Way
- 1767 Proffit Rd
- 1837 Saint Boniface St
- 9338 Campbell Rd
- 9149 Bois Ave
- 1926 Labrador Ln
- 1605 Lupine Den Ct
- 1817 Prelude Dr
- 1810 Abbey Glen Ct
- 1806 Abbey Glen Ct
- 9422 Talisman Dr
- 9824 Fosbak Dr
- 2007 Spring Branch Dr
