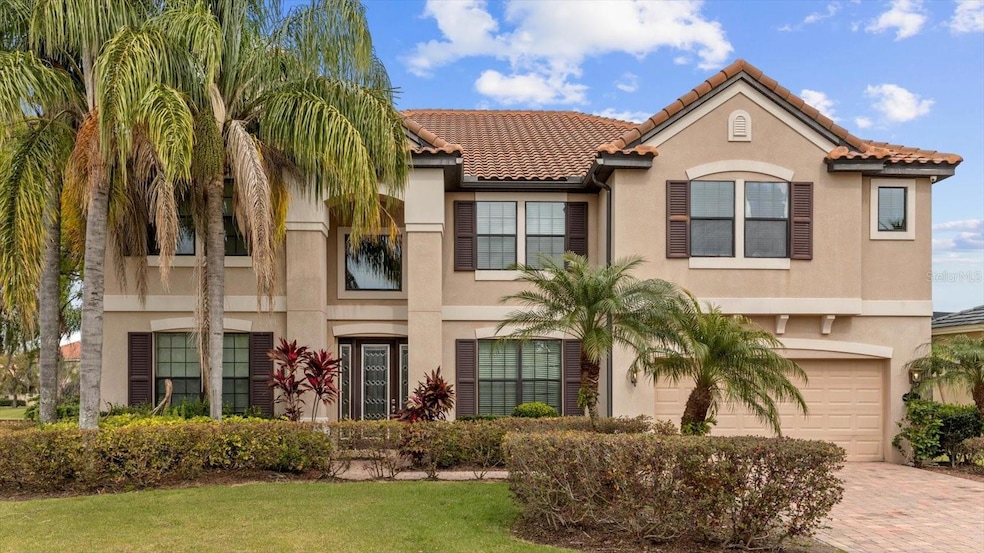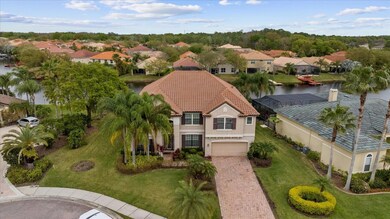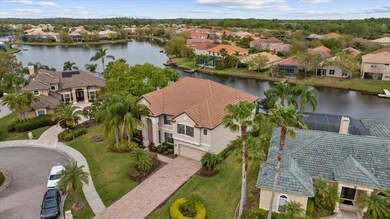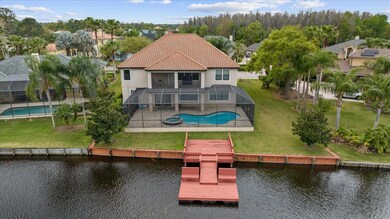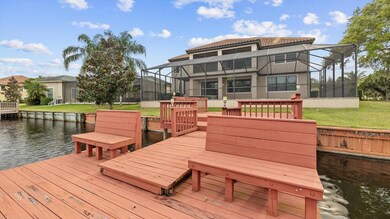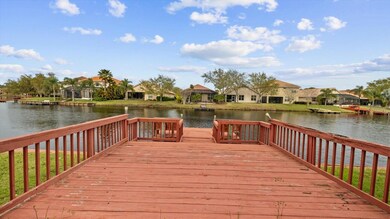
17911 Saint Croix Isle Dr Tampa, FL 33647
Cory Lake Isles NeighborhoodHighlights
- Lake Front
- Floating Dock
- Heated In Ground Pool
- Hunter's Green Elementary School Rated A
- Fitness Center
- Gated Community
About This Home
As of June 2024One or more photo(s) has been virtually staged. This spectacular two story waterfront home is situated in one of the most sought after community in New Tampa. Cory Lake Isles features a 165 acre ski lake where you can enjoy boating, fishing, canoeing and kayaking. This home features six bedrooms, six bathrooms (four full bathrooms and two half bathrooms). Two additional rooms den/office and a movie theater room. A three car tandem garage, screened in lanai with a pool and a spill over spa. The lot size is 94 x 151 and the home is built in 2015. The kitchen features custom cabinetry, stone countertops, double oven, gas range, and an impressive island overlooking the family room. The family room is spacious and has engineered hard wood floors. The owners suite is on the first floor with two walk-in closets and an en-suite bathroom. The second floor has a massive loft perfect for entertaining, four bedrooms with jack and Jill baths, a movie theater room, a half bath, a balcony overlooking the pool and water, and a wet bar with a mini fridge. The home has an amazing amount of storage with walk-in closets in almost every room. The back yard is paradise with a heated pool and spa, and a private floating dock for fishing or skiing. Cory Lake Isles is a lush island paradise with palm-lined streets and tropical landscaping. This Resort style community features a 165 acre ski lake with a boat dock and ramp, a massive community pool with slide, a beach clubhouse, playgrounds, fitness center, tennis and basketball courts, ice hockey rink, and so much more. Easy access to I-75, USF, Moffitt Center, VA, Wiregrass mall, Tampa Premium Outlets and Nature Trails. CDD included on Taxes.
Last Agent to Sell the Property
IMPACT REALTY TAMPA BAY Brokerage Phone: 813-321-1200 License #3281283

Home Details
Home Type
- Single Family
Est. Annual Taxes
- $19,896
Year Built
- Built in 2015
Lot Details
- 0.33 Acre Lot
- Lot Dimensions are 94x151
- Lake Front
- Property fronts a freshwater canal
- Cul-De-Sac
- Southwest Facing Home
- Irrigation
- Property is zoned PD
HOA Fees
- $26 Monthly HOA Fees
Parking
- 3 Car Attached Garage
- Tandem Parking
- Garage Door Opener
Property Views
- Chain Of Lake
- Canal
Home Design
- Mediterranean Architecture
- Slab Foundation
- Tile Roof
- Block Exterior
- Stucco
Interior Spaces
- 5,532 Sq Ft Home
- 2-Story Property
- Open Floorplan
- Wet Bar
- Crown Molding
- Cathedral Ceiling
- Ceiling Fan
- Window Treatments
- Sliding Doors
- Family Room Off Kitchen
- Fire and Smoke Detector
Kitchen
- Eat-In Kitchen
- Built-In Oven
- Range
- Microwave
- Dishwasher
- Wine Refrigerator
- Stone Countertops
- Solid Wood Cabinet
- Disposal
Flooring
- Wood
- Carpet
- Tile
Bedrooms and Bathrooms
- 6 Bedrooms
- Primary Bedroom on Main
- Split Bedroom Floorplan
- Walk-In Closet
Laundry
- Laundry Room
- Dryer
- Washer
Pool
- Heated In Ground Pool
- Heated Spa
- In Ground Spa
- Gunite Pool
- Pool Deck
Outdoor Features
- Access To Lake
- Access To Chain Of Lakes
- Access to Freshwater Canal
- Seawall
- No Wake Zone
- Water Skiing Allowed
- Floating Dock
- Balcony
- Covered patio or porch
- Private Mailbox
Schools
- Hunter's Green Elementary School
- Benito Middle School
- Wharton High School
Utilities
- Central Heating and Cooling System
- Underground Utilities
- Gas Water Heater
- Water Softener
- Cable TV Available
Listing and Financial Details
- Visit Down Payment Resource Website
- Legal Lot and Block 6 / 1
- Assessor Parcel Number A-15-27-20-22D-000001-00006.0
- $2,684 per year additional tax assessments
Community Details
Overview
- Association fees include 24-Hour Guard, pool, escrow reserves fund, maintenance structure, ground maintenance, management, recreational facilities
- Natalie Reiser Association, Phone Number (813) 341-0943
- Cory Lake Isles Ph 1 Unit 1 Subdivision
- The community has rules related to deed restrictions
Amenities
- Clubhouse
Recreation
- Tennis Courts
- Community Basketball Court
- Community Playground
- Fitness Center
- Community Pool
Security
- Security Guard
- Gated Community
Map
Home Values in the Area
Average Home Value in this Area
Property History
| Date | Event | Price | Change | Sq Ft Price |
|---|---|---|---|---|
| 06/28/2024 06/28/24 | Sold | $1,200,000 | -25.0% | $217 / Sq Ft |
| 04/04/2024 04/04/24 | Pending | -- | -- | -- |
| 03/07/2024 03/07/24 | For Sale | $1,599,000 | -- | $289 / Sq Ft |
Tax History
| Year | Tax Paid | Tax Assessment Tax Assessment Total Assessment is a certain percentage of the fair market value that is determined by local assessors to be the total taxable value of land and additions on the property. | Land | Improvement |
|---|---|---|---|---|
| 2024 | $19,896 | $1,040,315 | $207,226 | $833,089 |
| 2023 | $19,896 | $1,006,526 | $197,358 | $809,168 |
| 2022 | $18,526 | $959,693 | $172,688 | $787,005 |
| 2021 | $16,209 | $679,187 | $138,151 | $541,036 |
| 2020 | $15,723 | $669,244 | $128,283 | $540,961 |
| 2019 | $16,403 | $711,102 | $108,547 | $602,555 |
| 2018 | $16,242 | $684,552 | $0 | $0 |
| 2017 | $14,610 | $622,313 | $0 | $0 |
| 2016 | $14,796 | $619,245 | $0 | $0 |
| 2015 | $4,971 | $629,734 | $0 | $0 |
| 2014 | $4,925 | $108,547 | $0 | $0 |
| 2013 | -- | $98,679 | $0 | $0 |
Mortgage History
| Date | Status | Loan Amount | Loan Type |
|---|---|---|---|
| Open | $766,550 | New Conventional |
Deed History
| Date | Type | Sale Price | Title Company |
|---|---|---|---|
| Warranty Deed | $1,200,000 | Standard Title | |
| Warranty Deed | $718,900 | M-I Title Agency Ltd Lc | |
| Special Warranty Deed | $1,635,000 | Attorney |
Similar Homes in Tampa, FL
Source: Stellar MLS
MLS Number: T3509634
APN: A-15-27-20-22D-000001-00006.0
- 10411 Cory Lake Dr
- 18032 Java Isle Dr
- 10947 Cory Lake Dr
- 10433 Canary Isle Dr
- 18014 Cozumel Isle Dr
- 18052 Java Isle Dr
- 18051 Java Isle Dr
- 15250 Anguilla Isle Ave
- 11008 Tahiti Isle Ln
- 10880 Cory Lake Dr
- 10528 Bermuda Isle Dr
- 10534 Bermuda Isle Dr
- 10511 Martinique Isle Dr
- 10803 Fanning Springs Ct
- 17927 Bahama Isle Cir
- 10801 Fort White Ct
- 10822 Keato Beach Ct
- 10824 Ct
- 10805 Fort White Ct
- 10811 Fort White Ct
