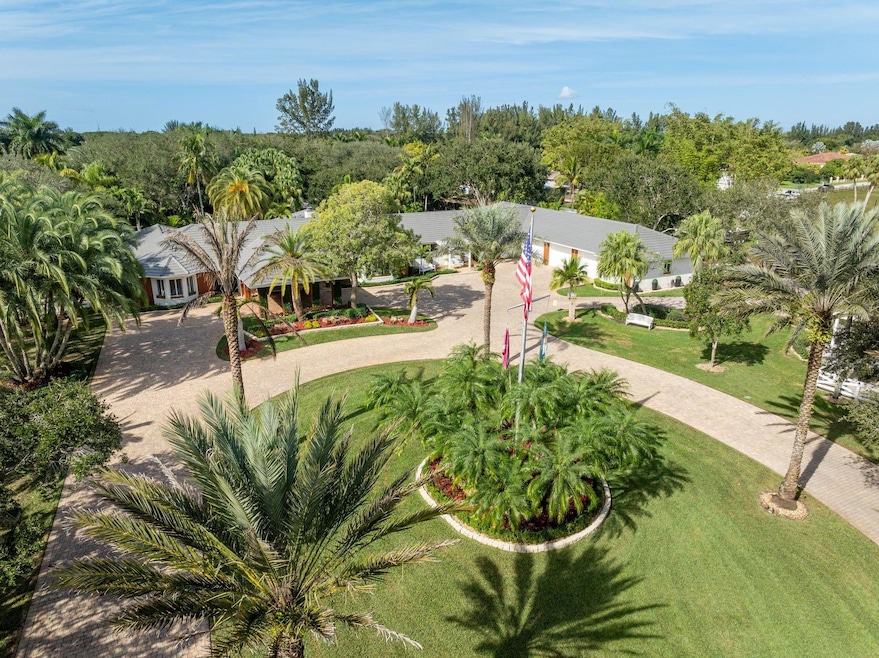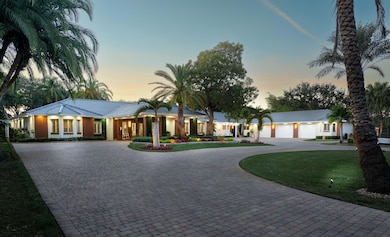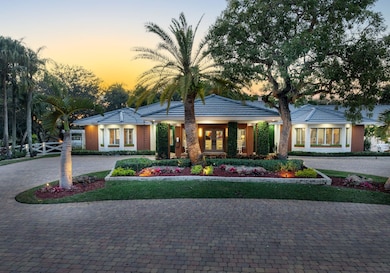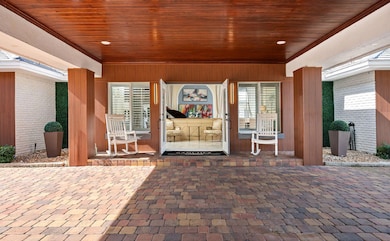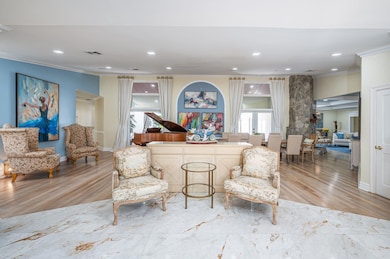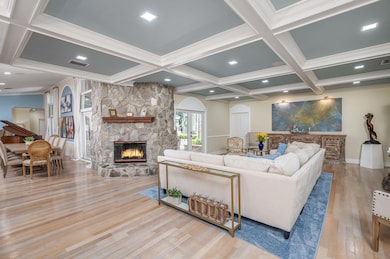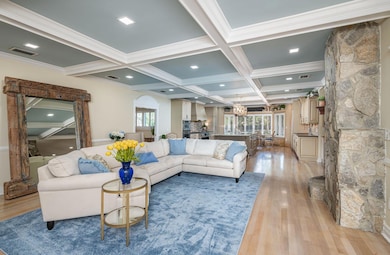
17911 SW 63rd Manor Southwest Ranches, FL 33331
Southwest Ranches NeighborhoodEstimated payment $40,474/month
Highlights
- Popular Property
- 990 Feet of Waterfront
- Horses Allowed in Community
- Hawkes Bluff Elementary School Rated A-
- Barn
- Home Theater
About This Home
Nestled on 5 private acres, this extraordinary estate spans 10,000 SF and offers a world-class lifestyle with a full equestrian center, separate guest home, private sauna, and lush gardens featuring a gazebo and koi pond. Ideally located just 30 minutes from Miami and Fort Lauderdale airports, this hidden oasis combines luxury, security, and resort-style living. Behind grand gates, the main residence is designed for both lavish entertaining and everyday comfort, showcasing 5 bedrooms, 4.5 bathrooms, a home theater, billiards room, office, and gym. Brazilian hardwood floors, coffered ceilings, and a chef’s kitchen with marble finishes elevate the sophisticated interiors. The primary suite and newly renovated spa-like bathroom opens to a serene outdoor retreat.
Home Details
Home Type
- Single Family
Est. Annual Taxes
- $41,159
Year Built
- Built in 1991
Lot Details
- 4.99 Acre Lot
- 990 Feet of Waterfront
- Home fronts a canal
- East Facing Home
- Fenced
- Sprinkler System
- Fruit Trees
- Property is zoned RR
HOA Fees
- $4 Monthly HOA Fees
Parking
- 5 Car Attached Garage
- 2 Attached Carport Spaces
- Garage Door Opener
- Circular Driveway
Property Views
- Canal
- Garden
- Pool
Home Design
- Studio
- Flat Roof Shape
- Brick Exterior Construction
- Tile Roof
Interior Spaces
- 10,000 Sq Ft Home
- 1-Story Property
- Wet Bar
- Built-In Features
- Bar
- High Ceiling
- Ceiling Fan
- Blinds
- Arched Windows
- Family Room
- Home Theater
- Den
- Recreation Room
Kitchen
- Breakfast Area or Nook
- Eat-In Kitchen
- Breakfast Bar
- Gas Range
- Microwave
- Ice Maker
- Dishwasher
- Kitchen Island
- Disposal
Flooring
- Wood
- Tile
Bedrooms and Bathrooms
- 5 Main Level Bedrooms
- Walk-In Closet
- Maid or Guest Quarters
- In-Law or Guest Suite
- Bidet
- Dual Sinks
- Separate Shower in Primary Bathroom
Laundry
- Dryer
- Washer
Home Security
- Security Gate
- Impact Glass
Pool
- Private Pool
- Spa
Outdoor Features
- Courtyard
- Deck
- Shed
- Outdoor Grill
Schools
- Hawkes Bluff Elementary School
- Silver Trail Middle School
- West Broward High School
Farming
- Barn
Utilities
- Zoned Heating and Cooling
- Power Generator
- Well
- Electric Water Heater
- Septic Tank
- Cable TV Available
Listing and Financial Details
- Assessor Parcel Number 514006080020
Community Details
Overview
- Rolling Oaks Subdivision
Recreation
- Horses Allowed in Community
Additional Features
- Sauna
- Gated Community
Map
Home Values in the Area
Average Home Value in this Area
Tax History
| Year | Tax Paid | Tax Assessment Tax Assessment Total Assessment is a certain percentage of the fair market value that is determined by local assessors to be the total taxable value of land and additions on the property. | Land | Improvement |
|---|---|---|---|---|
| 2025 | $41,159 | $2,324,880 | -- | -- |
| 2024 | $40,318 | $2,259,360 | -- | -- |
| 2023 | $40,318 | $2,191,580 | $0 | $0 |
| 2022 | $42,819 | $2,411,070 | $651,760 | $1,759,310 |
| 2021 | $32,342 | $1,755,220 | $0 | $0 |
| 2020 | $30,981 | $1,730,990 | $0 | $0 |
| 2019 | $31,288 | $1,692,080 | $0 | $0 |
| 2018 | $30,588 | $1,660,530 | $0 | $0 |
| 2017 | $29,365 | $1,626,380 | $0 | $0 |
| 2016 | $29,137 | $1,592,930 | $0 | $0 |
| 2015 | $29,444 | $1,581,860 | $0 | $0 |
| 2014 | $29,462 | $1,569,310 | $0 | $0 |
| 2013 | -- | $1,577,730 | $651,760 | $925,970 |
Property History
| Date | Event | Price | Change | Sq Ft Price |
|---|---|---|---|---|
| 04/02/2025 04/02/25 | For Sale | $6,649,000 | +158.2% | $665 / Sq Ft |
| 02/08/2021 02/08/21 | Sold | $2,575,000 | -19.4% | $340 / Sq Ft |
| 01/09/2021 01/09/21 | Pending | -- | -- | -- |
| 08/26/2019 08/26/19 | For Sale | $3,195,000 | -- | $421 / Sq Ft |
Deed History
| Date | Type | Sale Price | Title Company |
|---|---|---|---|
| Warranty Deed | $2,575,000 | Spectrum Title Services Llc | |
| Warranty Deed | $1,550,000 | Attorney | |
| Warranty Deed | $850,000 | None Available | |
| Interfamily Deed Transfer | -- | None Available | |
| Warranty Deed | $920,000 | -- | |
| Warranty Deed | $1,250,000 | -- |
Mortgage History
| Date | Status | Loan Amount | Loan Type |
|---|---|---|---|
| Open | $2,060,000 | New Conventional | |
| Closed | $2,060,000 | New Conventional | |
| Previous Owner | $330,000 | Credit Line Revolving | |
| Previous Owner | $425,000 | Stand Alone First | |
| Previous Owner | $998,000 | Fannie Mae Freddie Mac | |
| Previous Owner | $100,000 | Credit Line Revolving | |
| Previous Owner | $828,000 | Purchase Money Mortgage | |
| Previous Owner | $100,000 | Credit Line Revolving | |
| Previous Owner | $1,000,000 | Purchase Money Mortgage | |
| Previous Owner | $332,900 | Credit Line Revolving |
Similar Homes in Southwest Ranches, FL
Source: BeachesMLS (Greater Fort Lauderdale)
MLS Number: F10495876
APN: 51-40-06-08-0020
- 6250 SW 180th Terrace
- 0 SW 58th St Unit F10427389
- 6402 SW 185th Way
- 17611 SW 66th St
- 6453 SW 185th Way
- 6500 SW 185th Way
- 5800 SW 178th Ave
- 17803 SW 58th St
- 17531 SW 68th Ct
- 6800 SW 185th Way
- 5941 SW 185th Way
- 17230 Greenbriar Manor
- 17500 SW 68th Ct
- 6160 SW 188th Ave
- 17900 SW 70th Place
- 6231 SW 188th Ave
- 6331 SW 188th Ave
- 18901 SW 63rd St
- 17030 SW 63rd Manor
- 6800 SW 172nd Ave
