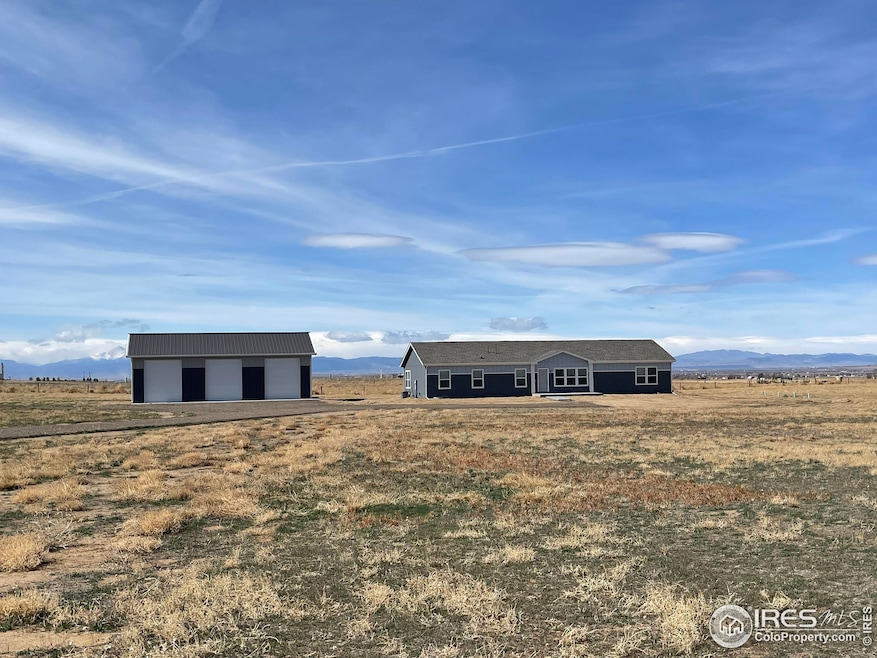
UNDER CONTRACT
NEW CONSTRUCTION
$25K PRICE DROP
17913 County Road 38 Platteville, CO 80651
Estimated payment $4,607/month
Total Views
6,605
4
Beds
2
Baths
2,280
Sq Ft
$307
Price per Sq Ft
Highlights
- Horses Allowed On Property
- Mountain View
- 6 Car Detached Garage
- New Construction
- No HOA
- Patio
About This Home
Mountain views!!! NO HOA, NO METRO, NO COVANANTS-New home on 6 acres. 4 bedrooms, 2 bath with a 1500 Sq. shop! Close to HWY 85 great for commuting to DIA, Denver or Northern Colorado. The entrance has the name Slavin Way off of County Road 38.
Home Details
Home Type
- Single Family
Year Built
- Built in 2025 | New Construction
Lot Details
- 6.2 Acre Lot
- Wire Fence
- Property is zoned ag
Parking
- 6 Car Detached Garage
Home Design
- Wood Frame Construction
- Composition Roof
Interior Spaces
- 2,280 Sq Ft Home
- 1-Story Property
- Window Treatments
- Family Room
- Mountain Views
Kitchen
- Gas Oven or Range
- Microwave
- Dishwasher
- Kitchen Island
Flooring
- Carpet
- Luxury Vinyl Tile
Bedrooms and Bathrooms
- 4 Bedrooms
- 2 Full Bathrooms
Schools
- Gilcrest Elementary School
- South Valley Middle School
- Valley High School
Utilities
- Forced Air Heating and Cooling System
- Propane
Additional Features
- Patio
- Mineral Rights Excluded
- Horses Allowed On Property
Community Details
- No Home Owners Association
Map
Create a Home Valuation Report for This Property
The Home Valuation Report is an in-depth analysis detailing your home's value as well as a comparison with similar homes in the area
Home Values in the Area
Average Home Value in this Area
Property History
| Date | Event | Price | Change | Sq Ft Price |
|---|---|---|---|---|
| 04/03/2025 04/03/25 | Price Changed | $700,000 | -3.4% | $307 / Sq Ft |
| 01/06/2025 01/06/25 | For Sale | $725,000 | -- | $318 / Sq Ft |
Source: IRES MLS
Similar Homes in Platteville, CO
Source: IRES MLS
MLS Number: 1024066
Nearby Homes
- 17910 County Road 38
- 17916 County Road 38
- 16492 Fairbanks Dr S
- 16511 Essex Rd N
- 0 County Road 34 and 35 Sec 13
- 0 Tbd County Road 34 and 35 Unit 11329688
- 0 Tbd County Road 34 and 35 Unit 11204148
- 16498 Essex Rd S
- 16482 Ledyard Rd S
- 16486 Burghley Ct
- 16475 Essex Rd S
- 20565 County Road 40
- 16474 Essex Rd S
- 506 11th St
- 1206 Moore Dr
- 317 9th St
- 117 5th St
- 1102 Birch St
- 319 Stockton Ct
- 317 Stockton Ct






