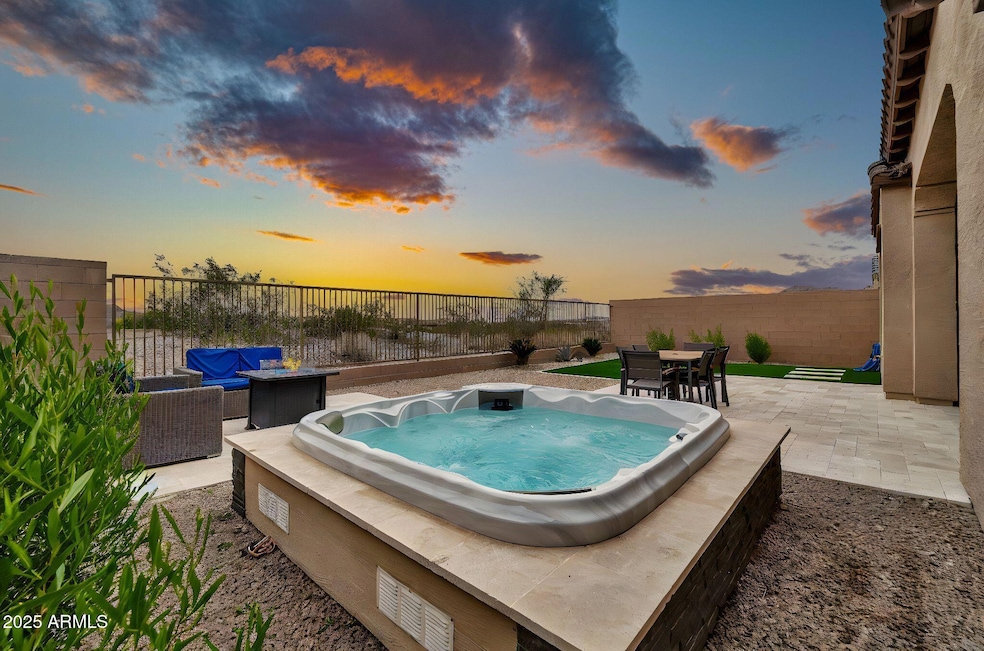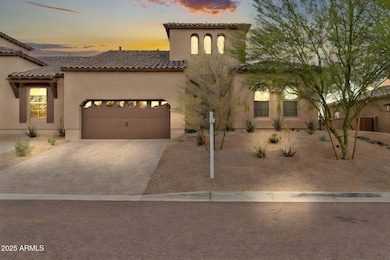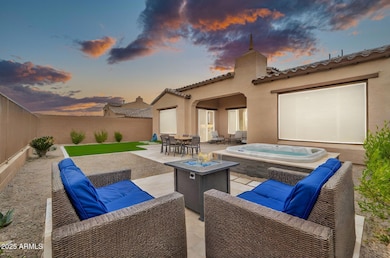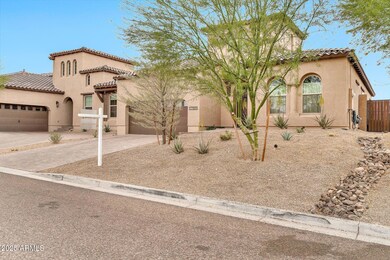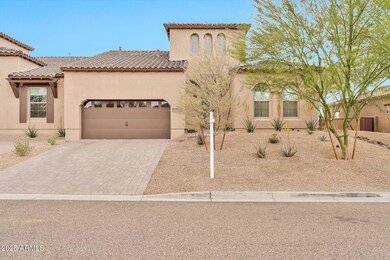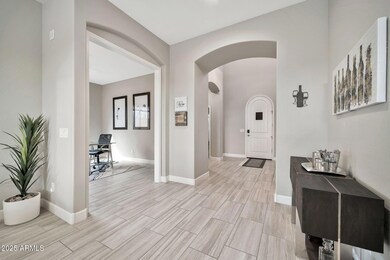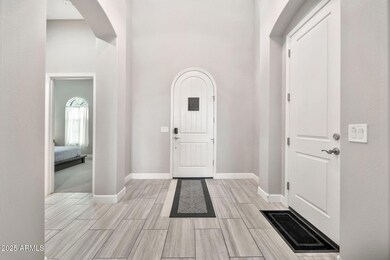
17913 W Sunward Dr Goodyear, AZ 85338
Estrella Mountain NeighborhoodEstimated payment $3,702/month
Highlights
- On Golf Course
- Heated Spa
- Mountain View
- Fitness Center
- Home Energy Rating Service (HERS) Rated Property
- Clubhouse
About This Home
Rare listing in the desirable gated community of Rosewood Golf Villas at Estrella Mtn Ranch. Overlooking the 8th fairway and walking distance to the 1st tee, this professionally-designed townhome w/soothing color palette and thoughtful upgrades offers a modern and peaceful indoor space flooded with natural light. The grand entryway welcomes you into the open floor plan with immediate golf course and mountain views. A low maintenance backyard with covered travertine patio, upgraded synthetic turf, PVC irrigation and an in ground spa deliver the living experience expected of a golf course property. Built in 2020, with super energy efficient construction, a spacious primary suite, accommodating guest room and spacious den, Rosewood offers the live, work, entertain, play lifestyle!
Townhouse Details
Home Type
- Townhome
Est. Annual Taxes
- $3,602
Year Built
- Built in 2020
Lot Details
- 6,069 Sq Ft Lot
- On Golf Course
- End Unit
- 1 Common Wall
- Wrought Iron Fence
- Block Wall Fence
- Artificial Turf
- Front and Back Yard Sprinklers
- Sprinklers on Timer
HOA Fees
- $238 Monthly HOA Fees
Parking
- 2 Car Garage
Home Design
- Santa Barbara Architecture
- Wood Frame Construction
- Cellulose Insulation
- Tile Roof
- Concrete Roof
- Stucco
Interior Spaces
- 1,883 Sq Ft Home
- 1-Story Property
- Furnished
- Ceiling height of 9 feet or more
- Double Pane Windows
- ENERGY STAR Qualified Windows
- Vinyl Clad Windows
- Mountain Views
Kitchen
- Built-In Microwave
- ENERGY STAR Qualified Appliances
- Kitchen Island
Flooring
- Carpet
- Tile
Bedrooms and Bathrooms
- 2 Bedrooms
- 2 Bathrooms
- Dual Vanity Sinks in Primary Bathroom
Accessible Home Design
- Accessible Hallway
- No Interior Steps
Eco-Friendly Details
- Home Energy Rating Service (HERS) Rated Property
- ENERGY STAR Qualified Equipment for Heating
Pool
- Heated Spa
Schools
- Liberty Elementary School
- Westar Elementary Middle School
- Estrella Foothills High School
Utilities
- Cooling Available
- Heating System Uses Natural Gas
- Tankless Water Heater
- High Speed Internet
- Cable TV Available
Listing and Financial Details
- Tax Lot 41
- Assessor Parcel Number 400-81-704
Community Details
Overview
- Association fees include ground maintenance, street maintenance
- Ccmc Association, Phone Number (480) 921-7500
- Rosewood Golf Villas Association, Phone Number (480) 921-7500
- Association Phone (480) 921-7500
- Built by Rosewood Homes
- Rosewood Golf Villas At Estrella Mountain Ranch Subdivision, Residence One Floorplan
- FHA/VA Approved Complex
Amenities
- Clubhouse
- Recreation Room
Recreation
- Golf Course Community
- Tennis Courts
- Community Playground
- Fitness Center
- Heated Community Pool
- Community Spa
- Bike Trail
Map
Home Values in the Area
Average Home Value in this Area
Tax History
| Year | Tax Paid | Tax Assessment Tax Assessment Total Assessment is a certain percentage of the fair market value that is determined by local assessors to be the total taxable value of land and additions on the property. | Land | Improvement |
|---|---|---|---|---|
| 2025 | $3,602 | $29,508 | -- | -- |
| 2024 | $3,551 | $28,103 | -- | -- |
| 2023 | $3,551 | $43,670 | $8,730 | $34,940 |
| 2022 | $3,310 | $37,430 | $7,480 | $29,950 |
| 2021 | $3,415 | $35,700 | $7,140 | $28,560 |
| 2020 | $114 | $1,335 | $1,335 | $0 |
| 2019 | $106 | $1,200 | $1,200 | $0 |
| 2018 | $102 | $735 | $735 | $0 |
| 2017 | $201 | $2,010 | $2,010 | $0 |
| 2016 | $193 | $2,010 | $2,010 | $0 |
Property History
| Date | Event | Price | Change | Sq Ft Price |
|---|---|---|---|---|
| 04/12/2025 04/12/25 | Price Changed | $568,000 | -0.2% | $302 / Sq Ft |
| 04/04/2025 04/04/25 | For Sale | $569,000 | +48.0% | $302 / Sq Ft |
| 10/16/2020 10/16/20 | Sold | $384,480 | 0.0% | $204 / Sq Ft |
| 09/10/2020 09/10/20 | Pending | -- | -- | -- |
| 07/17/2020 07/17/20 | For Sale | $384,480 | -- | $204 / Sq Ft |
Deed History
| Date | Type | Sale Price | Title Company |
|---|---|---|---|
| Special Warranty Deed | $384,480 | First American Title Ins Co |
Similar Homes in Goodyear, AZ
Source: Arizona Regional Multiple Listing Service (ARMLS)
MLS Number: 6844114
APN: 400-81-704
- 18068 W Narramore Rd
- 12493 S 179th Ln
- 12428 S 179th Ln
- 17953 W Willow Dr
- 18088 W Narramore Rd
- 18119 W Narramore Rd
- 0 S 180th Dr
- 18111 W Desert Sage Dr
- 17724 W Ocotillo Ave
- 18125 W Acacia Dr
- 12797 S 179th Dr
- 18126 W Ocotillo Ave
- 12733 S 177th Ln
- 18059 W Ocotillo Ave
- 17712 W Ocotillo Ave
- 11934 S 181st Ave
- 12810 S 177th Ave
- 12014 S 181st Dr
- 18211 W Sequoia Dr
- 12526 S 176th Ave
