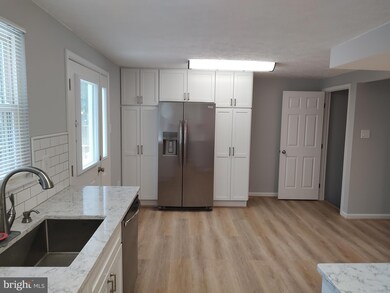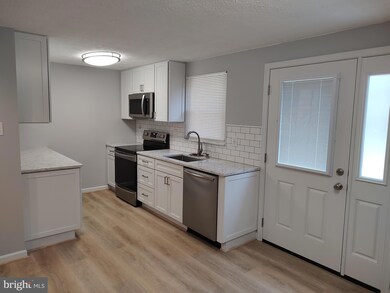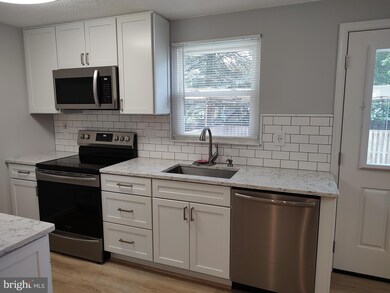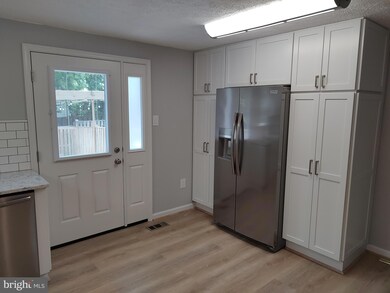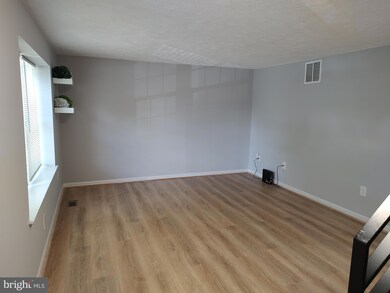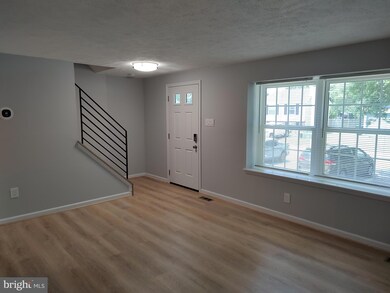17915 Ashton Club Way Ashton, MD 20861
Ashton-Sandy Spring NeighborhoodHighlights
- Colonial Architecture
- Deck
- Luxury Vinyl Plank Tile Flooring
- Sherwood Elementary School Rated A
- Community Playground
- Central Heating and Cooling System
About This Home
As of July 2024A must see that's Move-in ready! Completely update throughout including Kitchen, baths, flooring and Paint. All kitchen appliances are new. New Exterior Siding, Roof and Rear deck. Great Location in Ashton in a quiet neighborhood..
Last Agent to Sell the Property
Berkshire Hathaway HomeServices PenFed Realty License #654986

Townhouse Details
Home Type
- Townhome
Est. Annual Taxes
- $3,405
Year Built
- Built in 1986
Lot Details
- 1,600 Sq Ft Lot
- Property is in excellent condition
HOA Fees
- $111 Monthly HOA Fees
Home Design
- Colonial Architecture
- Poured Concrete
- Architectural Shingle Roof
- Vinyl Siding
- Concrete Perimeter Foundation
Interior Spaces
- Property has 3 Levels
- Ceiling Fan
Kitchen
- Self-Cleaning Oven
- Built-In Microwave
- Ice Maker
- Dishwasher
- Disposal
Flooring
- Carpet
- Luxury Vinyl Plank Tile
Bedrooms and Bathrooms
- 3 Bedrooms
Laundry
- Electric Dryer
- Washer
Partially Finished Basement
- Basement Fills Entire Space Under The House
- Laundry in Basement
Parking
- 2 Open Parking Spaces
- 2 Parking Spaces
- Parking Lot
Outdoor Features
- Deck
Schools
- Sherwood Elementary School
- William H. Farquhar Middle School
- Sherwood High School
Utilities
- Central Heating and Cooling System
- Electric Water Heater
Listing and Financial Details
- Tax Lot 106
- Assessor Parcel Number 160802564400
Community Details
Overview
- Association fees include snow removal, trash
- Ashton Village HOA
- Ashton Village Subdivision
- Property Manager
Amenities
- Common Area
Recreation
- Community Playground
Map
Home Values in the Area
Average Home Value in this Area
Property History
| Date | Event | Price | Change | Sq Ft Price |
|---|---|---|---|---|
| 07/12/2024 07/12/24 | Sold | $440,000 | +4.8% | $415 / Sq Ft |
| 06/24/2024 06/24/24 | Pending | -- | -- | -- |
| 06/20/2024 06/20/24 | For Sale | $420,000 | -- | $396 / Sq Ft |
Tax History
| Year | Tax Paid | Tax Assessment Tax Assessment Total Assessment is a certain percentage of the fair market value that is determined by local assessors to be the total taxable value of land and additions on the property. | Land | Improvement |
|---|---|---|---|---|
| 2024 | $3,686 | $289,233 | $0 | $0 |
| 2023 | $2,713 | $266,500 | $132,000 | $134,500 |
| 2022 | $2,464 | $256,300 | $0 | $0 |
| 2021 | $5,991 | $246,100 | $0 | $0 |
| 2020 | $5,698 | $235,900 | $132,000 | $103,900 |
| 2019 | $2,849 | $235,900 | $132,000 | $103,900 |
| 2018 | $2,154 | $235,900 | $132,000 | $103,900 |
| 2017 | $2,193 | $237,600 | $0 | $0 |
| 2016 | -- | $230,267 | $0 | $0 |
| 2015 | $2,180 | $222,933 | $0 | $0 |
| 2014 | $2,180 | $215,600 | $0 | $0 |
Mortgage History
| Date | Status | Loan Amount | Loan Type |
|---|---|---|---|
| Open | $300,000 | New Conventional |
Deed History
| Date | Type | Sale Price | Title Company |
|---|---|---|---|
| Warranty Deed | $440,000 | Universal Title | |
| Deed | $133,250 | Accommodation | |
| Interfamily Deed Transfer | -- | Accommodation |
Source: Bright MLS
MLS Number: MDMC2137422
APN: 08-02564400
- 0 Ashton Rd Unit MDMC2155084
- 0 Ashton Rd Unit MDMC2135014
- 17818 Auburn Village Dr
- 700 Olney Sandy Spring Rd
- 704 Olney Sandy Spring Rd
- 1000 Windrush Ln
- 17805 Tree Lawn Dr
- 18729 Brooke Rd
- 18515 Brooke Rd
- 1625 Ashton Rd
- 1621 Olney Sandy Spring Rd
- 18526 Brooke Rd
- 18450 Brooke Rd
- 18901 Chandlee Mill Rd
- 17316 Doctor Bird Rd
- 800 Lower Barn Way
- 1317 Patuxent Dr
- 16608 Doral Hill Ct
- 7491 Mink Hollow Rd
- 2105 Rose Theatre Cir

