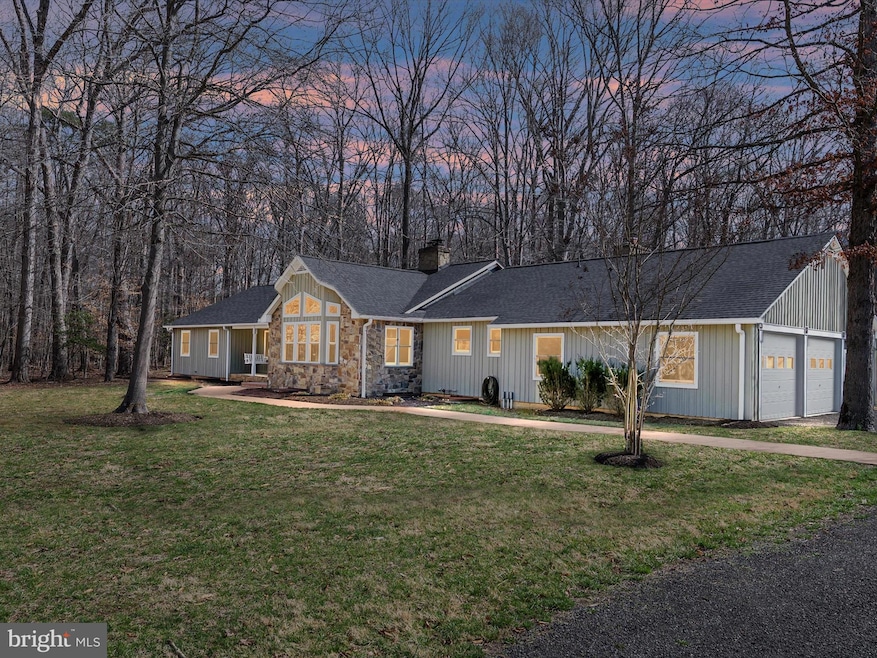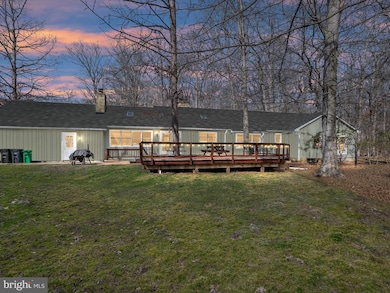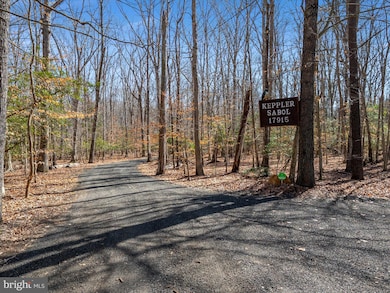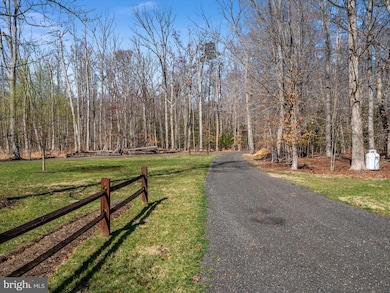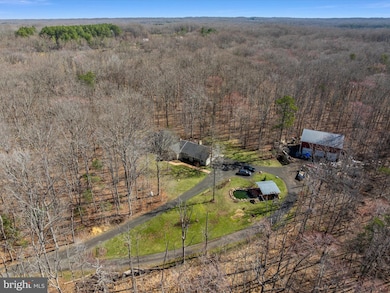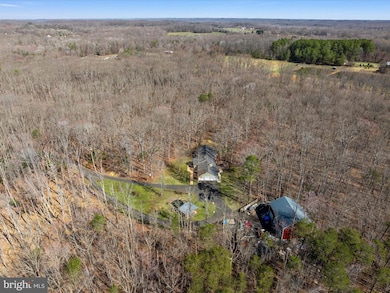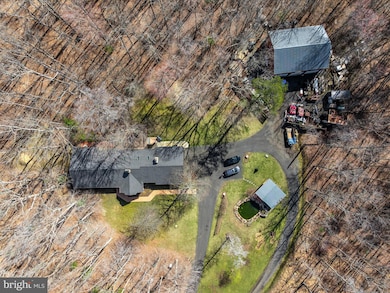
17915 Queen Anne Rd Upper Marlboro, MD 20774
Queen Anne NeighborhoodHighlights
- 10.36 Acre Lot
- Space For Rooms
- No HOA
- Rambler Architecture
- 2 Fireplaces
- 9 Garage Spaces | 3 Direct Access and 6 Detached
About This Home
As of April 2025Welcome to your dreamy escape! This amazing home is nestled on 10 acres of pure serenity, offering you a gorgeous private oasis away from the hustle and bustle, Inside, you'll find an open concept living area with stunning views that make every day feel like a getaway. The kitchen is absolutely stunning with plenty of upgrades and perfect for entertaining. The deck is custom and offers the perfect outdoor space for entertaining, with a place for a tiki bar as well as a gorgeous koi pond. The basement is a little gem waiting for your personal touch, imagine all the cozy rooms you could create! Plus, the property comes with a refrigerator, stove, dishwasher and a stackable laundry unit, all in addition to the ones upstairs, this is a place where memories are made, and dreams come true. This property has a 3-car attached garage as well as a detached 6- car garage with plenty of space. This is an absolute MUST See!
Home Details
Home Type
- Single Family
Est. Annual Taxes
- $8,421
Year Built
- Built in 1996
Lot Details
- 10.36 Acre Lot
- Property is zoned AG
Parking
- 9 Garage Spaces | 3 Direct Access and 6 Detached
- 4 Driveway Spaces
- Parking Storage or Cabinetry
- Side Facing Garage
- Garage Door Opener
Home Design
- Rambler Architecture
- Frame Construction
Interior Spaces
- Property has 2 Levels
- 2 Fireplaces
Bedrooms and Bathrooms
- 3 Main Level Bedrooms
Unfinished Basement
- Connecting Stairway
- Interior and Exterior Basement Entry
- Space For Rooms
- Workshop
- Rough-In Basement Bathroom
Utilities
- Forced Air Heating and Cooling System
- Well
- Natural Gas Water Heater
- Septic Tank
Community Details
- No Home Owners Association
- Forest Field Subdivision
Listing and Financial Details
- Tax Lot 3
- Assessor Parcel Number 17070667949
Map
Home Values in the Area
Average Home Value in this Area
Property History
| Date | Event | Price | Change | Sq Ft Price |
|---|---|---|---|---|
| 04/23/2025 04/23/25 | Sold | $985,000 | +6.5% | $301 / Sq Ft |
| 03/24/2025 03/24/25 | Pending | -- | -- | -- |
| 03/22/2025 03/22/25 | For Sale | $925,000 | -- | $282 / Sq Ft |
Tax History
| Year | Tax Paid | Tax Assessment Tax Assessment Total Assessment is a certain percentage of the fair market value that is determined by local assessors to be the total taxable value of land and additions on the property. | Land | Improvement |
|---|---|---|---|---|
| 2024 | $8,901 | $583,200 | $203,600 | $379,600 |
| 2023 | $8,900 | $583,200 | $203,600 | $379,600 |
| 2022 | $9,254 | $607,700 | $203,600 | $404,100 |
| 2021 | $9,156 | $600,933 | $0 | $0 |
| 2020 | $9,058 | $594,167 | $0 | $0 |
| 2019 | $8,412 | $587,400 | $203,600 | $383,800 |
| 2018 | $8,428 | $562,800 | $0 | $0 |
| 2017 | $7,895 | $538,200 | $0 | $0 |
| 2016 | -- | $513,600 | $0 | $0 |
| 2015 | $6,100 | $501,767 | $0 | $0 |
| 2014 | $6,100 | $489,933 | $0 | $0 |
Mortgage History
| Date | Status | Loan Amount | Loan Type |
|---|---|---|---|
| Open | $500,000 | Credit Line Revolving | |
| Closed | $30,000 | Credit Line Revolving | |
| Closed | $227,000 | New Conventional | |
| Closed | $100,000 | Closed End Mortgage | |
| Closed | $214,000 | New Conventional | |
| Closed | $50,000 | Credit Line Revolving |
Deed History
| Date | Type | Sale Price | Title Company |
|---|---|---|---|
| Interfamily Deed Transfer | -- | Accommodation | |
| Deed | -- | -- | |
| Deed | $125,000 | -- |
Similar Homes in Upper Marlboro, MD
Source: Bright MLS
MLS Number: MDPG2145790
APN: 07-0667949
- 17905 Queen Anne Rd
- 18310 Queen Anne Rd
- 17410 Queen Anne Rd
- 17416 Clagett Landing Rd
- 17414 Clagett Landing Rd
- 1209 Heritage Hills Dr
- 16812 Queen Anne Rd
- 4063 Sands Rd
- 18106 B Central Ave
- 16502 Rolling Knolls Ln
- 16501 Rolling Knolls Ln
- 16500 Rolling Knolls Ln
- 1501 Berkley Ct
- 4748 Flanders Lane Trlr #K
- 226 Matisse Place Unit 1012A
- 200 Matisse Place Unit 1009A SPEC HOME
- 200 Matisse Place Unit 1009A
- 17005 Federal Hill Ct
- 234 Matisse Place Unit 1012E
- 242 Matisse Place Unit 1012J SPEC HOME
