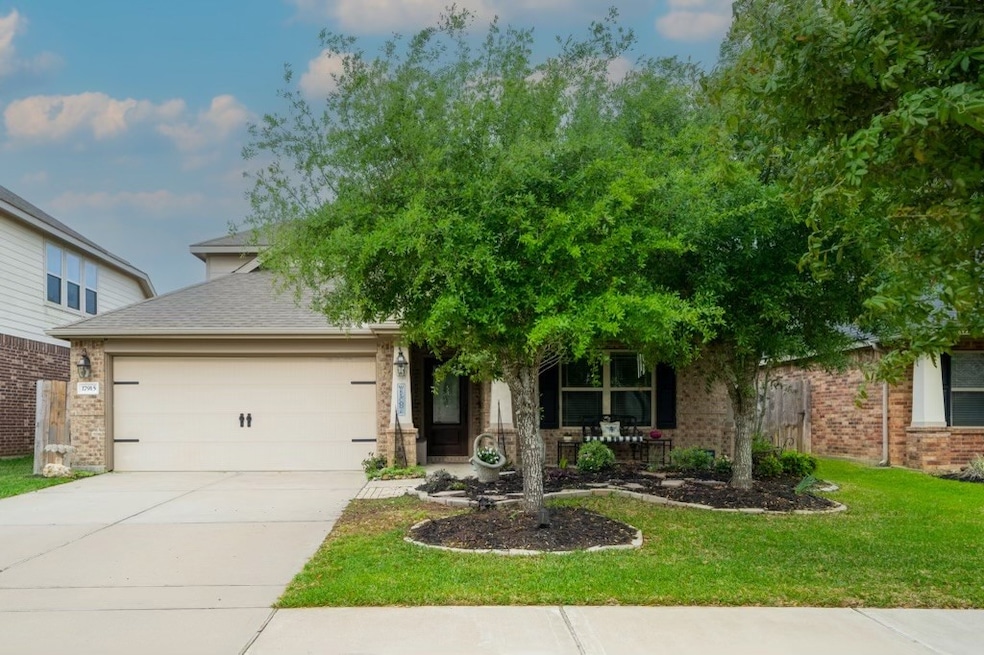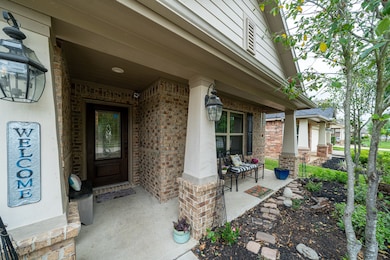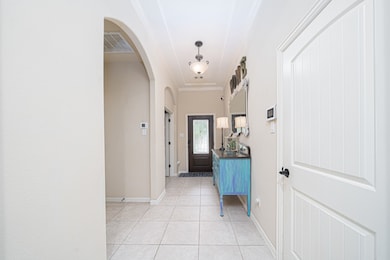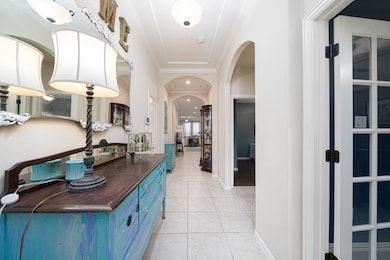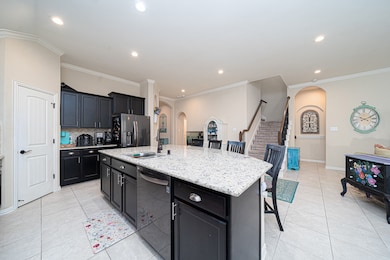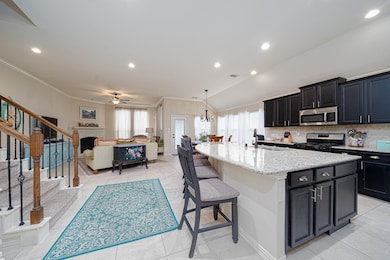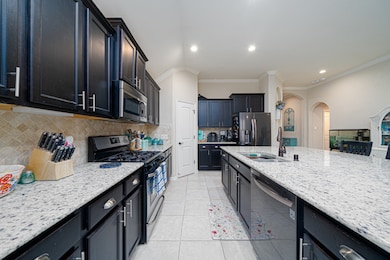
17915 Tall Chestnut St Cypress, TX 77429
Estimated payment $3,097/month
Highlights
- Traditional Architecture
- Wood Flooring
- Granite Countertops
- Oakcrest Intermediate School Rated A
- High Ceiling
- Game Room
About This Home
Welcome to this inviting family home! Beautifully design and boasting 3 spacious bedrooms, an office and 3.5 baths! All bedrooms are located on the first floor and a TV room upstairs. High ceilings, crown molding, open concept with a fabulous kitchen featuring a stylish island perfect for entertainment. Situated in a sought-after neighborhood in Cypress on a street with no rear neighbors! This an awesome home from start to finish. Located just minutes from Grand Pkwy & Hwy 249! Lots of dinning options, shopping and entertaining nearby! Come take a look!
Open House Schedule
-
Saturday, May 03, 20251:00 to 4:00 pm5/3/2025 1:00:00 PM +00:005/3/2025 4:00:00 PM +00:00Add to Calendar
Home Details
Home Type
- Single Family
Est. Annual Taxes
- $10,142
Year Built
- Built in 2015
Lot Details
- 6,357 Sq Ft Lot
- Cul-De-Sac
- Back Yard Fenced
- Sprinkler System
HOA Fees
- $66 Monthly HOA Fees
Parking
- 2 Car Attached Garage
Home Design
- Traditional Architecture
- Brick Exterior Construction
- Slab Foundation
- Composition Roof
- Wood Siding
Interior Spaces
- 2,516 Sq Ft Home
- 1.5-Story Property
- Crown Molding
- High Ceiling
- Ceiling Fan
- Gas Log Fireplace
- Entrance Foyer
- Combination Kitchen and Dining Room
- Home Office
- Game Room
- Utility Room
- Washer and Electric Dryer Hookup
Kitchen
- Gas Range
- Microwave
- Dishwasher
- Kitchen Island
- Granite Countertops
- Disposal
Flooring
- Wood
- Carpet
- Tile
- Vinyl
Bedrooms and Bathrooms
- 3 Bedrooms
- Double Vanity
- Separate Shower
Schools
- West Elementary School
- Grand Lakes Junior High School
- Tomball Memorial H S High School
Utilities
- Central Heating and Cooling System
- Heating System Uses Gas
- Programmable Thermostat
Additional Features
- Energy-Efficient Thermostat
- Rear Porch
Community Details
- Oakcrest Community Association, Phone Number (281) 537-0957
- Oakcrest North Sec 11 Subdivision
Listing and Financial Details
- Exclusions: Fridge, Washer, Dryer, Mounted TV Mounts
Map
Home Values in the Area
Average Home Value in this Area
Tax History
| Year | Tax Paid | Tax Assessment Tax Assessment Total Assessment is a certain percentage of the fair market value that is determined by local assessors to be the total taxable value of land and additions on the property. | Land | Improvement |
|---|---|---|---|---|
| 2023 | $5,161 | $416,847 | $61,564 | $355,283 |
| 2022 | $8,767 | $372,903 | $55,830 | $317,073 |
| 2021 | $8,238 | $292,418 | $40,741 | $251,677 |
| 2020 | $8,132 | $278,800 | $40,741 | $238,059 |
| 2019 | $7,645 | $254,972 | $30,179 | $224,793 |
| 2018 | $3,038 | $251,715 | $30,179 | $221,536 |
| 2017 | $7,414 | $246,715 | $30,179 | $216,536 |
| 2016 | $3,545 | $0 | $0 | $0 |
Property History
| Date | Event | Price | Change | Sq Ft Price |
|---|---|---|---|---|
| 04/11/2025 04/11/25 | Price Changed | $392,500 | +4.7% | $156 / Sq Ft |
| 04/04/2025 04/04/25 | For Sale | $375,000 | +11.9% | $149 / Sq Ft |
| 07/23/2021 07/23/21 | Sold | -- | -- | -- |
| 06/23/2021 06/23/21 | Pending | -- | -- | -- |
| 06/17/2021 06/17/21 | For Sale | $335,000 | -- | $133 / Sq Ft |
Deed History
| Date | Type | Sale Price | Title Company |
|---|---|---|---|
| Deed | -- | Tradition Title Company | |
| Deed | -- | Tradition Title Company | |
| Vendors Lien | -- | North American Title | |
| Special Warranty Deed | -- | None Available |
Mortgage History
| Date | Status | Loan Amount | Loan Type |
|---|---|---|---|
| Open | $337,474 | FHA | |
| Closed | $337,474 | FHA | |
| Previous Owner | $214,290 | New Conventional |
Similar Homes in Cypress, TX
Source: Houston Association of REALTORS®
MLS Number: 95365494
APN: 1364100020003
- 17923 Shadow Oak Dr
- 18006 June Oak St
- 17823 Dappled Walk Way
- 15326 Greenford Glen Dr
- 18106 Serene Shore Dr
- 15215 Holloway Hills Trail
- 18715 Gulf Shadow Dr
- 15711 Dunbar Ridge Dr
- 15343 Ashbrook Dove Ln
- 15534 Ponderosa Bend Dr
- 18935 Hilltop Valley Dr
- 19006 Centerra Springs Dr
- 15702 Jacobs Creek Dr
- 15414 Vincennes Oak St
- 15314 Ashbrook Dove Ln
- 15218 Halbrook Cove Ln
- 18702 Stillbreeze Valley Ln
- 15407 Vincennes Oak St
- 18503 Ariat Dr
- 18806 Satinbird Cir
