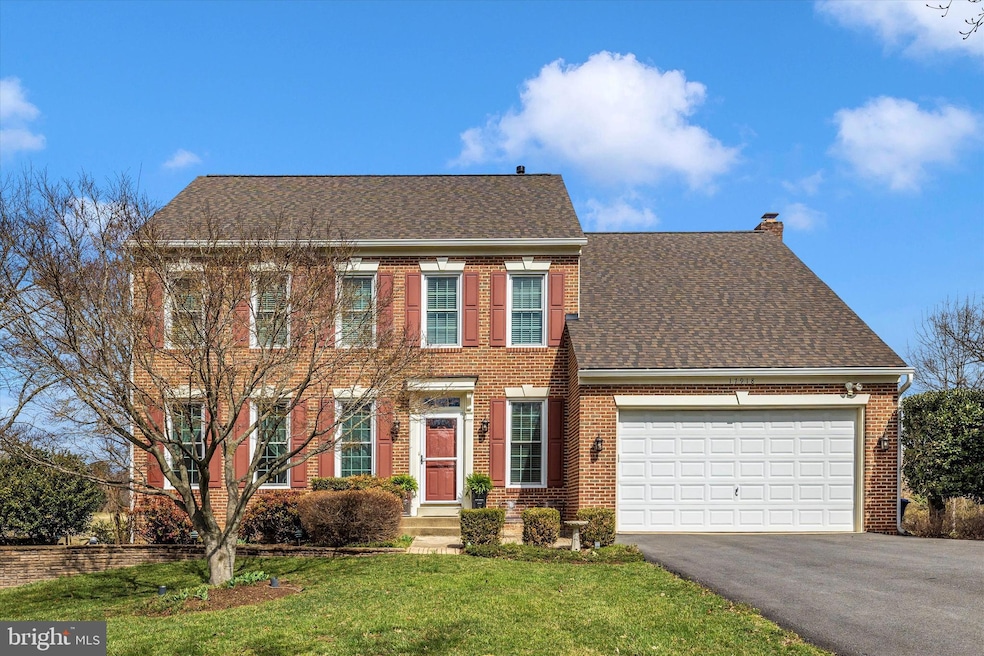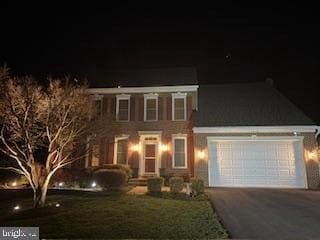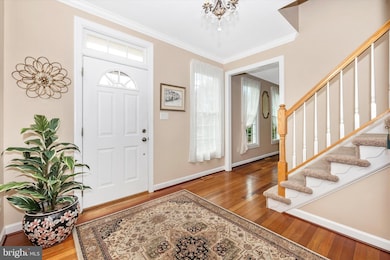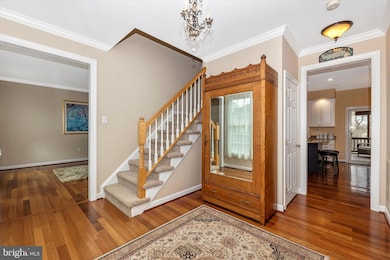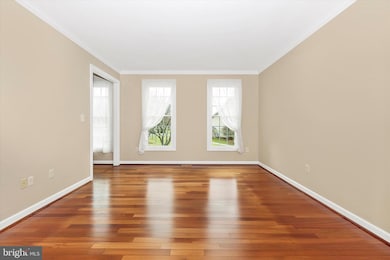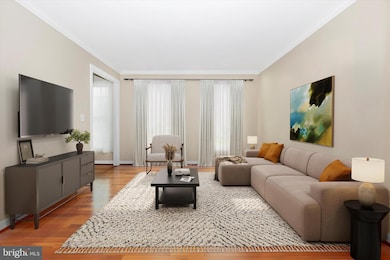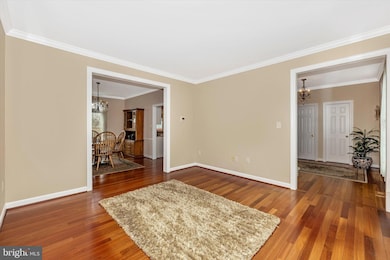
17918 Hickman St Poolesville, MD 20837
Poolesville NeighborhoodEstimated payment $5,649/month
Highlights
- Open Floorplan
- Colonial Architecture
- Attic
- Poolesville Elementary School Rated A
- Wood Flooring
- No HOA
About This Home
***LOOK at this EXCEPTIONAL 5BR/3.5BA Brick Front GEM totally Renovated and located on a Private Cul-de-Sac in sought after Elizabeth's Delight backing the the Agricultural Reserve***LOOK at the SCREENED PORCH & Decking overlooking the private rear yard with a Firepit, Barn/Shed with electricity featuring STUNNING Sunsets with views of farmland overlooking the Blue Ridge Mountains***Gleaming HARDWOODS***NEW Carpet 2025***NEW ROOF & 6" Gutters 2023***NEW ASPHALT Driveway 2023***New Windows 2021 (LOOK at the transoms)***New Water Softener 2019***UPGRADED Hall Full Bath 2020***Beautifully RENOVATED Primary Bath 2022***The OPEN FLOOR Plan welcomes you to this Traditional Colonial featuring a Formal Living & Dining Room***The PRIVATE Primary Suite with Cathedral Ceilings, His & Her Walk-in Closets, New Carpet boasting a Luxury RENOVATED PRIMARY Bath***UPSTAIRS LAUNDRY***The FULL WALK-OUT LOWER LEVEL boasts a large 5th BR and Full Bath, Media Area, loads of STORAGE and MORE! Audio System throughout the HOME, Screened Porch and Decking too!***Walk to our Town Center, Poolesville HS, shopping, restaurants, public library, community swimming pool, parks and everything Historic Poolesville has to offer***Poolesville HS named by US World and News Reports as the #1 High School in the State of Maryland***Welcome to the Agricultural Reserve that completely surrounds the Town of Poolesville and offers protected farmland and enjoys orchards, wineries, Sugarloaf Mt., Woodstock Equestrian Park, The Potomac River and MORE!***A quiet beautiful commute thru the Ag Reserve with access to 3 MARC Trains***Welcome HOME to the Historic Town of Poolesville! LOOK at the Photo Tour! Call for a personal tour or with any questions***Estimated Mont. Co. Taxes $7,033
Home Details
Home Type
- Single Family
Est. Annual Taxes
- $7,516
Year Built
- Built in 1993
Lot Details
- 0.53 Acre Lot
- Cul-De-Sac
- Landscaped
- Property is in excellent condition
- Property is zoned PRA
Parking
- 2 Car Attached Garage
- Front Facing Garage
- Garage Door Opener
Home Design
- Colonial Architecture
- Slab Foundation
- Frame Construction
- Composition Roof
Interior Spaces
- Property has 3 Levels
- Open Floorplan
- Sound System
- Chair Railings
- Crown Molding
- Ceiling Fan
- Recessed Lighting
- Fireplace Mantel
- Brick Fireplace
- Gas Fireplace
- Double Pane Windows
- Family Room Off Kitchen
- Formal Dining Room
- Attic
Kitchen
- Breakfast Area or Nook
- Gas Oven or Range
- Self-Cleaning Oven
- Built-In Range
- Built-In Microwave
- Ice Maker
- Dishwasher
- Stainless Steel Appliances
- Kitchen Island
- Upgraded Countertops
- Disposal
Flooring
- Wood
- Carpet
- Tile or Brick
- Luxury Vinyl Plank Tile
Bedrooms and Bathrooms
- En-Suite Bathroom
- Walk-In Closet
- Soaking Tub
- Walk-in Shower
Laundry
- Laundry on upper level
- Dryer
- Washer
Finished Basement
- Heated Basement
- Walk-Out Basement
- Basement Fills Entire Space Under The House
- Sump Pump
- Basement with some natural light
Outdoor Features
- Exterior Lighting
Schools
- Poolesville Elementary School
- John Poole Middle School
- Poolesville High School
Utilities
- Central Heating and Cooling System
- Vented Exhaust Fan
- Water Treatment System
- Natural Gas Water Heater
- Water Conditioner is Owned
- Cable TV Available
Listing and Financial Details
- Tax Lot 16
- Assessor Parcel Number 160302853832
Community Details
Overview
- No Home Owners Association
- Elizabeth's Delight Subdivision
Recreation
- Community Pool
Map
Home Values in the Area
Average Home Value in this Area
Tax History
| Year | Tax Paid | Tax Assessment Tax Assessment Total Assessment is a certain percentage of the fair market value that is determined by local assessors to be the total taxable value of land and additions on the property. | Land | Improvement |
|---|---|---|---|---|
| 2024 | $7,516 | $573,600 | $201,200 | $372,400 |
| 2023 | $6,650 | $567,833 | $0 | $0 |
| 2022 | $6,341 | $562,067 | $0 | $0 |
| 2021 | $6,153 | $556,300 | $201,200 | $355,100 |
| 2020 | $6,153 | $548,200 | $0 | $0 |
| 2019 | $6,071 | $540,100 | $0 | $0 |
| 2018 | $5,989 | $532,000 | $201,200 | $330,800 |
| 2017 | $6,027 | $527,767 | $0 | $0 |
| 2016 | -- | $523,533 | $0 | $0 |
| 2015 | $5,340 | $519,300 | $0 | $0 |
| 2014 | $5,340 | $515,667 | $0 | $0 |
Property History
| Date | Event | Price | Change | Sq Ft Price |
|---|---|---|---|---|
| 03/30/2025 03/30/25 | Pending | -- | -- | -- |
| 03/27/2025 03/27/25 | For Sale | $900,000 | -- | $247 / Sq Ft |
Deed History
| Date | Type | Sale Price | Title Company |
|---|---|---|---|
| Deed | $274,650 | -- |
Mortgage History
| Date | Status | Loan Amount | Loan Type |
|---|---|---|---|
| Open | $85,000 | Credit Line Revolving | |
| Closed | $50,000 | Credit Line Revolving | |
| Open | $254,000 | Stand Alone Second | |
| Closed | $210,000 | Stand Alone Second | |
| Closed | $210,719 | Stand Alone Refi Refinance Of Original Loan | |
| Closed | $50,000 | Credit Line Revolving | |
| Closed | $247,100 | No Value Available |
Similar Homes in Poolesville, MD
Source: Bright MLS
MLS Number: MDMC2170742
APN: 03-02853832
- 17811 Elgin Rd
- 18004 Bliss Dr
- 0 Beallsville Rd Unit MDMC2136882
- 17422 Hoskinson Rd
- 20210 Bupp Rd
- 19816 Spurrier Ave
- 18409 Mckernon Way
- 19509 Fisher Ave Unit (LOT 2)
- 19507 Fisher Ave Unit (LOT 3)
- 19505 Fisher Ave Unit (LOT 1)
- 19005 Dowden Cir
- 17005 Hughes Rd
- 19507 Conlon Ct
- 19101 Darnestown Rd
- 19015 Wasche Rd
- 6 Tom Fox Ct
- 19601 Darnestown Rd
- 0 Beallsville Unit MDMC2121220
- 19821 Darnestown Rd
- 20030 Peach Tree Rd
