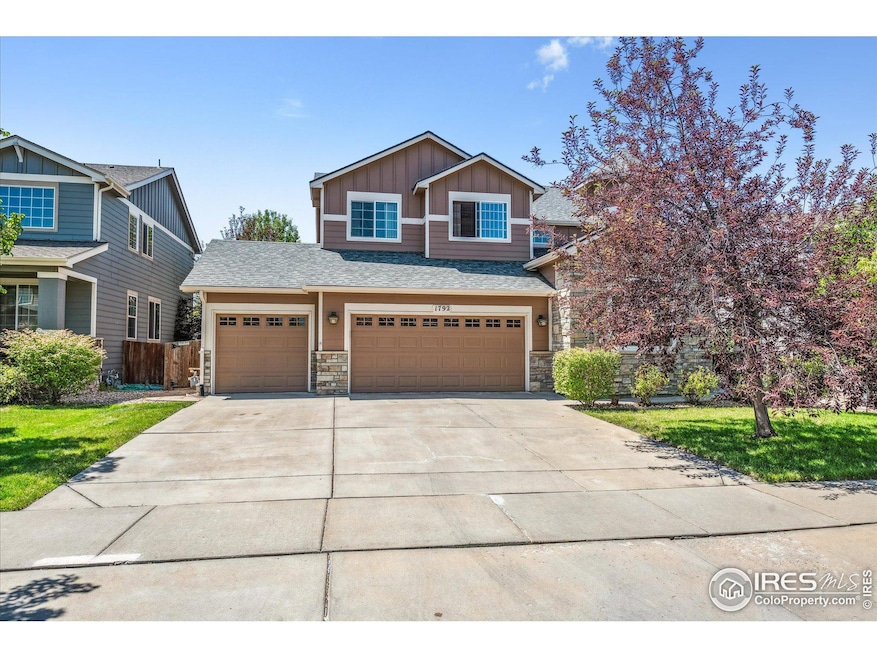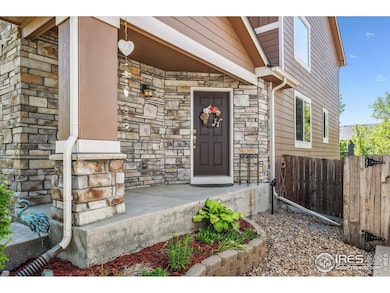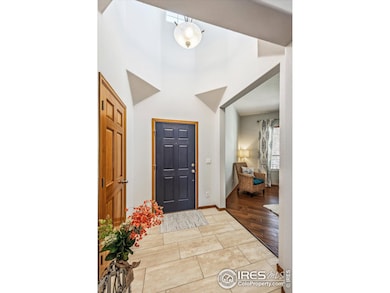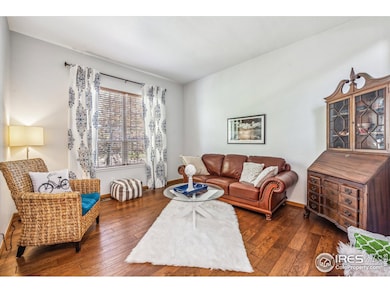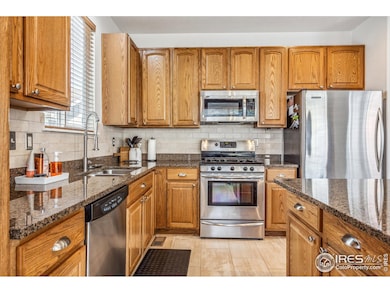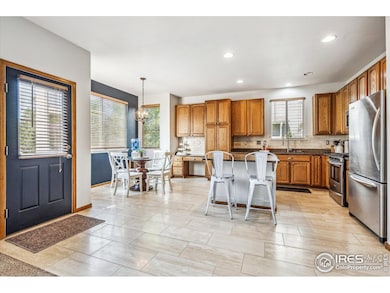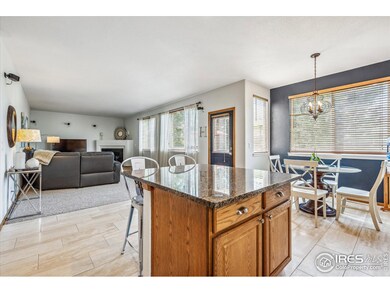
1792 Crestview Ln Erie, CO 80516
Vista Ridge NeighborhoodEstimated payment $4,915/month
Highlights
- Spa
- Open Floorplan
- Deck
- Black Rock Elementary School Rated A-
- Clubhouse
- Contemporary Architecture
About This Home
A beauty in desirable upper Vista Ridge! Kitchen boasts of breakfast nook, island w/slab granite, tile flrs, SS appl incl gas R/O. Living rm could be study/office. Upper level has 4 BR. Relax in large primary retreat with a jetted tub. Fin.bsmt w/wet bar, bar fridge, media rm, 5th BR & 3/4 BA. Formal DR & expansive deck off FR are perfect for entertaining! Laundry rm w/lots of cabs, sink & incl W/D. All speakers stay!Oversized 3-C gar w/workshop completes the package. Blue Ribbon Home Warranty
Home Details
Home Type
- Single Family
Est. Annual Taxes
- $6,722
Year Built
- Built in 2005
Lot Details
- 7,080 Sq Ft Lot
- Southern Exposure
- North Facing Home
- Wood Fence
- Sprinkler System
HOA Fees
- $85 Monthly HOA Fees
Parking
- 3 Car Attached Garage
- Garage Door Opener
Home Design
- Contemporary Architecture
- Wood Frame Construction
- Composition Roof
Interior Spaces
- 3,330 Sq Ft Home
- 2-Story Property
- Open Floorplan
- Wet Bar
- Bar Fridge
- Cathedral Ceiling
- Ceiling Fan
- Gas Log Fireplace
- Double Pane Windows
- Window Treatments
- French Doors
- Family Room
- Dining Room
- Recreation Room with Fireplace
- Storm Doors
Kitchen
- Eat-In Kitchen
- Gas Oven or Range
- Self-Cleaning Oven
- Microwave
- Dishwasher
- Kitchen Island
- Disposal
Flooring
- Wood
- Carpet
- Laminate
- Tile
Bedrooms and Bathrooms
- 5 Bedrooms
- Walk-In Closet
- Spa Bath
Laundry
- Laundry on main level
- Dryer
- Washer
- Sink Near Laundry
Basement
- Partial Basement
- Sump Pump
- Crawl Space
Eco-Friendly Details
- Energy-Efficient Thermostat
Outdoor Features
- Spa
- Deck
- Separate Outdoor Workshop
Schools
- Black Rock Elementary School
- Soaring Heights Pk-8 Middle School
- Erie High School
Utilities
- Forced Air Heating and Cooling System
- Cable TV Available
Listing and Financial Details
- Assessor Parcel Number R2971204
Community Details
Overview
- Association fees include common amenities, trash, management, utilities
- Built by DR Horton
- Vista Ridge Fg#1H 1St Amd Subdivision
Amenities
- Clubhouse
Recreation
- Tennis Courts
- Community Playground
- Community Pool
- Park
Map
Home Values in the Area
Average Home Value in this Area
Tax History
| Year | Tax Paid | Tax Assessment Tax Assessment Total Assessment is a certain percentage of the fair market value that is determined by local assessors to be the total taxable value of land and additions on the property. | Land | Improvement |
|---|---|---|---|---|
| 2024 | $6,722 | $48,470 | $9,720 | $38,750 |
| 2023 | $6,722 | $48,940 | $9,810 | $39,130 |
| 2022 | $5,588 | $36,110 | $6,950 | $29,160 |
| 2021 | $5,752 | $37,150 | $7,150 | $30,000 |
| 2020 | $5,108 | $33,150 | $6,080 | $27,070 |
| 2019 | $5,140 | $33,150 | $6,080 | $27,070 |
| 2018 | $4,955 | $31,950 | $4,680 | $27,270 |
| 2017 | $4,863 | $31,950 | $4,680 | $27,270 |
| 2016 | $4,924 | $30,560 | $4,780 | $25,780 |
| 2015 | $4,889 | $30,560 | $4,780 | $25,780 |
| 2014 | $4,366 | $27,170 | $5,170 | $22,000 |
Property History
| Date | Event | Price | Change | Sq Ft Price |
|---|---|---|---|---|
| 08/29/2024 08/29/24 | Price Changed | $765,000 | -1.3% | $230 / Sq Ft |
| 06/24/2024 06/24/24 | For Sale | $775,000 | +66.7% | $233 / Sq Ft |
| 01/28/2019 01/28/19 | Off Market | $465,000 | -- | -- |
| 08/31/2016 08/31/16 | Sold | $465,000 | 0.0% | $141 / Sq Ft |
| 08/01/2016 08/01/16 | Pending | -- | -- | -- |
| 07/08/2016 07/08/16 | For Sale | $465,000 | -- | $141 / Sq Ft |
Deed History
| Date | Type | Sale Price | Title Company |
|---|---|---|---|
| Warranty Deed | $465,000 | Chicago Title Co | |
| Interfamily Deed Transfer | -- | First American | |
| Special Warranty Deed | $325,162 | Land Title |
Mortgage History
| Date | Status | Loan Amount | Loan Type |
|---|---|---|---|
| Open | $265,000 | New Conventional | |
| Previous Owner | $339,340 | VA | |
| Previous Owner | $280,000 | New Conventional | |
| Previous Owner | $260,129 | Fannie Mae Freddie Mac |
Similar Homes in Erie, CO
Source: IRES MLS
MLS Number: 1012825
APN: R2971204
- 1788 Alpine Dr
- 1936 Alpine Dr
- 1461 Hickory Ct
- 1434 Hickory Dr
- 2342 Hickory Place
- 2153 Mountain Iris Dr
- 2236 Alpine Dr
- 2600 Reserve Ct
- 2265 Holly Dr
- 2336 Dogwood Cir
- 2279 Apple Tree Place
- 2087 Tundra Cir
- 2550 175th Ave
- 1923 Windemere Ln
- 1055 Greens Place
- 1055 Greens Place Unit 30
- 1046 Greens Place
- 2841 Ironwood Cir
- 2861 Eagle Cir
- 2875 Blue Sky Cir Unit 4-303
