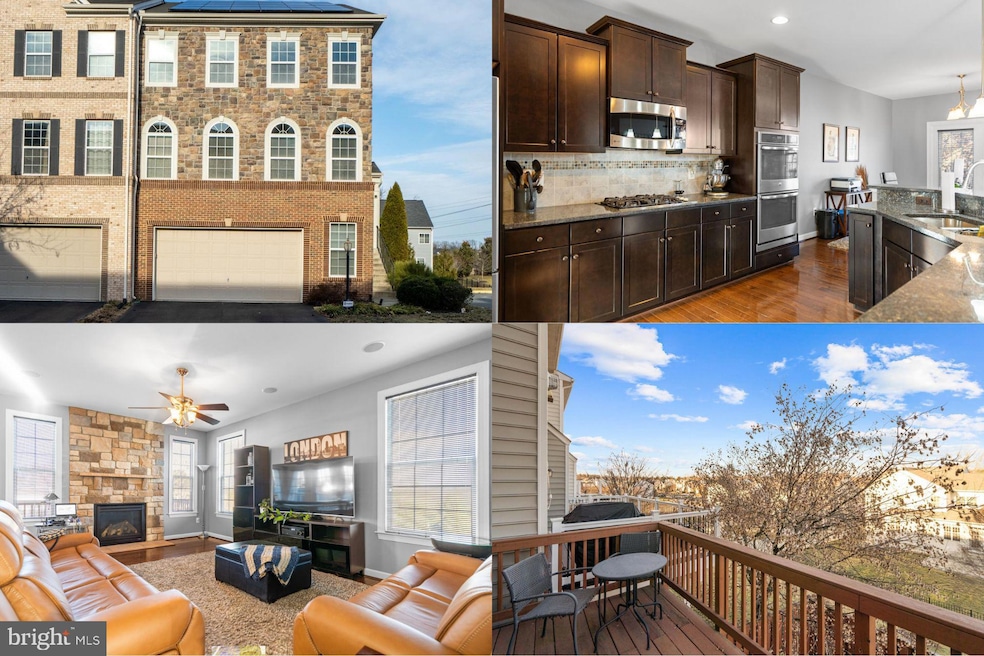
1792 Moultrie Terrace NE Leesburg, VA 20176
Highlights
- Deck
- Traditional Architecture
- 2 Car Attached Garage
- John W. Tolbert Jr. Elementary School Rated A
- 1 Fireplace
- Recessed Lighting
About This Home
As of March 2025**ACCEPTING BACK UP OFFERS**
This elegant end-unit townhome offers style, comfort, and convenience on a prime corner lot with easy guest parking. Spanning three spacious levels, it features 4 bedrooms, 3.5 baths, and 9-ft ceilings for an open, light filled ambiance. The fenced backyard ensures privacy, while upgraded hardwood floors enhance the main level’s elegance. The gourmet kitchen boasts granite countertops, a double oven, a gas range, and a butler’s pantry, flowing seamlessly into the dining and family rooms, highlighted by a stone gas fireplace. Upstairs, the owner’s suite is a luxurious retreat with tray ceilings, a walk-in closet, and an en-suite bath. Two additional bedrooms share a full bath, while the upper-level laundry adds convenience. The lower level includes a fourth bedroom with a walkout, perfect for guests, an office, or extra living space. The oversized 2-car garage provides ample storage, and solar panels boost energy efficiency. Located in the sought after River Pointe community, enjoy top-tier amenities like a pool, courts, trails, and more. Close to Wegmans, Trader Joe’s, and major routes, with quick access to Leesburg and One Loudoun. Don’t miss this exceptional home!
Last Agent to Sell the Property
Keller Williams Chantilly Ventures, LLC License #0225174916

Townhouse Details
Home Type
- Townhome
Est. Annual Taxes
- $7,177
Year Built
- Built in 2013
Lot Details
- 3,049 Sq Ft Lot
- Back Yard Fenced
HOA Fees
- $172 Monthly HOA Fees
Parking
- 2 Car Attached Garage
- Parking Storage or Cabinetry
- Front Facing Garage
Home Design
- Traditional Architecture
- Masonry
Interior Spaces
- 3,096 Sq Ft Home
- Property has 3 Levels
- Ceiling Fan
- Recessed Lighting
- 1 Fireplace
- Window Treatments
- Finished Basement
Kitchen
- Built-In Oven
- Cooktop
- Built-In Microwave
- Ice Maker
- Dishwasher
- Disposal
Bedrooms and Bathrooms
Laundry
- Dryer
- Washer
Outdoor Features
- Deck
Schools
- John W. Tolbert Jr. Elementary School
- Harper Park Middle School
- Heritage High School
Utilities
- Central Air
- Heat Pump System
- Natural Gas Water Heater
Community Details
- Pmw Farms Subdivision
Listing and Financial Details
- Tax Lot 141
- Assessor Parcel Number 111250502000
Map
Home Values in the Area
Average Home Value in this Area
Property History
| Date | Event | Price | Change | Sq Ft Price |
|---|---|---|---|---|
| 03/21/2025 03/21/25 | Sold | $825,000 | 0.0% | $266 / Sq Ft |
| 02/12/2025 02/12/25 | For Sale | $825,000 | -- | $266 / Sq Ft |
Tax History
| Year | Tax Paid | Tax Assessment Tax Assessment Total Assessment is a certain percentage of the fair market value that is determined by local assessors to be the total taxable value of land and additions on the property. | Land | Improvement |
|---|---|---|---|---|
| 2024 | $5,956 | $688,510 | $228,500 | $460,010 |
| 2023 | $5,988 | $684,320 | $228,500 | $455,820 |
| 2022 | $5,712 | $641,760 | $178,500 | $463,260 |
| 2021 | $5,364 | $547,380 | $158,500 | $388,880 |
| 2020 | $5,393 | $521,020 | $138,500 | $382,520 |
| 2019 | $5,197 | $497,290 | $138,500 | $358,790 |
| 2018 | $5,275 | $486,190 | $123,500 | $362,690 |
| 2017 | $5,259 | $467,460 | $123,500 | $343,960 |
| 2016 | $5,235 | $457,210 | $0 | $0 |
| 2015 | $857 | $345,060 | $0 | $345,060 |
| 2014 | $813 | $330,490 | $0 | $330,490 |
Mortgage History
| Date | Status | Loan Amount | Loan Type |
|---|---|---|---|
| Open | $660,000 | New Conventional | |
| Previous Owner | $547,822 | Stand Alone Refi Refinance Of Original Loan | |
| Previous Owner | $495,000 | Adjustable Rate Mortgage/ARM | |
| Previous Owner | $497,455 | FHA |
Deed History
| Date | Type | Sale Price | Title Company |
|---|---|---|---|
| Deed | $825,000 | Ekko Title | |
| Special Warranty Deed | $506,638 | -- |
Similar Homes in Leesburg, VA
Source: Bright MLS
MLS Number: VALO2087892
APN: 111-25-0502
- 1787 Moultrie Terrace NE
- 1652 Lismore Terrace NE
- 2115 Sundrum Place NE
- 853 Valemount Terrace NE
- 43068 Shadow Terrace
- 42848 Forest Spring Dr
- 42744 Falls View Square
- 43053 Kingsport Dr
- 18413 Sugar Snap Cir
- 1010 Galena Terrace NE
- 18409 Sugar Snap Cir
- 18433 Sugar Snap Cir
- 18405 Sugar Snap Cir
- 18401 Sugar Snap Cir
- 18522 Sierra Springs Square
- 18518 Sierra Springs Square
- 18397 Sugar Snap Cir
- 42857 Cattail Creek Dr
- 909 Sawback Square NE
- 42853 Cattail Creek Dr






