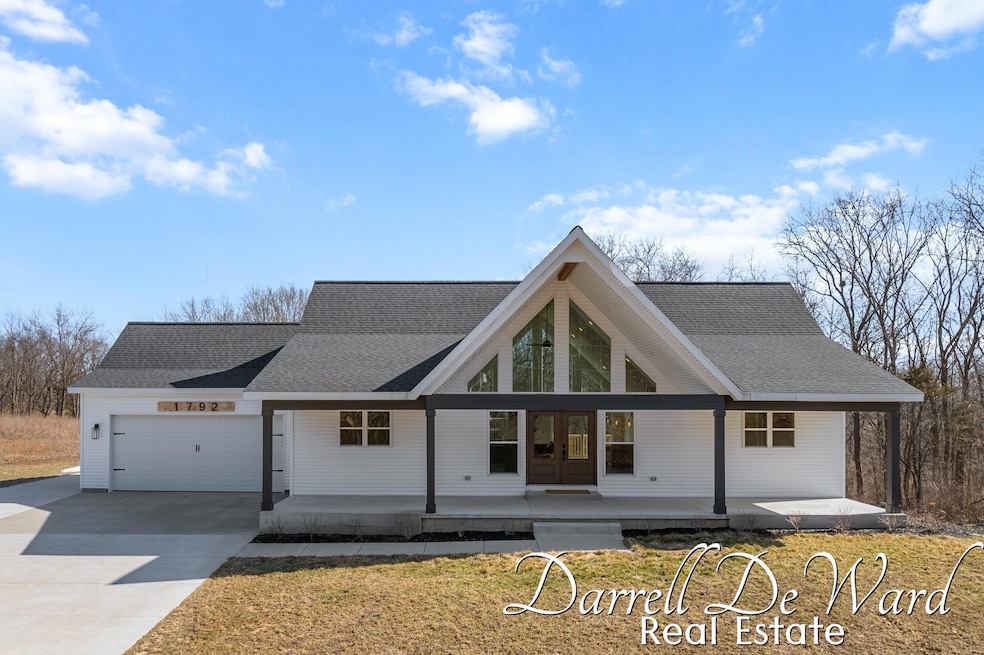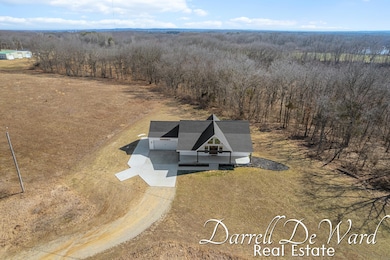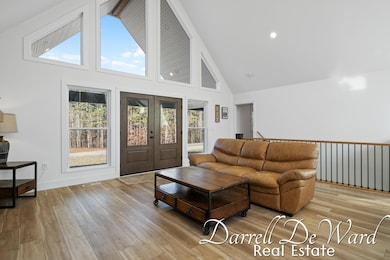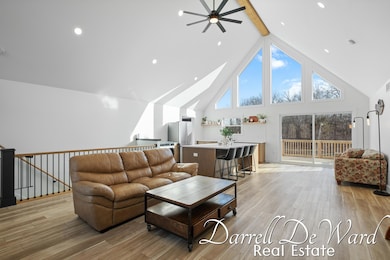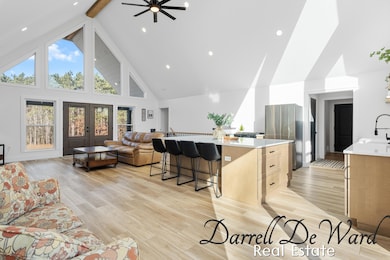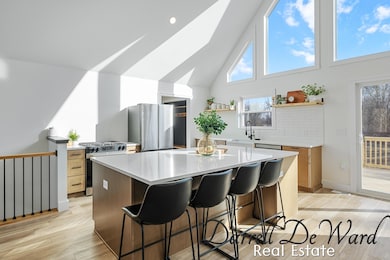
1792 N Payne Lake Rd Middleville, MI 49333
Estimated payment $4,187/month
Highlights
- Deck
- Wooded Lot
- Porch
- Lee Elementary School Rated A-
- Vaulted Ceiling
- 2 Car Attached Garage
About This Home
Imagine mornings on your deck or covered patio, coffee in hand, gazing across 11.8 acres of pure nature - land ripe for your dream outbuilding. This 2021-built ranch isn't just a home; it's a lifestyle upgrade, a sanctuary built for those who appreciate the finer things. Just down the road, Gun Lake beckons with beaches and boating, while Yankee Springs offers endless trails and breathtaking views. Step inside and be bathed in natural light, courtesy of the abundant windows, highlighting the sleek hard surface counters and stylish subway tile in your chef-inspired kitchen. Picture hosting gatherings around the island, laughter echoing through the high-ceilinged great room, while the walk-in pantry ensures you're always prepared. Retreat to your primary suite, where the custom-tiled & multiple-jet shower system transforms daily routines into spa-like experiences. Downstairs, the walk-out level boasts tall ceilings, two bedrooms, a full bath, and a massive family room - perfect for entertainment or simply unwinding. And yes, you can move in at close, so your dream life starts now. This isn't just a property; it's your next adventure.
Home Details
Home Type
- Single Family
Est. Annual Taxes
- $8,379
Year Built
- Built in 2021
Lot Details
- 11.83 Acre Lot
- Lot Dimensions are 661.29x500x375.67x475x821.03
- Wooded Lot
- Property is zoned Rural/ Ag, Rural/ Ag
Parking
- 2 Car Attached Garage
- Front Facing Garage
- Garage Door Opener
Home Design
- Shingle Roof
- Vinyl Siding
Interior Spaces
- 3,019 Sq Ft Home
- 1-Story Property
- Vaulted Ceiling
- Ceiling Fan
- Insulated Windows
- Bay Window
- Window Screens
- Living Room
- Dining Area
Kitchen
- Eat-In Kitchen
- Range
- Microwave
- Dishwasher
- Kitchen Island
- Snack Bar or Counter
Bedrooms and Bathrooms
- 4 Bedrooms | 2 Main Level Bedrooms
- En-Suite Bathroom
- 3 Full Bathrooms
Laundry
- Laundry on main level
- Dryer
- Washer
Finished Basement
- Walk-Out Basement
- Basement Fills Entire Space Under The House
Outdoor Features
- Deck
- Patio
- Porch
Utilities
- Forced Air Heating and Cooling System
- Heating System Uses Natural Gas
- Well
- Septic System
Community Details
- Recreational Area
Map
Home Values in the Area
Average Home Value in this Area
Tax History
| Year | Tax Paid | Tax Assessment Tax Assessment Total Assessment is a certain percentage of the fair market value that is determined by local assessors to be the total taxable value of land and additions on the property. | Land | Improvement |
|---|---|---|---|---|
| 2024 | $6,583 | $259,600 | $0 | $0 |
| 2023 | $2,293 | $158,300 | $0 | $0 |
| 2022 | $2,293 | $158,300 | $0 | $0 |
| 2021 | $2,293 | $45,200 | $0 | $0 |
Property History
| Date | Event | Price | Change | Sq Ft Price |
|---|---|---|---|---|
| 03/28/2025 03/28/25 | Pending | -- | -- | -- |
| 03/22/2025 03/22/25 | For Sale | $625,000 | 0.0% | $207 / Sq Ft |
| 03/21/2025 03/21/25 | Pending | -- | -- | -- |
| 03/19/2025 03/19/25 | For Sale | $625,000 | +37.4% | $207 / Sq Ft |
| 04/28/2023 04/28/23 | Sold | $455,000 | +7.1% | $297 / Sq Ft |
| 03/27/2023 03/27/23 | Pending | -- | -- | -- |
| 03/22/2023 03/22/23 | For Sale | $425,000 | -- | $277 / Sq Ft |
Deed History
| Date | Type | Sale Price | Title Company |
|---|---|---|---|
| Warranty Deed | $455,000 | Chicago Title |
Mortgage History
| Date | Status | Loan Amount | Loan Type |
|---|---|---|---|
| Open | $341,250 | New Conventional | |
| Previous Owner | $318,426 | FHA |
Similar Homes in Middleville, MI
Source: Southwestern Michigan Association of REALTORS®
MLS Number: 25010370
APN: 08-16-005-006-40
- 11751 Rosemary Ln
- 11753 Rosemary Ln
- 11755 Rosemary Ln
- 12741 S Bernie Ct
- V/L 2528 Patterson Rd
- 11844 Jackson Rd
- 250 Shore Dr
- 10047 Deer Sight Dr
- 220 133rd Ave
- 755 Edgecreek Dr
- 0 Calming Meadows Ct
- 934 Greenwood St
- 947 W Main St
- 722 Misty Ridge Dr
- 280 Lloyd Ct
- 909 W Main St
- 639 Sunset Hills Dr
- 1598 Parker Dr Unit 26
- 415 Oak View Dr
- 873 Oak Wind Ct
