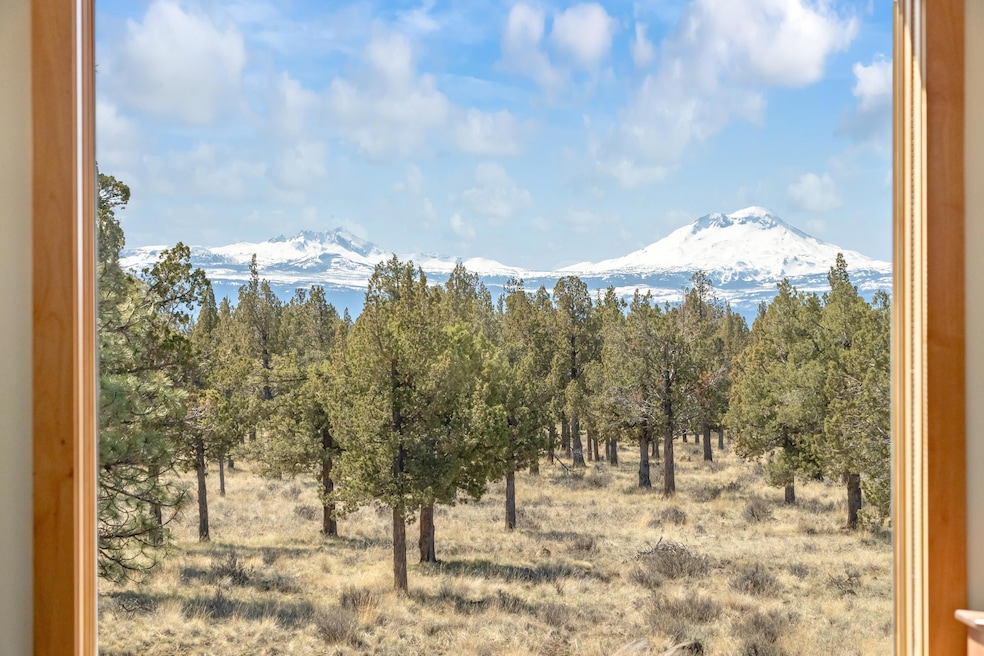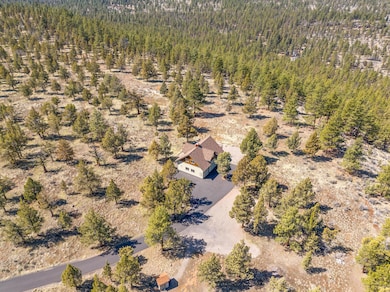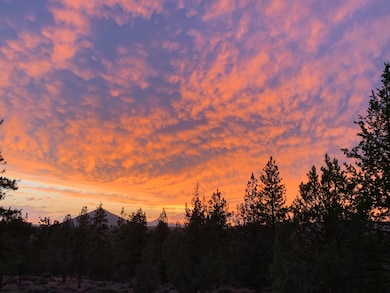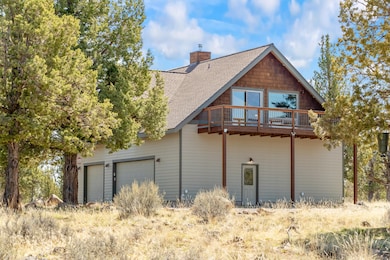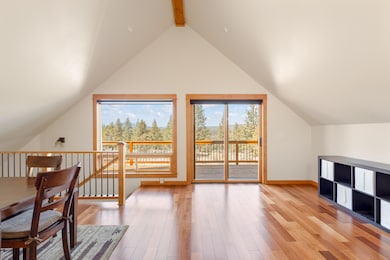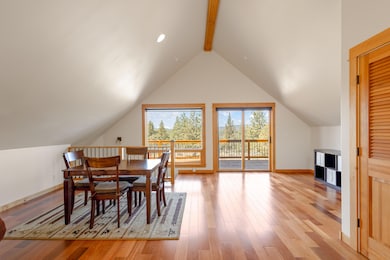
17920 Mountain View Rd Sisters, OR 97759
Estimated payment $5,505/month
Highlights
- Hot Property
- RV Access or Parking
- 39.12 Acre Lot
- Sisters Elementary School Rated A-
- Panoramic View
- Open Floorplan
About This Home
Highly private and secluded 40 acres with Cascade Mountain views, Warm Springs views and canyon views with potential for even more views with some tree removal. Upper living quarters features: High vaulted ceilings; High-end wood frame windows in the apartment; Three Sisters mountain views from living room and other places; Large kitchen for overall home size; Brazilian Cherry hardwood flooring; Jotul wood burning stove; Solid wood cabinets. Exterior features: Upper level deck with mountain views; Oversized 1344 sf three car garage; Paved road and paved driveway with lots of good parking at the property; Property served by a 1500 gallon septic tank (prepared for future home build); 400 amp electric service; 40-year composite roof installed in 2015; Excellent wildfire mitigation (cement siding / extensive tree limbing / no close proximity trees to structures). Property can be fully enjoyed as-is or can be a landing place while building a dream home.
Home Details
Home Type
- Single Family
Est. Annual Taxes
- $2,428
Year Built
- Built in 2003
Lot Details
- 39.12 Acre Lot
- Additional Parcels
- Property is zoned EFUSC, EFUSC
Parking
- 3 Car Attached Garage
- Garage Door Opener
- Driveway
- RV Access or Parking
Property Views
- Panoramic
- Canyon
- Mountain
- Forest
- Territorial
Home Design
- Northwest Architecture
- Stem Wall Foundation
- Frame Construction
- Composition Roof
Interior Spaces
- 1,271 Sq Ft Home
- 2-Story Property
- Open Floorplan
- Vaulted Ceiling
- Ceiling Fan
- Wood Burning Fireplace
- Double Pane Windows
- Wood Frame Window
- Great Room with Fireplace
- Living Room
Kitchen
- Eat-In Kitchen
- Breakfast Bar
- Range
- Microwave
Flooring
- Wood
- Carpet
- Vinyl
Bedrooms and Bathrooms
- 1 Bedroom
- 1 Full Bathroom
- Bathtub with Shower
Laundry
- Dryer
- Washer
Home Security
- Carbon Monoxide Detectors
- Fire and Smoke Detector
Schools
- Sisters Elementary School
- Sisters Middle School
- Sisters High School
Utilities
- No Cooling
- Baseboard Heating
- Well
- Water Heater
- Septic Tank
Community Details
- No Home Owners Association
Listing and Financial Details
- Assessor Parcel Number 204400
Map
Home Values in the Area
Average Home Value in this Area
Tax History
| Year | Tax Paid | Tax Assessment Tax Assessment Total Assessment is a certain percentage of the fair market value that is determined by local assessors to be the total taxable value of land and additions on the property. | Land | Improvement |
|---|---|---|---|---|
| 2024 | $2,428 | $148,698 | -- | -- |
| 2023 | $2,368 | $144,498 | $0 | $0 |
| 2022 | $2,163 | $136,458 | $0 | $0 |
| 2021 | $2,176 | $132,608 | $0 | $0 |
| 2020 | $2,070 | $132,608 | $0 | $0 |
| 2019 | $2,050 | $128,674 | $0 | $0 |
| 2018 | $1,987 | $125,044 | $0 | $0 |
| 2017 | $1,930 | $121,524 | $0 | $0 |
Property History
| Date | Event | Price | Change | Sq Ft Price |
|---|---|---|---|---|
| 04/09/2025 04/09/25 | For Sale | $950,000 | +65.2% | $747 / Sq Ft |
| 07/10/2017 07/10/17 | Sold | $575,000 | -3.4% | $452 / Sq Ft |
| 05/22/2017 05/22/17 | Pending | -- | -- | -- |
| 05/08/2017 05/08/17 | For Sale | $595,000 | -- | $468 / Sq Ft |
Deed History
| Date | Type | Sale Price | Title Company |
|---|---|---|---|
| Interfamily Deed Transfer | -- | None Available | |
| Warranty Deed | $575,000 | Western Title & Escrow |
Mortgage History
| Date | Status | Loan Amount | Loan Type |
|---|---|---|---|
| Open | $200,000 | New Conventional |
About the Listing Agent

I’ve lived in Sisters, Oregon for over 25 years. During that entire time I’ve been highly active in the real estate market: buying, renovating, and selling a number of homes and properties. In the last few years, I’ve also had the privilege of having a key role in a new large development here in Sisters as well as brokering a number of commercial transactions. I have a strong and proven track record of minimizing risk on the buying end of transactions and maximizing potential on the selling end
Tim's Other Listings
Source: Central Oregon Association of REALTORS®
MLS Number: 220199119
APN: 204400
- 17945 Mountain View Rd
- 17725 Mountain View Rd
- 17390 Big Buck Rd
- 70325 Club Rd
- 17400 Spur Dr
- 70255 Mustang Dr
- 17785 Wilt Rd
- 70168 Longhorn Dr
- 70163 Longhorn Dr
- 70177 Sorrell Dr
- 70119 Pinto Dr
- 70179 Cayuse Place
- 70136 Cayuse Dr
- 17250 Mountain View Rd
- 70129 Cayuse Dr
- 17046 Vista Ridge Dr
- 18589 Mcswain Dr
- 16926 Canyon Crest Dr
- 0 McKenzie Canyon Rd
- 70420 McKenzie Canyon Rd
