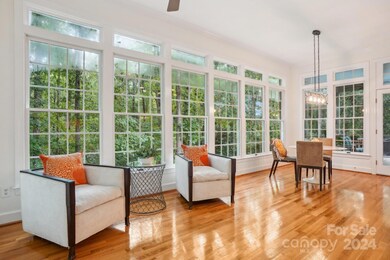
17924 Pages Pond Ct Davidson, NC 28036
Highlights
- Open Floorplan
- Deck
- Pond
- Davidson Elementary School Rated A-
- Private Lot
- Wooded Lot
About This Home
As of November 2024WELCOME HOME! This move-in ready full brick ranch home is nestled on a quiet 1.22-acre cul-de-sac lot surrounded by mature trees. Open floor plan, high ceilings, and floor-to-ceiling windows present serene nature views while creating an inviting & bright atmosphere. Gourmet kitchen is the heart of home, open to the large dining area & keeping room, while functional w/ breakfast bar, granite counters, ample workspace & new fridge & range. Walk-out basement is perfect 2nd living area with huge living room, private entrance/patio, kitchenette with sink & dishwasher, and large bedroom, walk-in closet & full bathroom. Immaculately maintained incl encapsulated crawlspace, septic inspected semi-annually, restored hardwood flooring (no carpets!), county water connection paid/tap at street. The neighborhood features walking trails around a pond with dock, playing field, tennis & basketball court. Home is in the highly sought-after Davidson School District. NO city taxes! Conveniently located.
Last Agent to Sell the Property
Nagy Properties Brokerage Email: nagyrealty@gmail.com License #207960
Home Details
Home Type
- Single Family
Est. Annual Taxes
- $4,479
Year Built
- Built in 1994
Lot Details
- Cul-De-Sac
- Private Lot
- Wooded Lot
- Property is zoned NE
HOA Fees
- $79 Monthly HOA Fees
Parking
- 2 Car Attached Garage
Home Design
- Four Sided Brick Exterior Elevation
Interior Spaces
- 1-Story Property
- Open Floorplan
- Built-In Features
- Ceiling Fan
- Wood Burning Fireplace
- Insulated Windows
- Bonus Room with Fireplace
- Screened Porch
- Permanent Attic Stairs
Kitchen
- Electric Range
- Microwave
- Dishwasher
- Disposal
Flooring
- Wood
- Tile
- Vinyl
Bedrooms and Bathrooms
- 3 Main Level Bedrooms
- Walk-In Closet
- Garden Bath
Finished Basement
- Walk-Out Basement
- Natural lighting in basement
Outdoor Features
- Pond
- Deck
Schools
- Davidson K-8 Elementary And Middle School
- William Amos Hough High School
Utilities
- Forced Air Zoned Heating and Cooling System
- Tankless Water Heater
- Septic Tank
- Cable TV Available
Listing and Financial Details
- Assessor Parcel Number 007-311-14
Community Details
Overview
- Pages Pond Subdivision
- Mandatory home owners association
Recreation
- Tennis Courts
- Trails
Map
Home Values in the Area
Average Home Value in this Area
Property History
| Date | Event | Price | Change | Sq Ft Price |
|---|---|---|---|---|
| 11/12/2024 11/12/24 | Sold | $835,000 | -1.8% | $214 / Sq Ft |
| 09/27/2024 09/27/24 | Pending | -- | -- | -- |
| 09/17/2024 09/17/24 | Price Changed | $850,000 | -5.6% | $218 / Sq Ft |
| 09/05/2024 09/05/24 | For Sale | $900,000 | +30.6% | $231 / Sq Ft |
| 12/29/2021 12/29/21 | Sold | $689,000 | -1.4% | $178 / Sq Ft |
| 11/04/2021 11/04/21 | Pending | -- | -- | -- |
| 10/19/2021 10/19/21 | For Sale | $699,000 | -- | $181 / Sq Ft |
Tax History
| Year | Tax Paid | Tax Assessment Tax Assessment Total Assessment is a certain percentage of the fair market value that is determined by local assessors to be the total taxable value of land and additions on the property. | Land | Improvement |
|---|---|---|---|---|
| 2023 | $4,479 | $874,900 | $150,000 | $724,900 |
| 2022 | $4,479 | $522,900 | $125,000 | $397,900 |
| 2021 | $4,479 | $522,900 | $125,000 | $397,900 |
| 2020 | $4,479 | $522,900 | $125,000 | $397,900 |
| 2019 | $4,348 | $522,900 | $125,000 | $397,900 |
| 2018 | $4,948 | $438,200 | $100,000 | $338,200 |
| 2017 | $4,911 | $438,200 | $100,000 | $338,200 |
| 2016 | $4,762 | $438,200 | $100,000 | $338,200 |
| 2015 | $4,781 | $438,200 | $100,000 | $338,200 |
| 2014 | $4,701 | $0 | $0 | $0 |
Mortgage History
| Date | Status | Loan Amount | Loan Type |
|---|---|---|---|
| Open | $614,000 | New Conventional | |
| Previous Owner | $122,888 | New Conventional | |
| Previous Owner | $159,800 | Unknown | |
| Previous Owner | $100,000 | Credit Line Revolving | |
| Previous Owner | $178,000 | Unknown |
Deed History
| Date | Type | Sale Price | Title Company |
|---|---|---|---|
| Warranty Deed | $835,000 | None Listed On Document | |
| Warranty Deed | $689,000 | None Available | |
| Deed | $42,000 | -- |
Similar Homes in the area
Source: Canopy MLS (Canopy Realtor® Association)
MLS Number: 4177190
APN: 007-311-14
- 10013 Mamillion Dr
- 11024 Shreveport Dr
- 11024 Shreveport Dr
- 11024 Shreveport Dr
- 11024 Shreveport Dr
- 10013 Mamillion Dr
- 10013 Mamillion Dr
- 10013 Mamillion Dr
- 11024 Shreveport Dr
- 10113 Mamillion Dr
- 10115 Mamillion Dr
- 10117 Mamillion Dr
- 10121 Mamillion Dr
- 10119 Mamillion Dr
- 10214 Mamillion Dr
- 10105 Mamillion Dr
- 10511 Boudreaux St
- 13251 Sam Furr Rd
- 10507 Boudreaux St
- 10513 Boudreaux St






