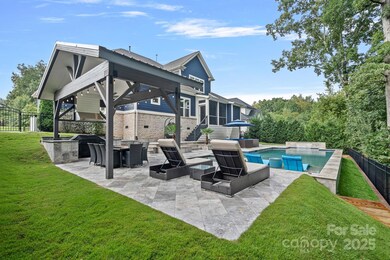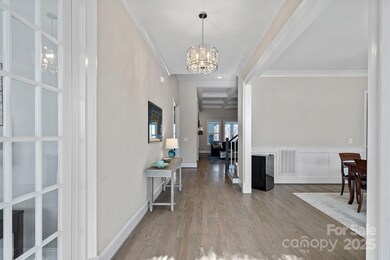
17925 Stuttgart Rd Davidson, NC 28036
Highlights
- Spa
- Open Floorplan
- Wood Flooring
- Davidson Elementary School Rated A-
- Transitional Architecture
- Screened Porch
About This Home
As of March 2025This stunning open plan home in The Reserve at Davidson's River Run Country Club Community boasts numerous updates, including Cambria quartz kitchen countertops and upgraded lighting throughout. The main floor offers a spacious primary bedroom, a guest ensuite, and a study. Upstairs discover the large bonus room/game room, a second bonus room, and three more ensuite bedrooms. Enjoy the newly enclosed sunroom with a TV and sitting area, plus storage for outdoor fun. Total relaxation begins out back on the travertine pool deck. Entertain under the covered gazebo complete with dining and grill area. Plunge into the Artistic pool and hot tub, or relax on the sun ledge. Fresh new lawn and landscaping, complete with palm trees, enhance the exterior. Located directly behind the home is access to the 6+ mile Davidson Greenway Trail. River Run offers golf, tennis, pickleball, pools, playgrounds, and miles of sidewalks. Plus, enjoy nearby shopping and easy access to the I-77 corridor!
Last Agent to Sell the Property
Ivester Jackson Distinctive Properties Brokerage Email: abigoldberg@ivesterjackson.com License #300509
Co-Listed By
Ivester Jackson Distinctive Properties Brokerage Email: abigoldberg@ivesterjackson.com License #349997
Home Details
Home Type
- Single Family
Est. Annual Taxes
- $11,094
Year Built
- Built in 2019
Lot Details
- Back Yard Fenced
- Irrigation
HOA Fees
- $75 Monthly HOA Fees
Parking
- 3 Car Attached Garage
- Driveway
Home Design
- Transitional Architecture
- Brick Exterior Construction
- Hardboard
Interior Spaces
- 2-Story Property
- Open Floorplan
- Built-In Features
- Ceiling Fan
- Great Room with Fireplace
- Screened Porch
- Crawl Space
- Attic Fan
Kitchen
- Electric Oven
- Self-Cleaning Oven
- Gas Cooktop
- Microwave
- Plumbed For Ice Maker
- Dishwasher
- Kitchen Island
- Disposal
Flooring
- Wood
- Tile
Bedrooms and Bathrooms
- Walk-In Closet
Laundry
- Laundry Room
- Washer and Gas Dryer Hookup
Outdoor Features
- Spa
- Fireplace in Patio
Schools
- Davidson K-8 Elementary School
- Bailey Middle School
- William Amos Hough High School
Utilities
- Forced Air Zoned Heating and Cooling System
- Heating System Uses Natural Gas
- Gas Water Heater
- Cable TV Available
Listing and Financial Details
- Assessor Parcel Number 007-482-52
Community Details
Overview
- First Service Residential Association, Phone Number (704) 859-7070
- River Run Subdivision
Security
- Card or Code Access
Map
Home Values in the Area
Average Home Value in this Area
Property History
| Date | Event | Price | Change | Sq Ft Price |
|---|---|---|---|---|
| 03/07/2025 03/07/25 | Sold | $1,700,000 | -5.5% | $364 / Sq Ft |
| 02/12/2025 02/12/25 | Price Changed | $1,799,000 | -4.8% | $385 / Sq Ft |
| 02/06/2025 02/06/25 | For Sale | $1,890,000 | -- | $405 / Sq Ft |
Tax History
| Year | Tax Paid | Tax Assessment Tax Assessment Total Assessment is a certain percentage of the fair market value that is determined by local assessors to be the total taxable value of land and additions on the property. | Land | Improvement |
|---|---|---|---|---|
| 2023 | $11,094 | $1,474,350 | $330,000 | $1,144,350 |
| 2022 | $8,902 | $940,960 | $200,000 | $740,960 |
| 2021 | $8,326 | $891,560 | $200,000 | $691,560 |
| 2020 | $8,326 | $529,200 | $200,000 | $329,200 |
| 2019 | $4,799 | $529,200 | $200,000 | $329,200 |
| 2018 | $1,584 | $135,000 | $135,000 | $0 |
| 2017 | $1,574 | $135,000 | $135,000 | $0 |
| 2016 | $1,574 | $100 | $100 | $0 |
| 2014 | -- | $0 | $0 | $0 |
Mortgage History
| Date | Status | Loan Amount | Loan Type |
|---|---|---|---|
| Open | $1,360,000 | New Conventional | |
| Closed | $1,360,000 | New Conventional | |
| Previous Owner | $300,000 | New Conventional | |
| Previous Owner | $864,000 | New Conventional | |
| Previous Owner | $878,750 | New Conventional | |
| Previous Owner | $155,000 | Purchase Money Mortgage |
Deed History
| Date | Type | Sale Price | Title Company |
|---|---|---|---|
| Warranty Deed | $1,700,000 | None Listed On Document | |
| Warranty Deed | $1,700,000 | None Listed On Document | |
| Warranty Deed | $933,000 | None Available | |
| Warranty Deed | $320,500 | None Available |
Similar Homes in Davidson, NC
Source: Canopy MLS (Canopy Realtor® Association)
MLS Number: 4218481
APN: 007-482-52
- 17416 Gillican Overlook
- 17639 Stuttgart Rd
- 17909 Golden Meadow Ct
- 18214 Old Arbor Ct
- 18618 Rollingdale Ln
- 17431 Summers Walk Blvd
- 18322 Indian Oaks Ln
- 13925 Helen Benson Blvd
- 16431 Leavitt Ln
- 18305 Dembridge Dr
- 13717 Helen Benson Blvd
- 14015 Helen Benson Blvd
- 13713 Helen Benson Blvd
- 3180 Streamside Dr
- 3013 Haley Cir
- 18334 Dembridge Dr
- 18418 Turnberry Ct
- 10848 Tailwater St
- 16764 Summers Walk Blvd
- 19000 Hodestone Mews Ct






