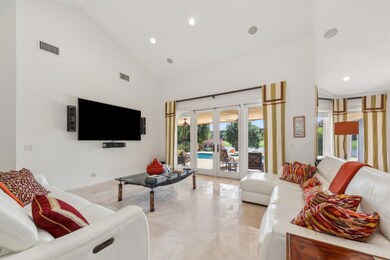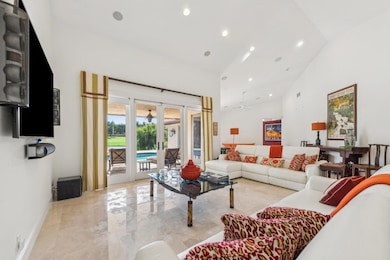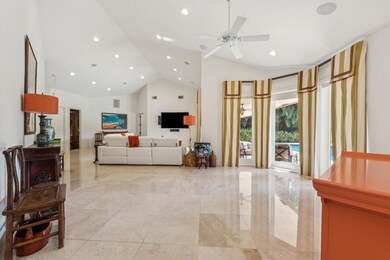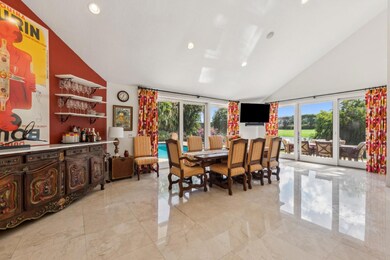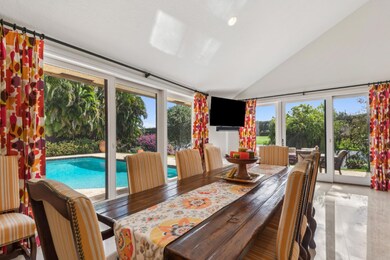
17927 Foxborough Ln Boca Raton, FL 33496
Saint Andrews Country Club NeighborhoodEstimated payment $15,916/month
Highlights
- Golf Course Community
- Fitness Center
- Sauna
- Spanish River Community High School Rated A+
- Private Pool
- Gated Community
About This Home
Rarely available 5-bed 4.5 bath lakefront home boasting magnificent views of the water and golf course (southern exposure), open floor plan, soaring ceilings, impact windows, an enormous gourmet kitchen and eat in bar area, inclusive of Viking gas/wine cooler, a large primary bedroom with custom built-in closets, steam room, 2 car garage+ golf cart garage, new AC unit, large pool and paved deck area with an aqualink pool system and salt water filtration, newer pool heater, a state of the art summer kitchen with twin eagle grills w over 4 feet of grilling space and multiple settings including searing, a built-in Sonos surround system inside and out with 20 speakers, office built-ins with under cabinet lighting, a circular driveway and more.
Home Details
Home Type
- Single Family
Est. Annual Taxes
- $11,780
Year Built
- Built in 1983
Lot Details
- 0.32 Acre Lot
- South Facing Home
- Fenced
- Property is zoned RT
HOA Fees
- $707 Monthly HOA Fees
Parking
- 3 Car Garage
- Garage Door Opener
- Driveway
Property Views
- Lake
- Pool
Home Design
- Spanish Tile Roof
Interior Spaces
- 3,258 Sq Ft Home
- 1-Story Property
- High Ceiling
- Ceiling Fan
- Skylights
- Blinds
- Family Room
- Den
- Sauna
- Impact Glass
Kitchen
- Built-In Oven
- Electric Range
- Microwave
- Ice Maker
- Dishwasher
- Kitchen Island
- Disposal
Flooring
- Wood
- Marble
Bedrooms and Bathrooms
- 5 Main Level Bedrooms
- Closet Cabinetry
- Walk-In Closet
Laundry
- Dryer
- Washer
Outdoor Features
- Private Pool
- Outdoor Grill
Utilities
- Zoned Heating and Cooling
- Well
- Electric Water Heater
- Septic Tank
- Cable TV Available
Listing and Financial Details
- Assessor Parcel Number 00424633020000330
Community Details
Overview
- Association fees include common area maintenance, cable TV, recreation facilities, security, trash
- St Andrews Country Club 0 Subdivision
Recreation
- Golf Course Community
- Tennis Courts
- Fitness Center
- Community Pool
Additional Features
- Clubhouse
- Gated Community
Map
Home Values in the Area
Average Home Value in this Area
Tax History
| Year | Tax Paid | Tax Assessment Tax Assessment Total Assessment is a certain percentage of the fair market value that is determined by local assessors to be the total taxable value of land and additions on the property. | Land | Improvement |
|---|---|---|---|---|
| 2024 | $12,051 | $753,095 | -- | -- |
| 2023 | $11,780 | $731,160 | $0 | $0 |
| 2022 | $11,703 | $709,864 | $0 | $0 |
| 2021 | $11,678 | $689,188 | $420,000 | $269,188 |
| 2020 | $12,325 | $720,248 | $486,000 | $234,248 |
| 2019 | $10,958 | $686,924 | $450,000 | $236,924 |
| 2018 | $8,726 | $484,149 | $425,669 | $58,480 |
| 2017 | $8,365 | $456,966 | $405,399 | $51,567 |
| 2016 | $8,442 | $449,227 | $0 | $0 |
| 2015 | $8,420 | $433,448 | $0 | $0 |
| 2014 | $9,257 | $472,956 | $0 | $0 |
Property History
| Date | Event | Price | Change | Sq Ft Price |
|---|---|---|---|---|
| 03/04/2025 03/04/25 | Pending | -- | -- | -- |
| 02/13/2025 02/13/25 | For Sale | $1,549,000 | +88.9% | $475 / Sq Ft |
| 08/30/2013 08/30/13 | Sold | $820,000 | -17.6% | $252 / Sq Ft |
| 07/31/2013 07/31/13 | Pending | -- | -- | -- |
| 02/08/2013 02/08/13 | For Sale | $995,000 | +13.1% | $305 / Sq Ft |
| 12/03/2012 12/03/12 | Sold | $880,000 | -26.7% | $270 / Sq Ft |
| 11/03/2012 11/03/12 | Pending | -- | -- | -- |
| 07/12/2012 07/12/12 | For Sale | $1,200,000 | -- | $368 / Sq Ft |
Deed History
| Date | Type | Sale Price | Title Company |
|---|---|---|---|
| Interfamily Deed Transfer | -- | Attorney | |
| Warranty Deed | $820,000 | Attorney | |
| Warranty Deed | $880,000 | Attorney | |
| Interfamily Deed Transfer | -- | Attorney | |
| Special Warranty Deed | $428,000 | Fidelity National Title Ins | |
| Trustee Deed | -- | Attorney | |
| Warranty Deed | $750,000 | -- | |
| Warranty Deed | $615,000 | -- | |
| Warranty Deed | $560,000 | -- | |
| Warranty Deed | $425,000 | -- |
Mortgage History
| Date | Status | Loan Amount | Loan Type |
|---|---|---|---|
| Open | $1 | No Value Available | |
| Open | $420,000 | Adjustable Rate Mortgage/ARM | |
| Previous Owner | $342,400 | Purchase Money Mortgage | |
| Previous Owner | $648,000 | Unknown | |
| Previous Owner | $172,800 | Stand Alone First | |
| Previous Owner | $750,000 | Purchase Money Mortgage | |
| Previous Owner | $105,000 | Credit Line Revolving | |
| Previous Owner | $318,000 | New Conventional |
Similar Homes in Boca Raton, FL
Source: BeachesMLS (Greater Fort Lauderdale)
MLS Number: F10486562
APN: 00-42-46-33-02-000-0330
- 17927 Foxborough Ln
- 7536 Fenwick Place
- 7226 Ayrshire Ln
- 7710 Charney Ln
- 7757 Charney Ln
- 6561 Landings Ct
- 17906 Aberdeen Way
- 17615 Foxborough Ln
- 6568 NW 42nd Way
- 6631 NW 43rd Terrace
- 4085 Avalon Pointe Dr
- 4290 NW 66th Dr
- 6521 NW 42nd Way
- 6473 Enclave Way
- 3791 Coventry Ln
- 4162 Briarcliff Cir
- 6130 NW 42nd Way
- 4120 Briarcliff Cir
- 4114 Briarcliff Cir
- 17044 Brookwood Dr

