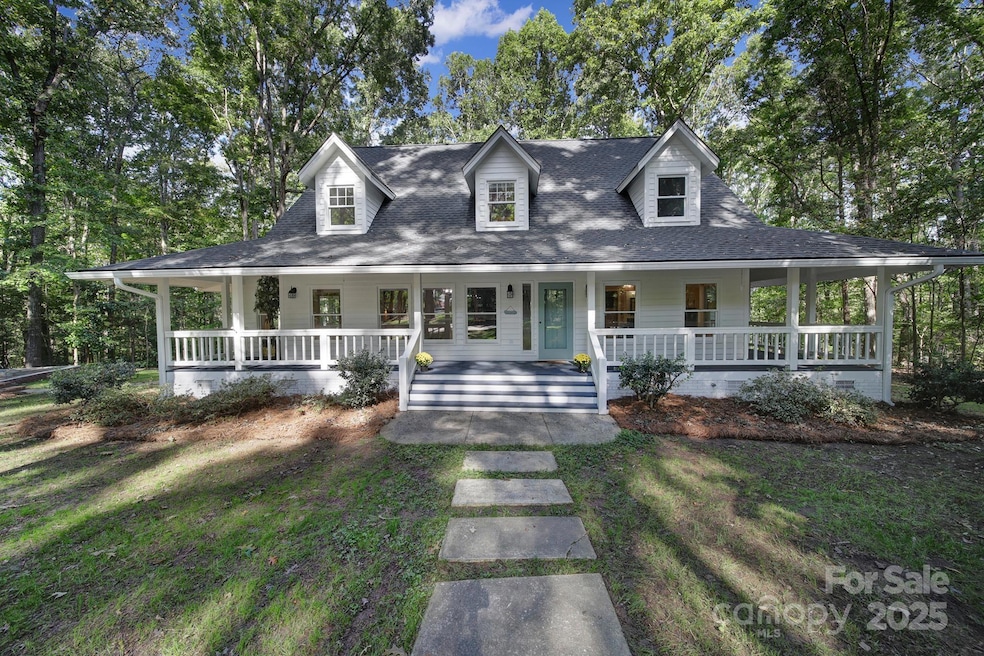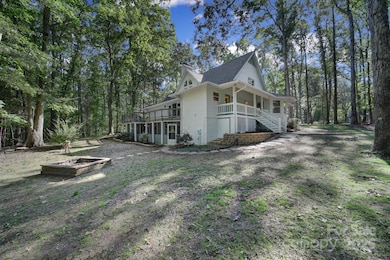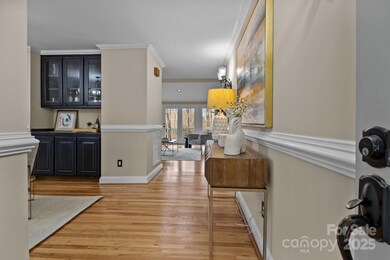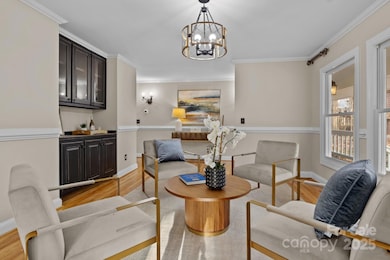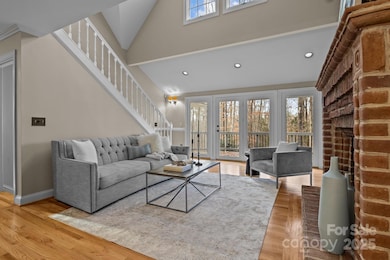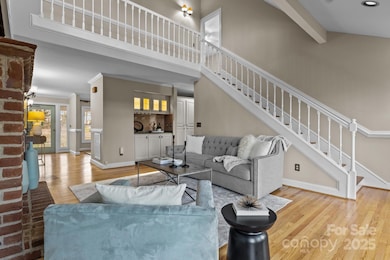
17929 Pages Pond Ct Davidson, NC 28036
Highlights
- Pier or Dock
- Deck
- Screened Porch
- Davidson Elementary School Rated A-
- Wooded Lot
- Double Oven
About This Home
As of April 2025Nestled in a storybook setting, this home offers tranquility just steps from everyday conveniences. Inside, newly refinished hardwood floors & custom built-ins add elegance & functionality. The heart of the home is a grand 2 story brick fireplace. The kitchen boasts freshly painted white cabinets, flanked by a sunny breakfast nook w/ a built-in coffee bar. The primary suite is a light-filled retreat w/ an en-suite bath, a spacious closet w/ built-ins, & serene views. Upstairs, 2 large bdrms share a bathroom, while abundant storage is provided by a walk-in attic. The refinished staircase leads to the lower level. This level includes a 4th bedroom w/ a full bath and walk-in shower. Lovingly updated by the owners with a new roof, fresh exterior paint, & more thoughtful touches throughout, this home also offers seasonal views of the pond from the back deck & a backyard path that leads to the neighborhood walking trail. Free 1-year rate Buydown of 1% when using sellers preferred lender.
Last Agent to Sell the Property
Michelle Powers
Redfin Corporation Brokerage Email: michelle.powers@redfin.com License #204953

Home Details
Home Type
- Single Family
Est. Annual Taxes
- $5,254
Year Built
- Built in 1988
Lot Details
- Cul-De-Sac
- Wooded Lot
- Property is zoned NE
HOA Fees
- $91 Monthly HOA Fees
Home Design
- Brick Exterior Construction
Interior Spaces
- 1.5-Story Property
- Built-In Features
- Ceiling Fan
- Living Room with Fireplace
- Screened Porch
- Laundry Room
Kitchen
- Double Oven
- Gas Cooktop
- Dishwasher
Bedrooms and Bathrooms
- Walk-In Closet
- Garden Bath
Finished Basement
- Interior and Exterior Basement Entry
- Crawl Space
Parking
- Driveway
- 4 Open Parking Spaces
Outdoor Features
- Deck
Schools
- Davidson K-8 Elementary School
- William Amos Hough High School
Utilities
- Central Heating and Cooling System
- Septic Tank
Listing and Financial Details
- Assessor Parcel Number 007-311-12
Community Details
Overview
- Pages Pond HOA
- Pages Pond Subdivision
Recreation
- Pier or Dock
Map
Home Values in the Area
Average Home Value in this Area
Property History
| Date | Event | Price | Change | Sq Ft Price |
|---|---|---|---|---|
| 04/14/2025 04/14/25 | Sold | $810,000 | -1.8% | $240 / Sq Ft |
| 03/11/2025 03/11/25 | Pending | -- | -- | -- |
| 02/07/2025 02/07/25 | Price Changed | $825,000 | -1.6% | $245 / Sq Ft |
| 12/21/2024 12/21/24 | For Sale | $838,000 | +3.5% | $249 / Sq Ft |
| 12/19/2024 12/19/24 | Off Market | $810,000 | -- | -- |
| 12/11/2024 12/11/24 | Price Changed | $838,000 | -1.4% | $249 / Sq Ft |
| 10/10/2024 10/10/24 | For Sale | $850,000 | +58.0% | $252 / Sq Ft |
| 10/19/2021 10/19/21 | Sold | $538,000 | +2.5% | $162 / Sq Ft |
| 09/20/2021 09/20/21 | Pending | -- | -- | -- |
| 09/16/2021 09/16/21 | For Sale | $525,000 | -- | $158 / Sq Ft |
Tax History
| Year | Tax Paid | Tax Assessment Tax Assessment Total Assessment is a certain percentage of the fair market value that is determined by local assessors to be the total taxable value of land and additions on the property. | Land | Improvement |
|---|---|---|---|---|
| 2023 | $5,254 | $775,700 | $150,000 | $625,700 |
| 2022 | $4,154 | $484,600 | $125,000 | $359,600 |
| 2021 | $4,154 | $484,600 | $125,000 | $359,600 |
| 2020 | $4,154 | $484,600 | $125,000 | $359,600 |
| 2019 | $4,032 | $484,600 | $125,000 | $359,600 |
| 2018 | $4,516 | $399,800 | $100,000 | $299,800 |
| 2017 | $4,483 | $399,800 | $100,000 | $299,800 |
| 2016 | $4,347 | $368,100 | $100,000 | $268,100 |
| 2015 | $4,019 | $368,100 | $100,000 | $268,100 |
| 2014 | $3,951 | $0 | $0 | $0 |
Mortgage History
| Date | Status | Loan Amount | Loan Type |
|---|---|---|---|
| Previous Owner | $376,600 | New Conventional | |
| Previous Owner | $417,000 | New Conventional | |
| Previous Owner | $354,000 | New Conventional | |
| Previous Owner | $346,400 | Unknown | |
| Previous Owner | $43,300 | Credit Line Revolving | |
| Previous Owner | $120,000 | Credit Line Revolving | |
| Previous Owner | $200,000 | Purchase Money Mortgage | |
| Previous Owner | $54,000 | Credit Line Revolving | |
| Previous Owner | $35,000 | Credit Line Revolving | |
| Previous Owner | $248,250 | Unknown | |
| Previous Owner | $70,720 | Unknown | |
| Previous Owner | $30,300 | Credit Line Revolving | |
| Previous Owner | $71,050 | Credit Line Revolving | |
| Previous Owner | $50,000 | Credit Line Revolving |
Deed History
| Date | Type | Sale Price | Title Company |
|---|---|---|---|
| Warranty Deed | $810,000 | Tryon Title | |
| Warranty Deed | $810,000 | Tryon Title | |
| Warranty Deed | $538,000 | Barristers Title | |
| Warranty Deed | $450,000 | None Available | |
| Warranty Deed | $410,000 | Capitol Closings & Title Age |
Similar Homes in the area
Source: Canopy MLS (Canopy Realtor® Association)
MLS Number: 4189636
APN: 007-311-12
- 13251 Sam Furr Rd
- 11453 Prosperity Church Rd
- 10013 Mamillion Dr
- 11024 Shreveport Dr
- 11024 Shreveport Dr
- 11024 Shreveport Dr
- 11024 Shreveport Dr
- 10013 Mamillion Dr
- 10013 Mamillion Dr
- 10013 Mamillion Dr
- 11024 Shreveport Dr
- 10113 Mamillion Dr
- 10115 Mamillion Dr
- 10117 Mamillion Dr
- 10121 Mamillion Dr
- 10119 Mamillion Dr
- 10214 Mamillion Dr
- 10105 Mamillion Dr
- 10511 Boudreaux St
- 10507 Boudreaux St
