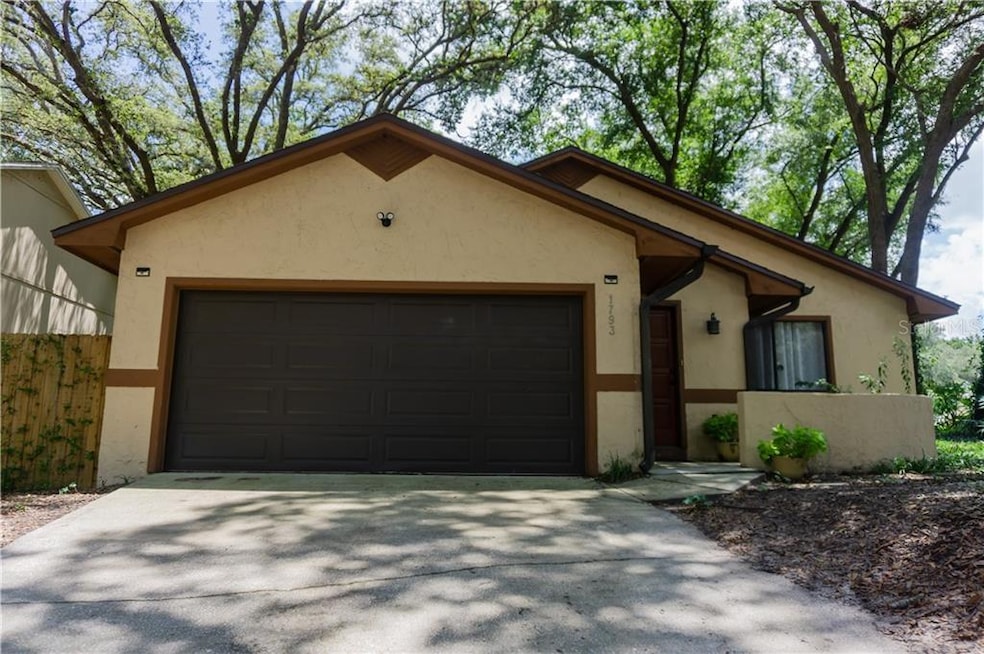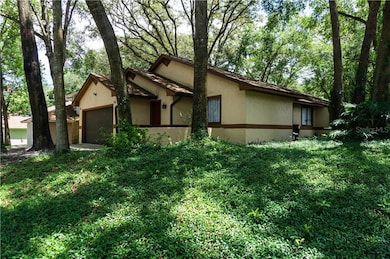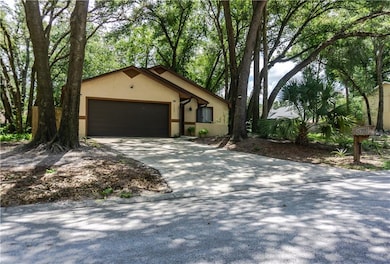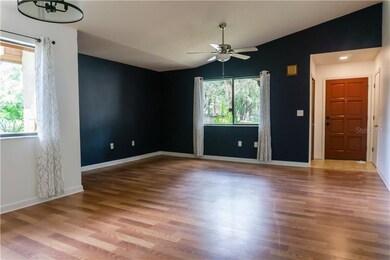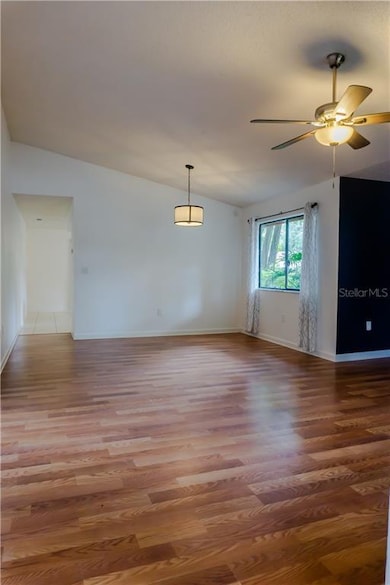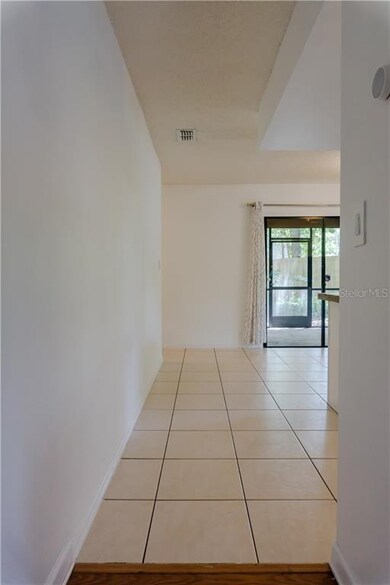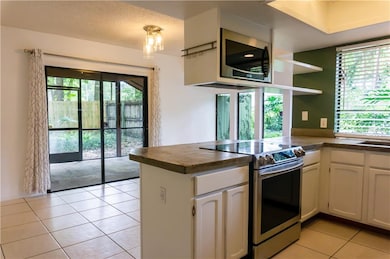
1793 Summit Chase Ave Apopka, FL 32703
Highlights
- Oak Trees
- Bamboo Flooring
- Mature Landscaping
- Cathedral Ceiling
- Solid Surface Countertops
- Covered patio or porch
About This Home
As of September 2020This captivating Sheeler Oaks home welcomes you with a corner lot full of mature oaks and Florida Friendly landscaping. Tucked down a quiet street, this home offers a peaceful retreat with ample natural light throughout. Inside, many designer upgrades draw the eye throughout this home. A huge living room with cathedral ceilings leads back to the kitchen. Concrete kitchen counters on top of fresh white cabinets are complemented by open shelving above and a glass top range in the peninsula. Floor-to-ceiling windows in the dining area look out into peaceful landscaping and the sliding door leads to the screened back porch and fenced yard. The guest bathroom has a concrete vanity counter while the Master bathroom has a Vessel Sink on a beautiful vanity with more open shelves above. Both the master bedroom and bathroom have sliding doors onto a private screened atrium which has a door to the outside and the garage. Private space, private entrance, you decide! Tile floors run throughout the common areas with bamboo flooring in bedrooms. HVAC is less than 2 years old, Roof is 6 years old, electric panel is updated. Low HOA, community park by the lake. This home is move-in ready and waiting for its next owners to make it their own. - Multiple Offers Received - To give everyone time to see this home, seller requests Highest & Best offers due by 9pm Sunday, 7/26. Seller will review offers Monday 7/27.
Home Details
Home Type
- Single Family
Est. Annual Taxes
- $1,241
Year Built
- Built in 1985
Lot Details
- 8,521 Sq Ft Lot
- Southwest Facing Home
- Vinyl Fence
- Wood Fence
- Mature Landscaping
- Oak Trees
- Property is zoned PUD
HOA Fees
- $16 Monthly HOA Fees
Parking
- 2 Car Attached Garage
- Garage Door Opener
- Driveway
- Open Parking
Home Design
- Slab Foundation
- Shingle Roof
- Block Exterior
Interior Spaces
- 1,371 Sq Ft Home
- 1-Story Property
- Built-In Features
- Cathedral Ceiling
- Ceiling Fan
- Sliding Doors
- Combination Dining and Living Room
Kitchen
- Eat-In Kitchen
- Range
- Microwave
- Dishwasher
- Solid Surface Countertops
- Solid Wood Cabinet
Flooring
- Bamboo
- Ceramic Tile
Bedrooms and Bathrooms
- 3 Bedrooms
- 2 Full Bathrooms
Laundry
- Dryer
- Washer
Outdoor Features
- Covered patio or porch
- Rain Gutters
Schools
- Lakeville Elementary School
- Piedmont Lakes Middle School
- Wekiva High School
Utilities
- Central Air
- Heat Pump System
- Underground Utilities
- Electric Water Heater
- High Speed Internet
- Phone Available
- Cable TV Available
Listing and Financial Details
- Down Payment Assistance Available
- Homestead Exemption
- Visit Down Payment Resource Website
- Tax Lot 32
- Assessor Parcel Number 23-21-28-7964-00-320
Community Details
Overview
- Specialty Management Sharri Scott Association, Phone Number (407) 647-2622
- Sheeler Oaks Ph 02A Subdivision
Recreation
- Community Playground
- Park
Map
Home Values in the Area
Average Home Value in this Area
Property History
| Date | Event | Price | Change | Sq Ft Price |
|---|---|---|---|---|
| 09/17/2020 09/17/20 | Sold | $234,000 | -2.1% | $171 / Sq Ft |
| 07/27/2020 07/27/20 | Pending | -- | -- | -- |
| 07/20/2020 07/20/20 | For Sale | $239,000 | -- | $174 / Sq Ft |
Tax History
| Year | Tax Paid | Tax Assessment Tax Assessment Total Assessment is a certain percentage of the fair market value that is determined by local assessors to be the total taxable value of land and additions on the property. | Land | Improvement |
|---|---|---|---|---|
| 2024 | $2,495 | $213,355 | -- | -- |
| 2023 | $2,495 | $201,303 | $0 | $0 |
| 2022 | $2,456 | $195,440 | $0 | $0 |
| 2021 | $2,415 | $189,748 | $75,000 | $114,748 |
| 2020 | $1,225 | $116,717 | $0 | $0 |
| 2019 | $1,241 | $114,093 | $0 | $0 |
| 2018 | $1,224 | $111,966 | $0 | $0 |
| 2017 | $1,187 | $125,077 | $35,000 | $90,077 |
| 2016 | $1,179 | $107,407 | $20,000 | $87,407 |
| 2015 | $1,603 | $99,420 | $20,000 | $79,420 |
| 2014 | -- | $82,340 | $20,000 | $62,340 |
Mortgage History
| Date | Status | Loan Amount | Loan Type |
|---|---|---|---|
| Open | $229,761 | FHA | |
| Previous Owner | $184,167 | FHA | |
| Previous Owner | $7,500 | Stand Alone Second | |
| Previous Owner | $136,482 | FHA |
Deed History
| Date | Type | Sale Price | Title Company |
|---|---|---|---|
| Warranty Deed | $234,000 | Professional Title Agency | |
| Warranty Deed | $139,000 | Fidelity National Title | |
| Interfamily Deed Transfer | -- | -- |
Similar Homes in Apopka, FL
Source: Stellar MLS
MLS Number: O5879001
APN: 28-2123-7964-00-320
- ) Sheeler Oaks Dr
- 0 Sheeler Oaks Dr Unit MFRO6192615
- 1229 Saddleback Ridge Rd
- 1928 Larkwood Dr
- 1275 Crossfield Dr
- 1970 Larkwood Dr
- 1250 Lacey Oak Dr
- 1345 Tindaro Dr
- 1624 Valmont Ln
- 1780 Grand Oak Dr
- 2051 Pernod Ct
- 1021 Royal Oaks Dr
- 1019 Royal Oaks Dr
- 1600 Cimarron Hills Dr
- 1615 Chatham Cir
- 1509 Red Oak Ct
- 2234 Rockwood Dr
- 1562 Woodwind Dr
- 887 Panical Dr
- 2284 Cobblefield Cir Unit 2
