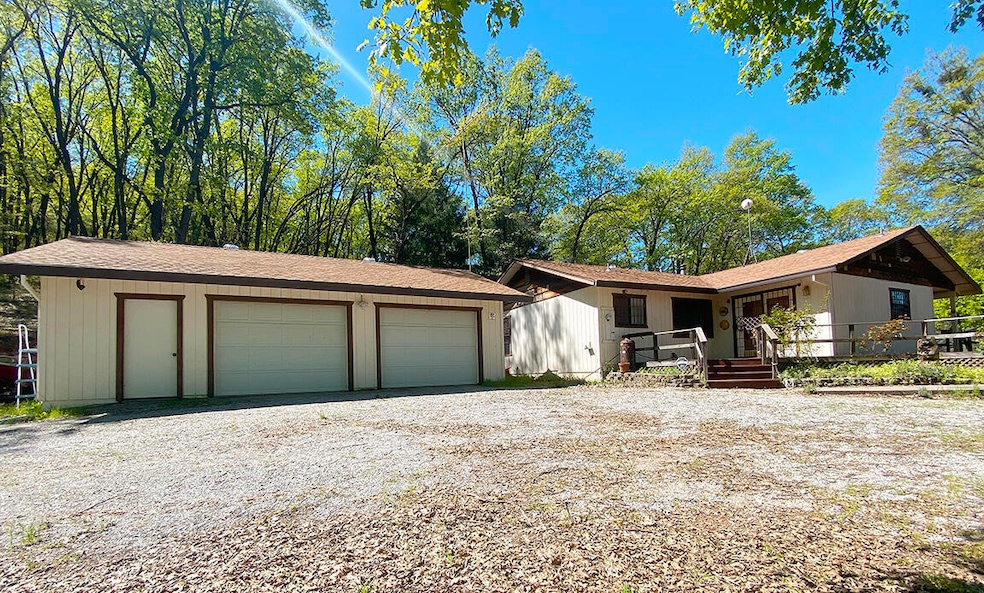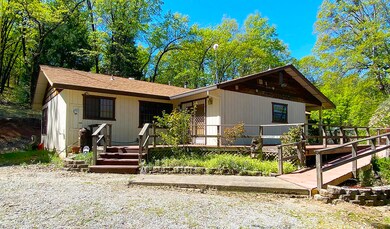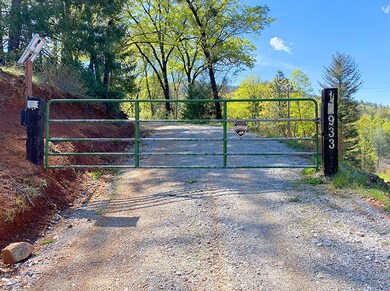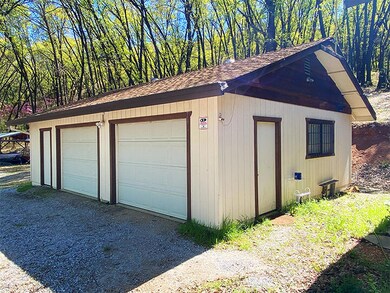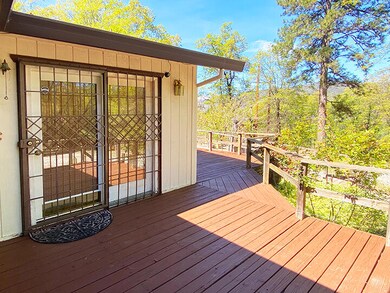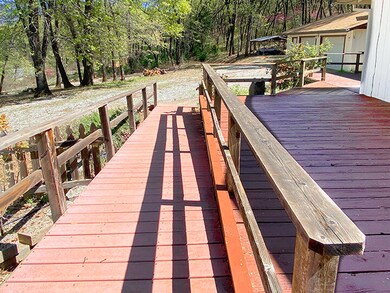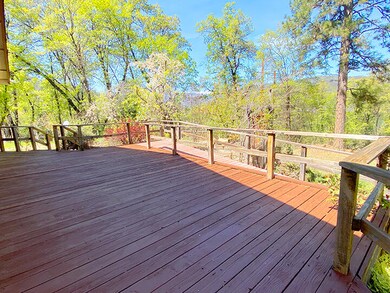
17933 Oakvale Ln Lakehead, CA 96051
Lakehead NeighborhoodHighlights
- Views of Trees
- Deck
- Oversized Parking
- 5.04 Acre Lot
- No HOA
- 1-Story Property
About This Home
As of September 2024Adjacent to 1000s of acres of gov't land, this 1,940 sq. ft. country home offers recreational opportunities galore! 3 bedroom, 2 bath house and detached 24' x 32' garage sit on 5.04 acres with gorgeous views and privacy. Open floorplan with both living room and den, large kitchen with tons of storage, large ensuite off primary bedroom. Woodstove + central heat & AC. Accessibility ramp to large deck. Loads of space for vehicles & toys, covered boat parking. Semi-fenced garden area. PG&E has cleared wide defensible space on their easement on property, power to house is underground. Video surveillance & security system in place. Short drive to boating & fishing on Shasta Lake and Upper Sac River. Nearby restaurants, pubs, market, fuel, marinas, boat ramps, campgrounds & resorts.
Last Agent to Sell the Property
Shasta Country Real Estate License #01343007
Home Details
Home Type
- Single Family
Est. Annual Taxes
- $2,205
Year Built
- Built in 1992
Lot Details
- 5.04 Acre Lot
- Dirt Road
- Sprinkler System
Property Views
- Trees
- Mountain
Home Design
- Ranch Property
- Raised Foundation
- Composition Roof
- Concrete Perimeter Foundation
Interior Spaces
- 1,940 Sq Ft Home
- 1-Story Property
- Free Standing Fireplace
- Living Room with Fireplace
- Washer and Dryer
Kitchen
- Built-In Oven
- Microwave
Bedrooms and Bathrooms
- 3 Bedrooms
- 2 Full Bathrooms
Parking
- Oversized Parking
- Off-Street Parking
Schools
- Gateway Schls Or Elementary School
- Castle Rock Elementary Middle School
- Central Vly High School
Utilities
- Forced Air Heating and Cooling System
- 220 Volts
- Propane
- Private Water Source
- Well
- Septic Tank
Additional Features
- Green Energy Fireplace or Wood Stove
- Deck
Community Details
- No Home Owners Association
Listing and Financial Details
- Assessor Parcel Number 082-200-022-000
Map
Home Values in the Area
Average Home Value in this Area
Property History
| Date | Event | Price | Change | Sq Ft Price |
|---|---|---|---|---|
| 09/16/2024 09/16/24 | Sold | $340,000 | -2.6% | $175 / Sq Ft |
| 08/01/2024 08/01/24 | Pending | -- | -- | -- |
| 04/11/2024 04/11/24 | For Sale | $349,000 | -- | $180 / Sq Ft |
Tax History
| Year | Tax Paid | Tax Assessment Tax Assessment Total Assessment is a certain percentage of the fair market value that is determined by local assessors to be the total taxable value of land and additions on the property. | Land | Improvement |
|---|---|---|---|---|
| 2024 | $2,205 | $202,343 | $50,615 | $151,728 |
| 2023 | $2,205 | $198,376 | $49,623 | $148,753 |
| 2022 | $2,147 | $194,487 | $48,650 | $145,837 |
| 2021 | $2,119 | $190,675 | $47,697 | $142,978 |
| 2020 | $2,110 | $188,720 | $47,208 | $141,512 |
| 2019 | $2,046 | $185,021 | $46,283 | $138,738 |
| 2018 | $2,046 | $181,394 | $45,376 | $136,018 |
| 2017 | $2,013 | $177,838 | $44,487 | $133,351 |
| 2016 | $1,926 | $174,352 | $43,615 | $130,737 |
| 2015 | $1,896 | $171,734 | $42,960 | $128,774 |
| 2014 | -- | $168,371 | $42,119 | $126,252 |
Mortgage History
| Date | Status | Loan Amount | Loan Type |
|---|---|---|---|
| Open | $175,000 | New Conventional | |
| Previous Owner | $60,000 | Stand Alone Second | |
| Previous Owner | $42,301 | Credit Line Revolving | |
| Previous Owner | $261,000 | Unknown |
Deed History
| Date | Type | Sale Price | Title Company |
|---|---|---|---|
| Deed | -- | Fidelity National Title | |
| Grant Deed | $340,000 | Fidelity National Title | |
| Grant Deed | $159,000 | Chicago Title Company | |
| Trustee Deed | $155,250 | First American Title Ins Co | |
| Interfamily Deed Transfer | -- | Old Republic Title Company | |
| Interfamily Deed Transfer | -- | -- | |
| Interfamily Deed Transfer | -- | Fidelity Natl Title Co Of Ca | |
| Grant Deed | $290,000 | Fidelity Natl Title Co Of Ca |
Similar Homes in Lakehead, CA
Source: Shasta Association of REALTORS®
MLS Number: 24-1507
APN: 082-200-022-000
- 21138 Big Oak Ln
- 0 17 Acres In Lakehead Unit 24-5057
- 18150 Slate St
- 18071 Pine St
- 18048 Bonanza Dr
- 00 Antler School Rd
- 18170 Pine St
- 20668 Oak St
- 20450 Lakeview Dr
- 0 Dog Creek Rd Unit 25-348
- 0 Lakeview Dr Unit 25-218
- 0 Lakeview Dr Unit 24-2423
- 00 Herman Way
- 18895 Claus Ln
- Lot 1 Claus Ln
- 0 Zola Dr Unit 24-3452
- 19001 Zola Dr
- 19817 Oak Knoll Dr
- 19754 Solus Campground Rd
- LOT Yurok Dr
