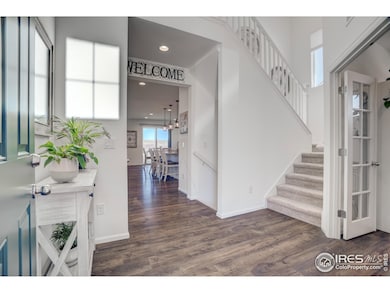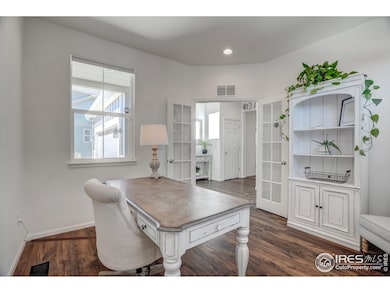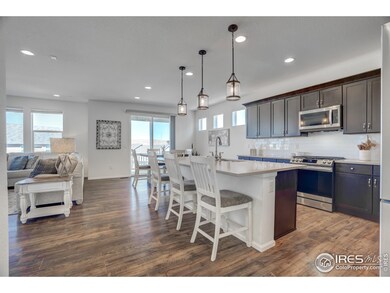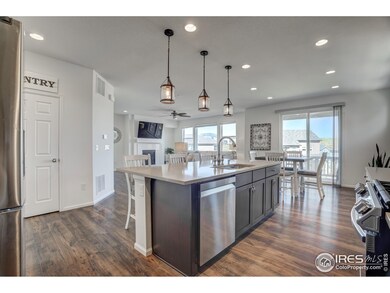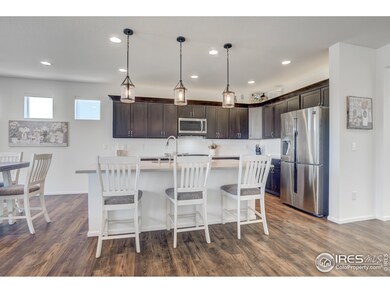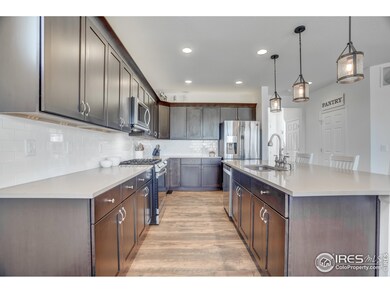
17939 W 94th Dr Arvada, CO 80007
Candelas NeighborhoodHighlights
- Open Floorplan
- Mountain View
- Deck
- Ralston Valley Senior High School Rated A
- Clubhouse
- Contemporary Architecture
About This Home
As of February 2025Welcome home to the highly sought-after and rapidly growing Candelas community! This stunning 2-story is sure to impress from the moment you arrive. The beautifully maintained yard and 3-car split garage provide both curb appeal and practical storage for all your needs. Step inside to discover an inviting open floor plan designed for modern living. The chef-inspired kitchen features a spacious center island, gas stove, stainless steel appliances, abundant counter space, and ample storage. Adjacent to the kitchen, the dining area and great room provide the perfect setting for entertaining family and friends. When it's time to unwind, retreat to primary suite, offering mountain views and gorgeous sunsets. The luxurious 5-piece master bathroom includes a soaking tub, separate shower, dual vanities, and a walk-in closet. Upstairs, you'll find three additional spacious bedrooms, a shared full bathroom, and a convenient laundry room. The full unfinished basement offers endless possibilities for customization, along with abundant storage space. Outside, the backyard is perfect for enjoying outdoor activities, hosting barbecues, or simply relaxing. Take in the spectacular mountain views from the deck off the dining room or the patio accessed through the walk-out basement. Additional highlights of this home include hardwood floors throughout the main level, a cozy fireplace, an abundance of natural light, an 8-foot front door, wired sound system, a dedicated office with French doors, and professionally landscaped front and backyards. The covered patio and deck, complete with sunshades, provide additional outdoor living space. The oversized garage, featuring custom shelving in both the main 2-car bay and the separate third bay, offers unparalleled storage and functionality. The Candelas community enhances your lifestyle with its exceptional amenities, ensuring this home is everything you need and more. Don't miss the opportunity to make this remarkable property yours!
Last Buyer's Agent
Non-IRES Agent
Non-IRES
Home Details
Home Type
- Single Family
Est. Annual Taxes
- $9,188
Year Built
- Built in 2019
Lot Details
- 8,712 Sq Ft Lot
- South Facing Home
- Southern Exposure
- Wood Fence
- Wire Fence
- Level Lot
- Sprinkler System
- Property is zoned PUD
Parking
- 3 Car Attached Garage
- Garage Door Opener
Home Design
- Contemporary Architecture
- Slab Foundation
- Wood Frame Construction
- Composition Roof
- Wood Siding
Interior Spaces
- 2,552 Sq Ft Home
- 2-Story Property
- Open Floorplan
- Cathedral Ceiling
- Self Contained Fireplace Unit Or Insert
- Gas Log Fireplace
- Double Pane Windows
- Window Treatments
- French Doors
- Great Room with Fireplace
- Dining Room
- Home Office
- Mountain Views
- Storm Doors
Kitchen
- Eat-In Kitchen
- Gas Oven or Range
- Self-Cleaning Oven
- Microwave
- Dishwasher
- Kitchen Island
- Disposal
Flooring
- Wood
- Carpet
Bedrooms and Bathrooms
- 4 Bedrooms
- Walk-In Closet
- Primary Bathroom is a Full Bathroom
Laundry
- Laundry on upper level
- Washer and Dryer Hookup
Unfinished Basement
- Walk-Out Basement
- Basement Fills Entire Space Under The House
- Sump Pump
Accessible Home Design
- Low Pile Carpeting
Eco-Friendly Details
- Energy-Efficient HVAC
- Energy-Efficient Thermostat
Outdoor Features
- Deck
- Patio
Schools
- Three Creeks K-8 Elementary And Middle School
- Ralston Valley High School
Utilities
- Forced Air Heating and Cooling System
- Underground Utilities
- High Speed Internet
- Satellite Dish
- Cable TV Available
Listing and Financial Details
- Assessor Parcel Number 460285
Community Details
Overview
- No Home Owners Association
- Built by William Lyon Homes
- Candelas Subdivision
Amenities
- Clubhouse
Recreation
- Tennis Courts
- Community Playground
- Community Pool
- Park
- Hiking Trails
Map
Home Values in the Area
Average Home Value in this Area
Property History
| Date | Event | Price | Change | Sq Ft Price |
|---|---|---|---|---|
| 02/18/2025 02/18/25 | Sold | $855,000 | 0.0% | $335 / Sq Ft |
| 01/14/2025 01/14/25 | Pending | -- | -- | -- |
| 12/12/2024 12/12/24 | For Sale | $855,000 | -- | $335 / Sq Ft |
Tax History
| Year | Tax Paid | Tax Assessment Tax Assessment Total Assessment is a certain percentage of the fair market value that is determined by local assessors to be the total taxable value of land and additions on the property. | Land | Improvement |
|---|---|---|---|---|
| 2024 | $9,188 | $49,160 | $10,525 | $38,635 |
| 2023 | $9,188 | $49,160 | $10,525 | $38,635 |
| 2022 | $7,262 | $38,830 | $7,491 | $31,339 |
| 2021 | $6,979 | $39,947 | $7,706 | $32,241 |
| 2020 | $6,967 | $39,944 | $9,848 | $30,096 |
| 2019 | $6,915 | $39,944 | $9,848 | $30,096 |
| 2018 | $4,490 | $25,611 | $25,611 | $0 |
| 2017 | $4,260 | $26,252 | $26,252 | $0 |
| 2016 | $2,421 | $15,100 | $15,100 | $0 |
| 2015 | $303 | $15,100 | $15,100 | $0 |
| 2014 | $303 | $1,827 | $1,827 | $0 |
Mortgage History
| Date | Status | Loan Amount | Loan Type |
|---|---|---|---|
| Open | $280,000 | New Conventional | |
| Previous Owner | $462,500 | New Conventional | |
| Previous Owner | $453,092 | New Conventional |
Deed History
| Date | Type | Sale Price | Title Company |
|---|---|---|---|
| Warranty Deed | $855,000 | First American Title | |
| Special Warranty Deed | $533,050 | Land Title Guarantee Co |
Similar Homes in Arvada, CO
Source: IRES MLS
MLS Number: 1023386
APN: 20-232-04-024
- 17880 W 94th Dr
- 17850 W 94th Dr
- 17720 W 94th Dr
- 17829 W 95th Place
- 17670 W 94th Dr
- 17630 W 94th Dr
- 9559 Yucca Way
- 18267 W 95th Ave
- 18335 W 94th Ave
- 18352 W 95th Place
- 18241 W 93rd Place
- 18372 W 95th Place
- 17412 W 93rd Place
- 17402 W 93rd Place
- 9420 Umber Way
- 17392 W 93rd Place
- 18472 W 95th Place
- 18541 W 93rd Place
- 17233 W 93rd Place
- 17214 W 94th Ave

