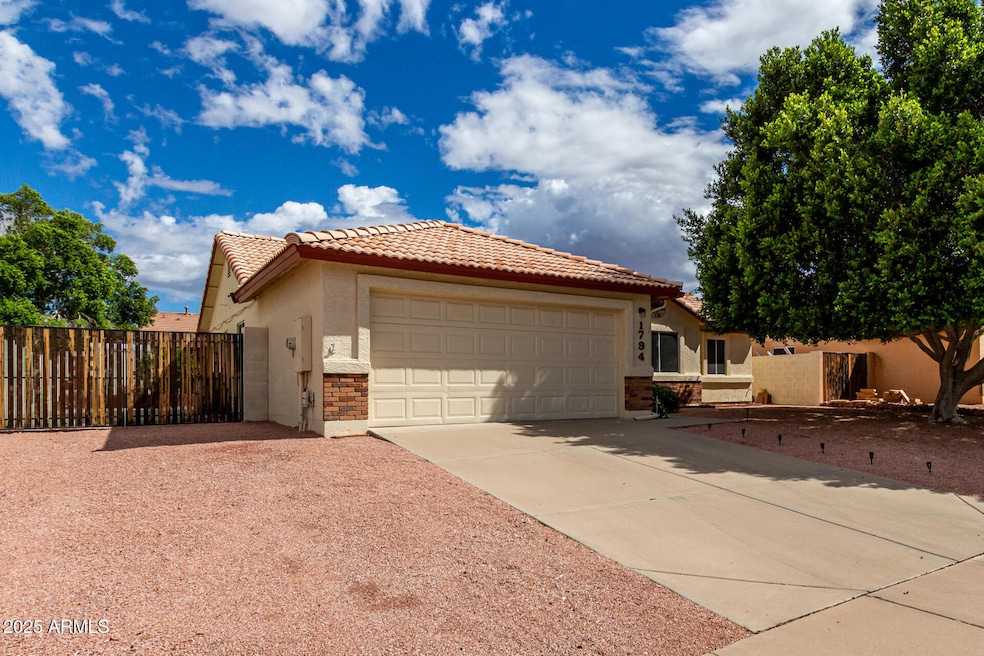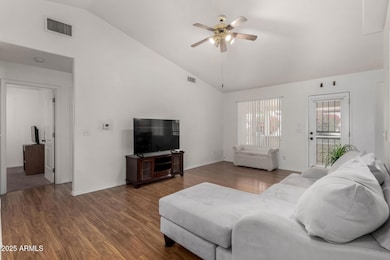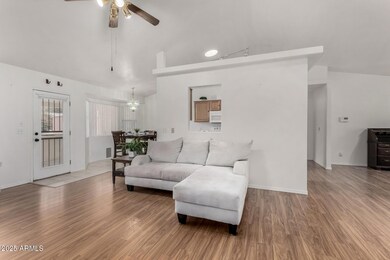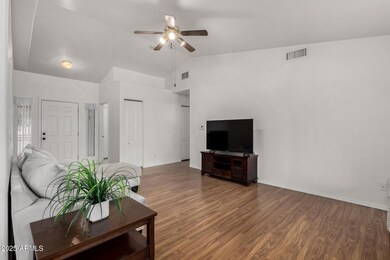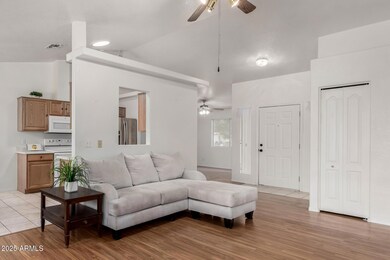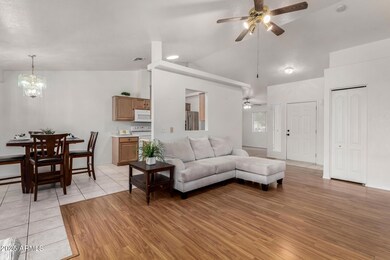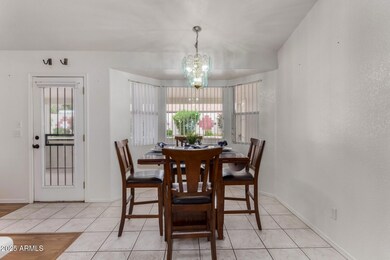
1794 W 11th Ave Apache Junction, AZ 85120
Estimated payment $1,933/month
Highlights
- RV Gated
- Private Yard
- Eat-In Kitchen
- Vaulted Ceiling
- No HOA
- Dual Vanity Sinks in Primary Bathroom
About This Home
Fantastic 3 Bed/2 Bath with NO HOA, inside laundry and a 2 car garage WITH RV Parking. AC replaced in 2023. Great kitchen with white steel appliances, pantry and dining area off the kitchen. Large living room with updated flooring. Office/den across from the kitchen. Relax in this private feeling backyard with extended covered patio. Extra concrete pour for additional seating and shed for yard storage. Close to freeway access, dining and shopping.
Home Details
Home Type
- Single Family
Est. Annual Taxes
- $1,423
Year Built
- Built in 1997
Lot Details
- 7,595 Sq Ft Lot
- Desert faces the front and back of the property
- Block Wall Fence
- Front and Back Yard Sprinklers
- Private Yard
Parking
- 2 Car Garage
- RV Gated
Home Design
- Wood Frame Construction
- Tile Roof
- Stucco
Interior Spaces
- 1,464 Sq Ft Home
- 1-Story Property
- Vaulted Ceiling
- Ceiling Fan
Kitchen
- Eat-In Kitchen
- Built-In Microwave
- Laminate Countertops
Flooring
- Carpet
- Laminate
- Tile
Bedrooms and Bathrooms
- 3 Bedrooms
- Primary Bathroom is a Full Bathroom
- 2 Bathrooms
- Dual Vanity Sinks in Primary Bathroom
- Easy To Use Faucet Levers
- Bathtub With Separate Shower Stall
Outdoor Features
- Screened Patio
- Outdoor Storage
Schools
- Peralta Trail Elementary School
- Cactus Canyon Junior High
- Apache Junction High School
Utilities
- Cooling System Updated in 2023
- Cooling Available
- Heating Available
- High Speed Internet
- Cable TV Available
Community Details
- No Home Owners Association
- Association fees include no fees
- Ironwood Cove Subdivision
Listing and Financial Details
- Tax Lot 33
- Assessor Parcel Number 102-47-033
Map
Home Values in the Area
Average Home Value in this Area
Tax History
| Year | Tax Paid | Tax Assessment Tax Assessment Total Assessment is a certain percentage of the fair market value that is determined by local assessors to be the total taxable value of land and additions on the property. | Land | Improvement |
|---|---|---|---|---|
| 2025 | $1,423 | $30,986 | -- | -- |
| 2024 | $1,338 | $32,500 | -- | -- |
| 2023 | $1,399 | $25,101 | $3,039 | $22,062 |
| 2022 | $1,338 | $18,770 | $3,039 | $15,731 |
| 2021 | $1,379 | $17,824 | $0 | $0 |
| 2020 | $1,345 | $16,758 | $0 | $0 |
| 2019 | $1,289 | $16,164 | $0 | $0 |
| 2018 | $1,260 | $13,065 | $0 | $0 |
| 2017 | $1,228 | $12,462 | $0 | $0 |
| 2016 | $1,193 | $12,267 | $1,100 | $11,167 |
| 2014 | $1,144 | $7,405 | $1,100 | $6,305 |
Property History
| Date | Event | Price | Change | Sq Ft Price |
|---|---|---|---|---|
| 04/16/2025 04/16/25 | For Sale | $325,000 | -- | $222 / Sq Ft |
Deed History
| Date | Type | Sale Price | Title Company |
|---|---|---|---|
| Interfamily Deed Transfer | -- | None Available | |
| Cash Sale Deed | $104,000 | Clear Title Agency Of Arizon | |
| Interfamily Deed Transfer | -- | -- | |
| Warranty Deed | $121,110 | Ati Title Agency | |
| Warranty Deed | $15,000 | Ati Title Agency |
Mortgage History
| Date | Status | Loan Amount | Loan Type |
|---|---|---|---|
| Previous Owner | $72,000 | Purchase Money Mortgage | |
| Previous Owner | $72,800 | No Value Available |
Similar Homes in Apache Junction, AZ
Source: Arizona Regional Multiple Listing Service (ARMLS)
MLS Number: 6852497
APN: 102-47-033
- 1910 W 9th Ave
- 900 S Palo Verde Dr
- 1161 S Ocotillo Dr
- 1459 S Mara Dr
- 9699 S Mara Dr
- 2044 W 9th Ave
- 1399 S Palo Verde Dr
- 1161 S Grand Dr
- 908 S Ocotillo Dr
- 1121 S Lawther Dr
- 1417 S Grand Dr
- 1472 S Ocotillo Dr
- 1508 S Grand Dr
- 537 S Delaware Dr Unit 123
- 537 S Delaware Dr Unit 115
- 1486 S Lawther Dr
- 1510 S Lawther Dr
- 2418 W Broadway Ave Unit 8
- 2481 W Broadway Ave Unit 73
- 2481 W Broadway Ave Unit 29
