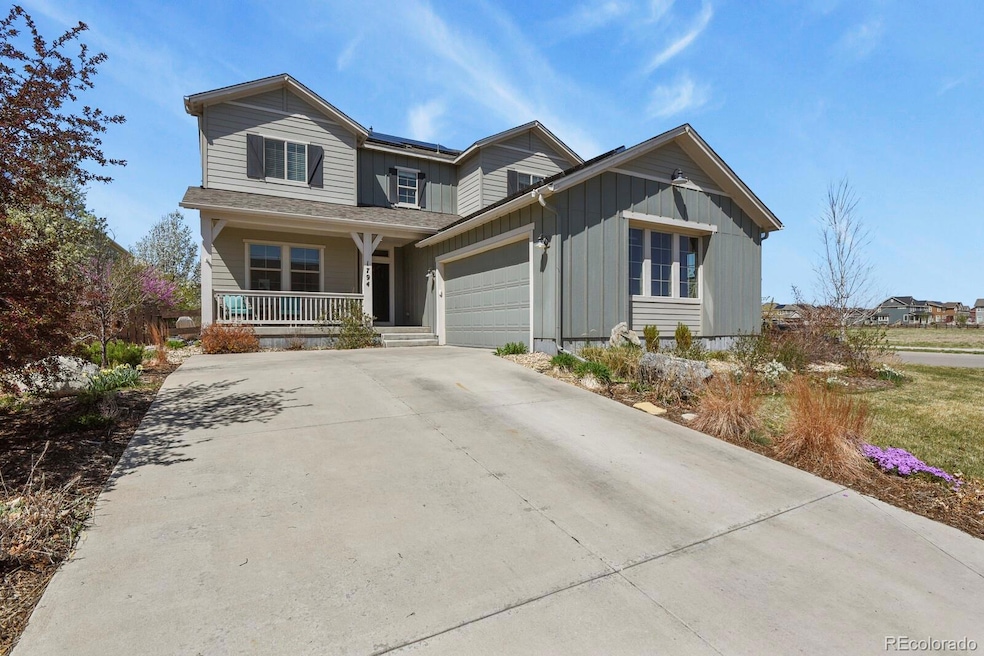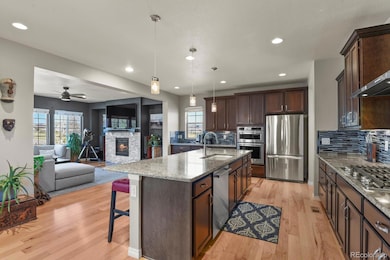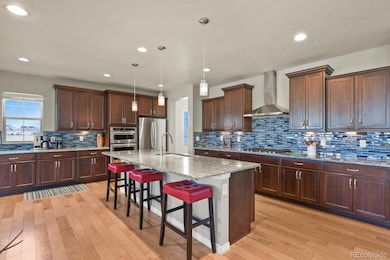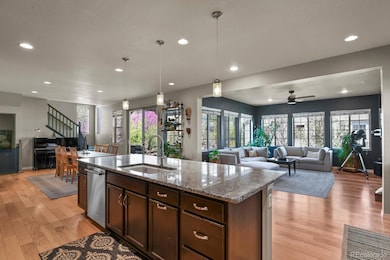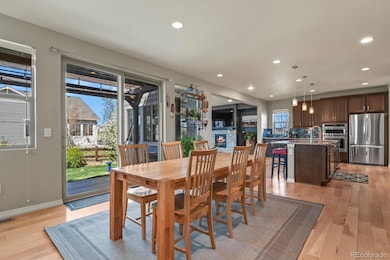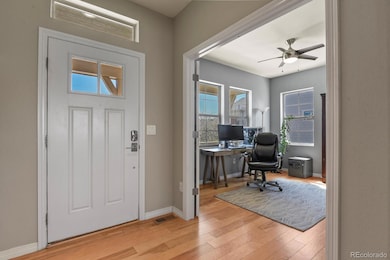
Estimated payment $5,009/month
Highlights
- Very Popular Property
- Primary Bedroom Suite
- Traditional Architecture
- Meadowlark School Rated A
- Open Floorplan
- Wood Flooring
About This Home
Welcome Home! Enjoy the open concept floor plan of this fabulous home which sits on a Corner Lot in the Compass neighborhood! This 3 bedroom, 3 bathroom home is an incredible opportunity to own a beautiful home in Boulder County. Live the dream with peek-a-boo mountain views and the ability to walk to the community park (bocce courts and a playground). Entering the home you will appreciate the natural light that fills the home as well as the wood flooring that moves seamlessly throughout the main floor. The kitchen is huge and is ideal for hosting or entertaining. The modern granite counter, backsplash, and stainless steel appliances provide for a contemporary ambiance. Additionally, the office is located on the main floor. Upstairs you will be greeted by the loft which is the perfect place to find peace, read a book, or play games with family. The primary bedroom is generous in size and window count. The primary suite has a massive shower that has dual shower heads as well as a walk-in closet that will delight. The two additional bedrooms are large and all 3 bedrooms are conveniently located on one level. The yard has been landscaped to perfection with raised garden beds, a pergola, smart irrigation systems in both the front and backyards, a built-in firepit with a gas line, and an additional gas line for a BBQ grill! To finish it off the home is equipped with two Nest Thermostats (one of each floor) and a whole house humidifier. Don't miss your chance to see this home.
Listing Agent
HomeSmart Realty Brokerage Email: AmandaJaneTally@gmail.com,303-489-4409 License #100072152

Home Details
Home Type
- Single Family
Est. Annual Taxes
- $8,022
Year Built
- Built in 2016
Lot Details
- 8,276 Sq Ft Lot
- Property is Fully Fenced
- Corner Lot
- Private Yard
- Garden
HOA Fees
- $70 Monthly HOA Fees
Parking
- 2 Car Attached Garage
Home Design
- Traditional Architecture
- Frame Construction
- Composition Roof
Interior Spaces
- 2-Story Property
- Open Floorplan
- Ceiling Fan
- Double Pane Windows
- Mud Room
- Family Room with Fireplace
- Dining Room
- Home Office
- Loft
- Unfinished Basement
Kitchen
- Eat-In Kitchen
- Self-Cleaning Oven
- Range Hood
- Microwave
- Dishwasher
- Kitchen Island
- Granite Countertops
- Utility Sink
- Disposal
Flooring
- Wood
- Carpet
- Tile
Bedrooms and Bathrooms
- 3 Bedrooms
- Primary Bedroom Suite
- Walk-In Closet
Eco-Friendly Details
- Smoke Free Home
- Smart Irrigation
Outdoor Features
- Covered patio or porch
- Fire Pit
- Exterior Lighting
Schools
- Meadowlark Elementary And Middle School
- Centaurus High School
Utilities
- Forced Air Heating and Cooling System
- Humidifier
- Gas Water Heater
Community Details
- Advanced Hoa/ Compass Association, Phone Number (303) 482-2213
- Compass Subdivision
Listing and Financial Details
- Exclusions: washer, dryer, TVs, seller's personal property,
- Assessor Parcel Number R0605390
Map
Home Values in the Area
Average Home Value in this Area
Tax History
| Year | Tax Paid | Tax Assessment Tax Assessment Total Assessment is a certain percentage of the fair market value that is determined by local assessors to be the total taxable value of land and additions on the property. | Land | Improvement |
|---|---|---|---|---|
| 2024 | $7,946 | $49,727 | $11,979 | $37,748 |
| 2023 | $7,946 | $49,727 | $15,665 | $37,748 |
| 2022 | $6,547 | $40,456 | $10,140 | $30,316 |
| 2021 | $6,595 | $41,620 | $10,432 | $31,188 |
| 2020 | $6,203 | $37,745 | $5,792 | $31,953 |
| 2019 | $6,152 | $37,745 | $5,792 | $31,953 |
| 2018 | $5,871 | $35,669 | $10,584 | $25,085 |
| 2017 | $5,639 | $39,434 | $11,701 | $27,733 |
| 2016 | $4,302 | $2,146 | $2,146 | $0 |
Property History
| Date | Event | Price | Change | Sq Ft Price |
|---|---|---|---|---|
| 04/18/2025 04/18/25 | For Sale | $765,000 | -- | $299 / Sq Ft |
Deed History
| Date | Type | Sale Price | Title Company |
|---|---|---|---|
| Deed Of Distribution | -- | None Listed On Document | |
| Special Warranty Deed | $463,067 | None Available |
Mortgage History
| Date | Status | Loan Amount | Loan Type |
|---|---|---|---|
| Previous Owner | $518,100 | New Conventional | |
| Previous Owner | $415,200 | New Conventional | |
| Previous Owner | $370,454 | New Conventional |
Similar Homes in Erie, CO
Source: REcolorado®
MLS Number: 9575555
APN: 1465254-06-007
- 600 Grenville Cir
- 806 Cabot Dr
- 1880 Marquette Dr
- 1558 Marquette Dr
- 970 Compass Dr
- 946 Compass Dr
- 2260 Crescent Cir W
- 700 Lillibrook Place
- 789 E County Line Rd
- 1678 Parkdale Cir S
- 1281 Loraine Cir N
- 1231 Loraine Cir N
- 1349 Brookfield Place
- 1290 Loraine Cir N
- 1321 Loraine Cir N
- 1300 Loraine Cir N
- 1300 Loraine Cir S
- 1331 Loraine Cir S
- 1310 Loraine Cir N
- 1341 Loraine Cir N
