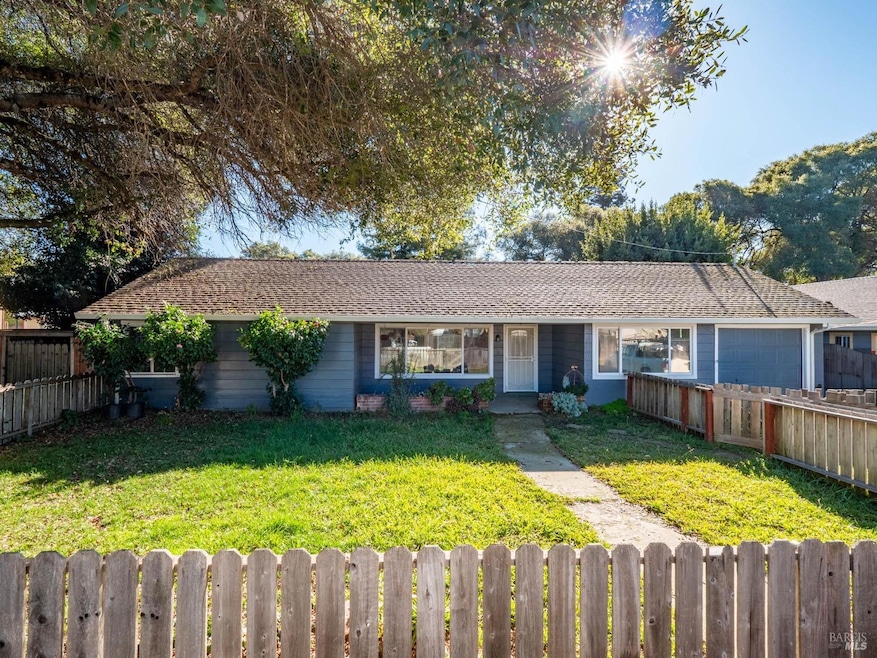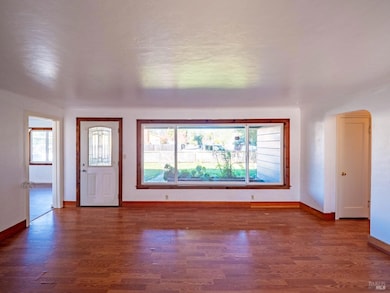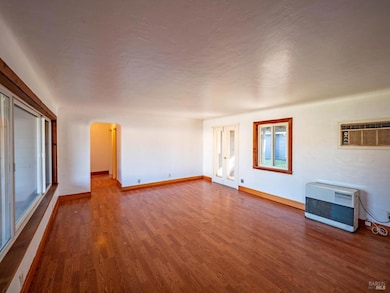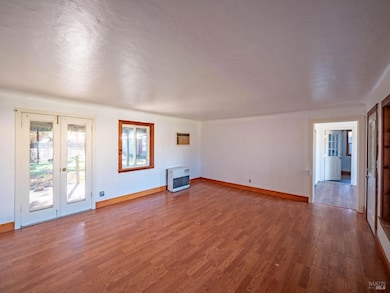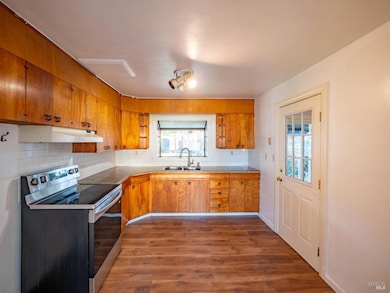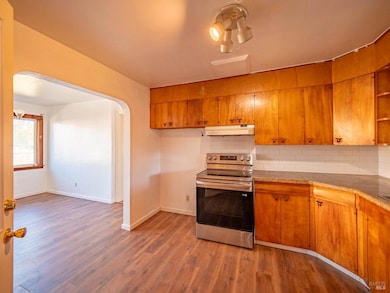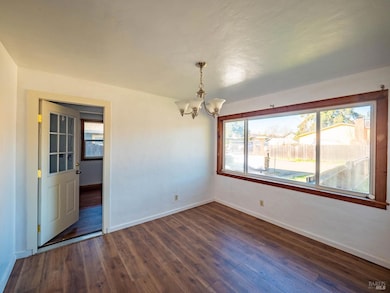17941 Haehl St Boonville, CA 95415
Estimated payment $2,651/month
Highlights
- Barn
- The community has rules related to allowing live work
- Workshop
- Corner Lot
- Covered patio or porch
- Converted Garage
About This Home
Freshly updated and move-in ready, this charming home offers comfort throughout. With new paint, flooring, repairs, and a deep cleaning, it's ready for immediate occupancy. Ideal for both relaxation and entertaining, this home features a spacious living room with double doors opening to a covered patio, perfect for gatherings. The open-concept kitchen includes a garden window and plenty of counter space, flowing into the dining area for easy entertaining. A convenient laundry/mud room, accessible from the kitchen, offers flexibility for storage or extra space. The large primary suite has a generous closet and an ensuite bathroom with a shower, plus access to the covered patio. The second bedroom, located at the end of the hall is perfect for family members or guests. The guest bathroom features a large vanity and shower-over-tub. A multipurpose room, converted from a single-car garage, offers versatile space for a home office, gym or playroom. A detached studio with an attached bathroom provides space for hobbies, a workspace, or guests. The RC Zoning allows many uses. The spacious barn/shop offers storage or shop space, plus a playhouse area. Large, fenced yards in front and back offer great entertainment or play areas.
Home Details
Home Type
- Single Family
Est. Annual Taxes
- $3,681
Lot Details
- 8,128 Sq Ft Lot
- Back and Front Yard Fenced
- Wood Fence
- Corner Lot
- Low Maintenance Yard
- Property is zoned RC
Home Design
- Ranch Property
- Updated or Remodeled
- Studio
- Composition Roof
Interior Spaces
- 1,200 Sq Ft Home
- 1-Story Property
- Living Room
- Dining Room
- Workshop
- Storage Room
- Free-Standing Electric Range
Flooring
- Carpet
- Linoleum
- Laminate
- Tile
Bedrooms and Bathrooms
- 2 Bedrooms
- Studio bedroom
- Bathroom on Main Level
- 2 Full Bathrooms
Laundry
- Laundry Room
- 220 Volts In Laundry
- Washer and Dryer Hookup
Home Security
- Carbon Monoxide Detectors
- Fire and Smoke Detector
- Front Gate
Parking
- 4 Parking Spaces
- Converted Garage
- Uncovered Parking
Outdoor Features
- Covered patio or porch
- Separate Outdoor Workshop
Farming
- Barn
Utilities
- Cooling System Mounted In Outer Wall Opening
- Well
- Septic System
- Internet Available
Community Details
- The community has rules related to allowing live work
Listing and Financial Details
- Assessor Parcel Number 029-140-38-00
Map
Home Values in the Area
Average Home Value in this Area
Tax History
| Year | Tax Paid | Tax Assessment Tax Assessment Total Assessment is a certain percentage of the fair market value that is determined by local assessors to be the total taxable value of land and additions on the property. | Land | Improvement |
|---|---|---|---|---|
| 2023 | $3,681 | $315,914 | $156,182 | $159,732 |
| 2022 | $3,733 | $309,720 | $153,120 | $156,600 |
| 2021 | $3,194 | $303,648 | $150,118 | $153,530 |
| 2020 | $3,309 | $300,539 | $148,581 | $151,958 |
| 2019 | $3,251 | $294,648 | $145,669 | $148,979 |
| 2018 | $3,166 | $288,872 | $142,813 | $146,059 |
| 2017 | $3,133 | $283,210 | $140,014 | $143,196 |
| 2016 | $3,107 | $277,658 | $137,269 | $140,389 |
| 2015 | $2,990 | $273,489 | $135,208 | $138,281 |
| 2014 | $2,965 | $268,133 | $132,560 | $135,573 |
Property History
| Date | Event | Price | Change | Sq Ft Price |
|---|---|---|---|---|
| 01/20/2025 01/20/25 | For Sale | $420,000 | -- | $350 / Sq Ft |
Deed History
| Date | Type | Sale Price | Title Company |
|---|---|---|---|
| Interfamily Deed Transfer | -- | None Available | |
| Grant Deed | $222,500 | First American Title | |
| Interfamily Deed Transfer | $46,000 | First American Title Co |
Mortgage History
| Date | Status | Loan Amount | Loan Type |
|---|---|---|---|
| Open | $40,000 | Stand Alone Second | |
| Open | $114,000 | New Conventional | |
| Closed | $30,000 | Unknown | |
| Closed | $50,000 | Unknown | |
| Closed | $172,000 | Purchase Money Mortgage |
Source: Bay Area Real Estate Information Services (BAREIS)
MLS Number: 325004672
APN: 029-140-38-00
- 14225 California 128
- 14211 Highway 128
- 18560 Mountain View Rd
- 13341 Airport Rd
- 13400 Ornbaun Rd
- 9655 Peachland Rd
- 19500 Mountain View Rd
- 16121 Deer Meadows Rd
- 10580 Anderson Valley Way
- 18501 van Zandt Resort Rd
- 18051 Ray's Rd
- 8330 Highway 128
- 17555 Indian Creek Rd
- 24051 Fig Tree Ln
- 20799 Highway 128
- 19010 Hulbert Rd
- 4300 Young Creek Rd
- 1520 Boonville Rd
- 8650 Feliz Creek Dr
- 8555 Signal Ridge Rd
