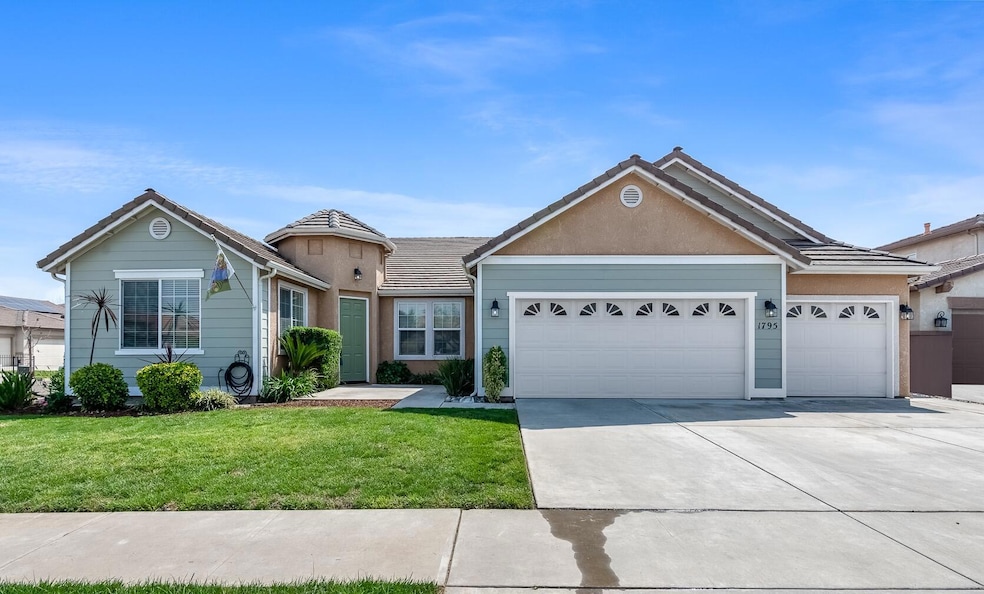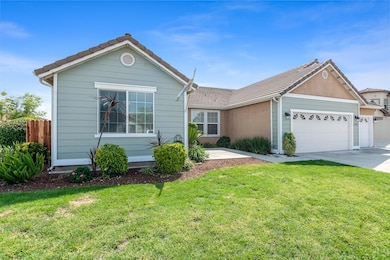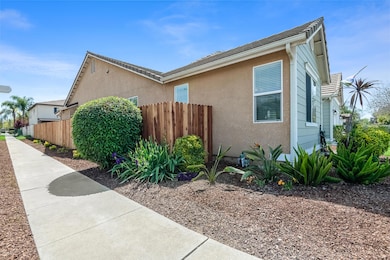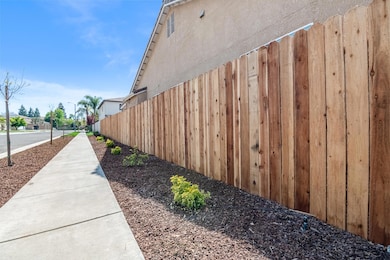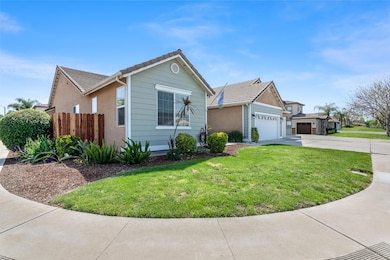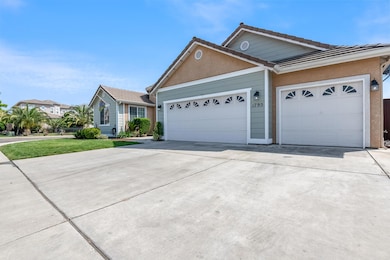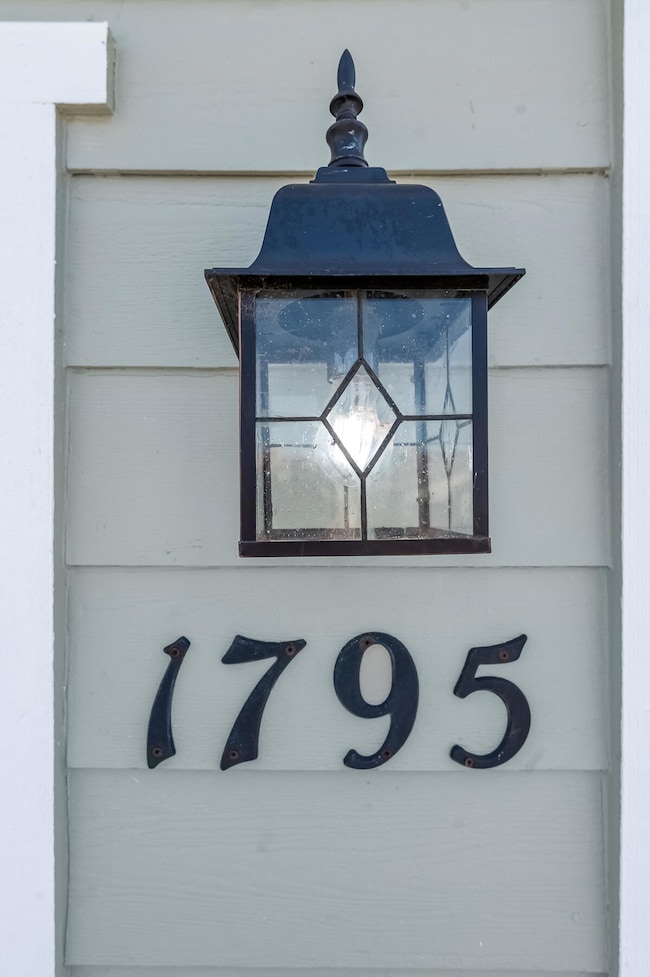
1795 Bettinelli Ct Tulare, CA 93274
Northeast Tulare NeighborhoodEstimated payment $3,500/month
Highlights
- In Ground Pool
- No HOA
- Covered patio or porch
- Property is near a park
- Neighborhood Views
- Walk-In Pantry
About This Home
Scroll through the photos to read about all of the brand new upgrades that will inspire your desire to call this one HOME! Are you ready to unlock your dream home, a breathtaking 4-bedroom, 3-bathroom haven with a 3-car garage, perfectly situated on a family-friendly cul-de-sac lot featuring a refreshing pool and spa that will become your serene oasis? If so, this incredible property is waiting to empower your lifestyle. Nestled within the coveted Del Lago Bella Vista Tulare community, this beautifully renovated home boasts new fencing, landscaping, interior and exterior paint, spa equipment, pool sweep, primary bedroom slider, and updated lighting throughout, offering endless possibilities for relaxation, entertainment, and making unforgettable memories that will last a lifetime. The property's welcoming courtyard and stylish foyer set the tone for a spacious and airy layout, complete with a centrally located kitchen perfect for gatherings and creating lasting moments that will inspire your loved ones. The kitchen is equipped with upgraded appliances, including a brand new cooktop, multiple ovens, and a butler pantry wall, inspiring your inner chef to new heights and empowering you to create unforgettable dining experiences. The expansive backyard offers ample space for outdoor entertaining, complete with a covered patio, ceiling fans, and a serene sitting area above the pool and spa, inviting you to unwind, connect with nature, and rejuvenate your spirit. Additionally, the property features plenty of poured cement space for outdoor storage, providing endless possibilities for your hobbies and interests and inspiring you to pursue your passions. Contact us today to schedule a private showing and take the first step towards turning your dreams into a reality that exceeds your expectations.
Home Details
Home Type
- Single Family
Est. Annual Taxes
- $3,837
Year Built
- Built in 2005 | Remodeled
Lot Details
- 9,148 Sq Ft Lot
- Cul-De-Sac
- Fenced
- Landscaped
- Irregular Lot
- Sprinklers Throughout Yard
- Back and Front Yard
Parking
- 3 Car Attached Garage
- Garage Door Opener
Home Design
- Tile Roof
Interior Spaces
- 2,794 Sq Ft Home
- 1-Story Property
- Wired For Sound
- Built-In Features
- Ceiling Fan
- Recessed Lighting
- Zero Clearance Fireplace
- Fireplace With Glass Doors
- Gas Fireplace
- Entrance Foyer
- Family Room with Fireplace
- Family Room Off Kitchen
- Living Room
- Breakfast Room
- Dining Room
- Storage
- Neighborhood Views
Kitchen
- Walk-In Pantry
- Double Self-Cleaning Oven
- Built-In Range
- Microwave
- Dishwasher
- Kitchen Island
- Tile Countertops
- Disposal
Flooring
- Laminate
- Ceramic Tile
Bedrooms and Bathrooms
- 4 Bedrooms
- Walk-In Closet
- 2 Full Bathrooms
Laundry
- Laundry Room
- 220 Volts In Laundry
Home Security
- Security Lights
- Carbon Monoxide Detectors
- Fire and Smoke Detector
Eco-Friendly Details
- ENERGY STAR Qualified Appliances
- Energy-Efficient Windows
- Energy-Efficient HVAC
- Energy-Efficient Insulation
- Energy-Efficient Doors
Pool
- In Ground Pool
- Gunite Pool
- Waterfall Pool Feature
- In Ground Spa
- Gunite Spa
Outdoor Features
- Courtyard
- Covered patio or porch
Location
- Property is near a park
Utilities
- Forced Air Heating and Cooling System
- 220 Volts in Garage
- Natural Gas Connected
- Water Heater
- Cable TV Available
Community Details
- No Home Owners Association
- Bella Vista Subdivision
Listing and Financial Details
- Assessor Parcel Number 149300018000
Map
Home Values in the Area
Average Home Value in this Area
Tax History
| Year | Tax Paid | Tax Assessment Tax Assessment Total Assessment is a certain percentage of the fair market value that is determined by local assessors to be the total taxable value of land and additions on the property. | Land | Improvement |
|---|---|---|---|---|
| 2024 | $3,837 | $315,349 | $63,125 | $252,224 |
| 2023 | $3,748 | $309,167 | $61,888 | $247,279 |
| 2022 | $3,648 | $303,106 | $60,675 | $242,431 |
| 2021 | $3,590 | $297,162 | $59,485 | $237,677 |
| 2020 | $3,625 | $294,115 | $58,875 | $235,240 |
| 2019 | $3,659 | $288,348 | $57,721 | $230,627 |
| 2018 | $3,554 | $282,694 | $56,589 | $226,105 |
| 2017 | $3,516 | $277,151 | $55,479 | $221,672 |
| 2016 | $3,371 | $271,716 | $54,391 | $217,325 |
| 2015 | $3,089 | $267,635 | $53,574 | $214,061 |
| 2014 | $3,089 | $247,392 | $52,524 | $194,868 |
Property History
| Date | Event | Price | Change | Sq Ft Price |
|---|---|---|---|---|
| 04/08/2025 04/08/25 | For Sale | $569,900 | -- | $204 / Sq Ft |
Deed History
| Date | Type | Sale Price | Title Company |
|---|---|---|---|
| Grant Deed | $236,000 | North American Title Company | |
| Trustee Deed | $315,721 | None Available | |
| Grant Deed | $369,000 | -- |
Mortgage History
| Date | Status | Loan Amount | Loan Type |
|---|---|---|---|
| Open | $229,600 | New Conventional | |
| Closed | $221,000 | FHA | |
| Closed | $231,626 | FHA | |
| Previous Owner | $119,989 | Credit Line Revolving | |
| Previous Owner | $73,753 | Stand Alone Second | |
| Previous Owner | $295,012 | Purchase Money Mortgage |
Similar Homes in Tulare, CA
Source: Tulare County MLS
MLS Number: 234499
APN: 149-300-018-000
- 1758 Firestone Dr
- 1579 Monsecco St
- 1889 Charles Krug Ave
- 1744 Maduro Ct
- 1737 Arneis Ave
- 2096 Alexander Ave
- 1427 Monsecco St
- 1770 Charles Krug Ave
- 1810 Bual Ct
- 2106 Albarino Ct
- 1693 Trebbiano St
- 1971 Cabernet Dr
- 1222 N Laspina St
- 1563 E Glenwood Ave
- 2857 Sauvignon St
- 1998 Riesling St
- 2190 Rubino Ct
- 3017 Dorset St
- 3185 Dorset St
- 1446 Clarete Ave
