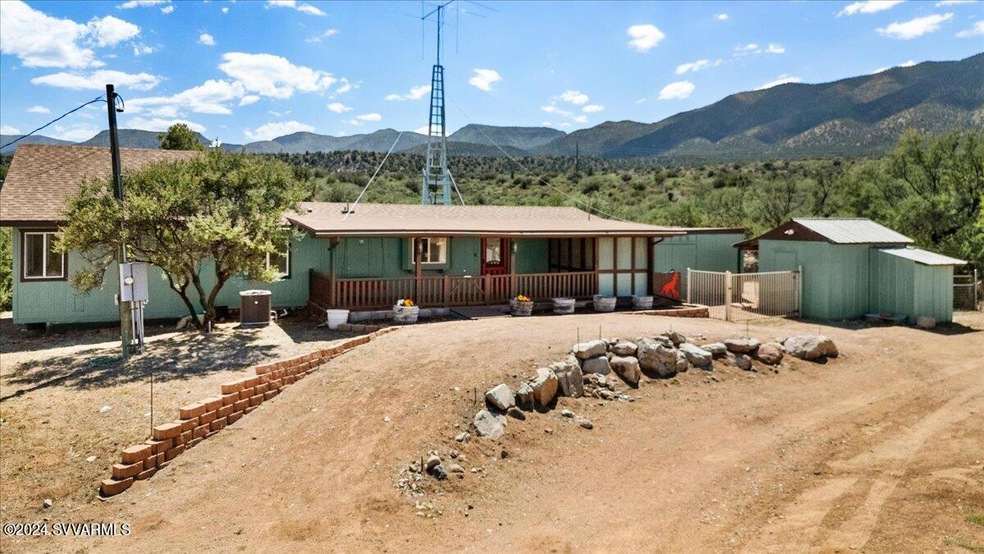
1795 E Fishermans Rd Camp Verde, AZ 86322
Highlights
- Barn
- Panoramic View
- Property is near a forest
- Horses Allowed On Property
- Open Floorplan
- Ranch Style House
About This Home
As of February 2025Panoramic views for as far as you can see and borders Prescott National Forest! This 2.561 acres is situated at the base of Squaw Peak Mountain and close to Clear Creek River Access. The open floor plan has views from every room. Relax on the front porch swing to experience the serenity and privacy this home has to offer. HAM radio tower for connecting with new friends worldwide. Large, attached workshop, well house, detached oversized 2+ car garage. A 100-year-old barn was taken down in CO then reconstructed onsite. This privately gated home awaits you, your toys and animals! Come see to appreciate all it has to offer!!!
Property Details
Home Type
- Manufactured Home
Est. Annual Taxes
- $895
Year Built
- Built in 1987
Lot Details
- 2.56 Acre Lot
- Rural Setting
- East Facing Home
- Perimeter Fence
- Drip System Landscaping
Parking
- 2 Parking Spaces
Property Views
- Panoramic
- Mountain
Home Design
- Ranch Style House
- Pillar, Post or Pier Foundation
- Composition Shingle Roof
Interior Spaces
- 1,536 Sq Ft Home
- Open Floorplan
- Ceiling Fan
- Double Pane Windows
- Window Screens
- Great Room
- Combination Kitchen and Dining Room
- Workshop
- Laminate Flooring
Kitchen
- Breakfast Bar
- Walk-In Pantry
- Gas Oven
- Range
- Microwave
- Dishwasher
Bedrooms and Bathrooms
- 2 Bedrooms
- Walk-In Closet
- 2 Bathrooms
Laundry
- Laundry Room
- Dryer
- Washer
Outdoor Features
- Covered Deck
- Shop
Farming
- Barn
- Farm Animals Allowed
Utilities
- Refrigerated Cooling System
- Forced Air Heating System
- Propane
- Private Water Source
- Well
- Electric Water Heater
- Conventional Septic
- Septic System
Additional Features
- Level Entry For Accessibility
- Property is near a forest
- Horses Allowed On Property
- Manufactured Home
Listing and Financial Details
- Assessor Parcel Number 40414013n
Community Details
Overview
- Under 5 Acres Subdivision
Pet Policy
- Pets Allowed
Map
Home Values in the Area
Average Home Value in this Area
Property History
| Date | Event | Price | Change | Sq Ft Price |
|---|---|---|---|---|
| 02/12/2025 02/12/25 | Sold | $395,000 | -1.0% | $257 / Sq Ft |
| 10/27/2024 10/27/24 | Pending | -- | -- | -- |
| 09/04/2024 09/04/24 | For Sale | $399,000 | -- | $260 / Sq Ft |
Similar Homes in Camp Verde, AZ
Source: Sedona Verde Valley Association of REALTORS®
MLS Number: 537020
- XXXX S Harvey Ln
- 1552 E River Bend Rd
- 6310 S Desert Dawn Rd
- 6334 S Cedar Springs St
- 6364 S Cedar Springs St
- 6395 S Cedar Springs St
- 726 E River Glen Dr
- 528 E Country Club Rd
- 3300 S Sierra Ln
- 3405 S Silver Rd
- 3190 E Robin Ln
- 2780 E Vernon Ave
- 3197 E Clinton Ln
- 455 E Flint Knap Way
- 3241 E Driftwood Ln Unit 1111
- 3682 E Clinton Ln
- 2763 S Old Church Rd
- 2876 S Salt Mine Rd
- 3480 E White Cap Dr Unit 98&99
- 3480 E White Cap Dr Unit 99






