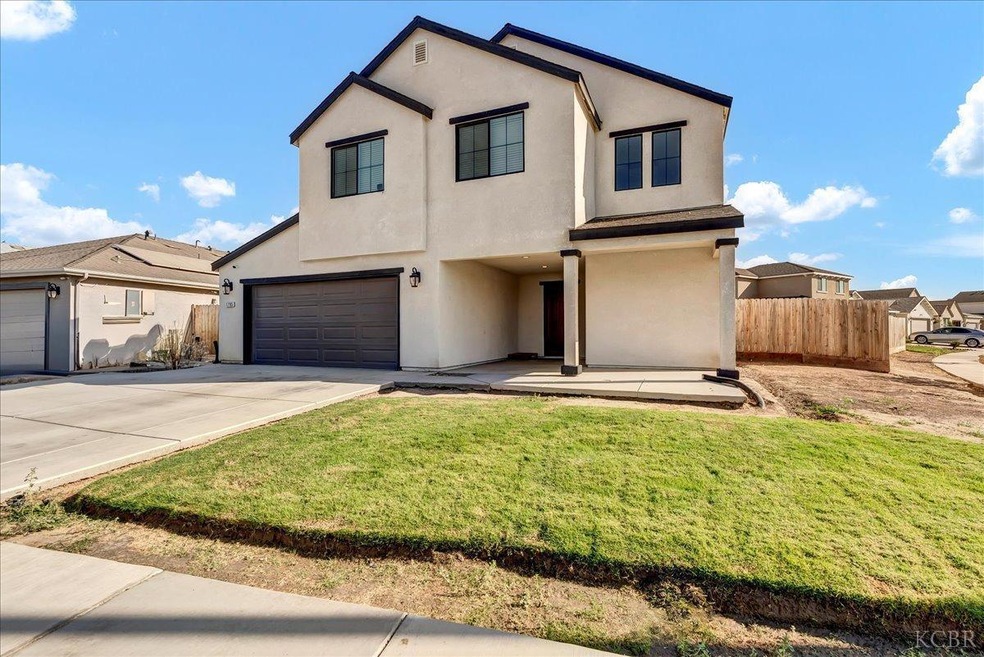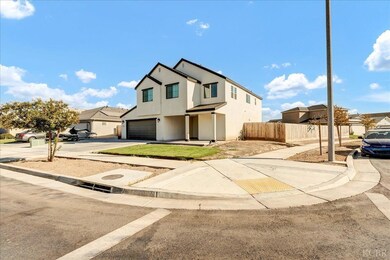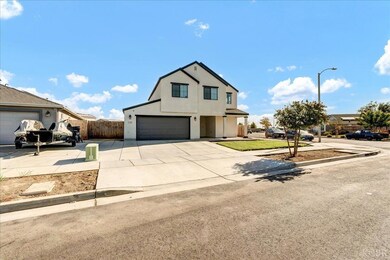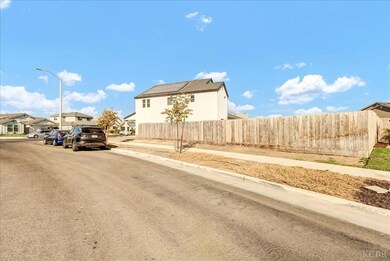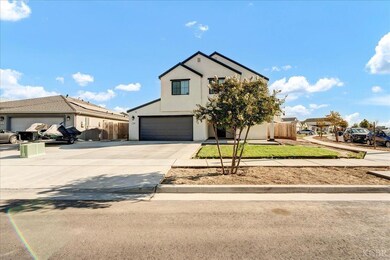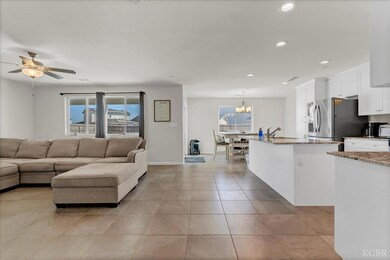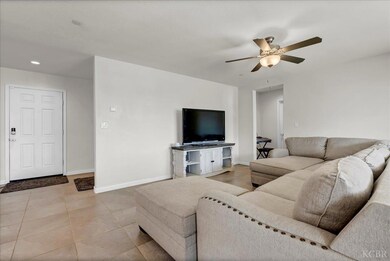
1795 S Dinky Creek Rd Hanford, CA 93230
Highlights
- Solar Power System
- No HOA
- 2 Car Attached Garage
- Granite Countertops
- Covered patio or porch
- Walk-In Closet
About This Home
As of November 2024Beautiful newer build home! This home is located at the Hidden Oaks community in Hanford-just minutes from the freeway, shopping, some of your favorite restaurants, and the Lemoore Navel Air Station. This two-story home is on a large, corner lot and offers 4 bedrooms and 2.5 baths and has a great floor plan. The kitchen is open to the living room and features an island that great for cooking and entertaining, granite countertops, plenty of cabinet space, and stainless appliances. Tile flooring throughout living room, kitchen, bathrooms and laundry room with carpet in all bedrooms. All rooms are spacious. There is indoor laundry located on the second floor. The backyard is huge and has added concrete and a covered patio. The blank slate is perfect for creating your own backyard oasis! There is also solar to help out with those energy costs!
Home Details
Home Type
- Single Family
Est. Annual Taxes
- $5,164
Year Built
- 2022
Home Design
- Slab Foundation
- Composition Roof
- Stucco Exterior
Interior Spaces
- 2,075 Sq Ft Home
- 2-Story Property
- Ceiling Fan
Kitchen
- Gas Range
- Built-In Microwave
- Dishwasher
- Kitchen Island
- Granite Countertops
Flooring
- Carpet
- Tile
Bedrooms and Bathrooms
- 4 Bedrooms
- Walk-In Closet
- Walk-in Shower
Laundry
- Laundry on upper level
- Laundry Cabinets
Parking
- 2 Car Attached Garage
- Garage Door Opener
Eco-Friendly Details
- Solar Power System
- Solar owned by a third party
Utilities
- Central Heating and Cooling System
- Heating System Uses Natural Gas
- Gas Water Heater
Additional Features
- Covered patio or porch
- 9,557 Sq Ft Lot
- City Lot
Community Details
- No Home Owners Association
Listing and Financial Details
- Assessor Parcel Number 011570016000
Map
Home Values in the Area
Average Home Value in this Area
Property History
| Date | Event | Price | Change | Sq Ft Price |
|---|---|---|---|---|
| 11/27/2024 11/27/24 | Sold | $445,000 | -2.2% | $214 / Sq Ft |
| 10/31/2024 10/31/24 | Pending | -- | -- | -- |
| 10/11/2024 10/11/24 | Price Changed | $455,000 | -2.2% | $219 / Sq Ft |
| 10/02/2024 10/02/24 | For Sale | $465,000 | -- | $224 / Sq Ft |
Tax History
| Year | Tax Paid | Tax Assessment Tax Assessment Total Assessment is a certain percentage of the fair market value that is determined by local assessors to be the total taxable value of land and additions on the property. | Land | Improvement |
|---|---|---|---|---|
| 2023 | $5,164 | $379,507 | $81,600 | $297,907 |
| 2022 | $110 | $9,977 | $9,977 | $0 |
Mortgage History
| Date | Status | Loan Amount | Loan Type |
|---|---|---|---|
| Open | $356,000 | New Conventional | |
| Closed | $356,000 | New Conventional |
Deed History
| Date | Type | Sale Price | Title Company |
|---|---|---|---|
| Deed | -- | Chicago Title Company | |
| Deed | -- | Chicago Title Company | |
| Grant Deed | $445,000 | Chicago Title Company | |
| Grant Deed | $445,000 | Chicago Title Company |
Similar Homes in Hanford, CA
Source: Kings County Board of REALTORS®
MLS Number: 230828
APN: 011-570-016-000
