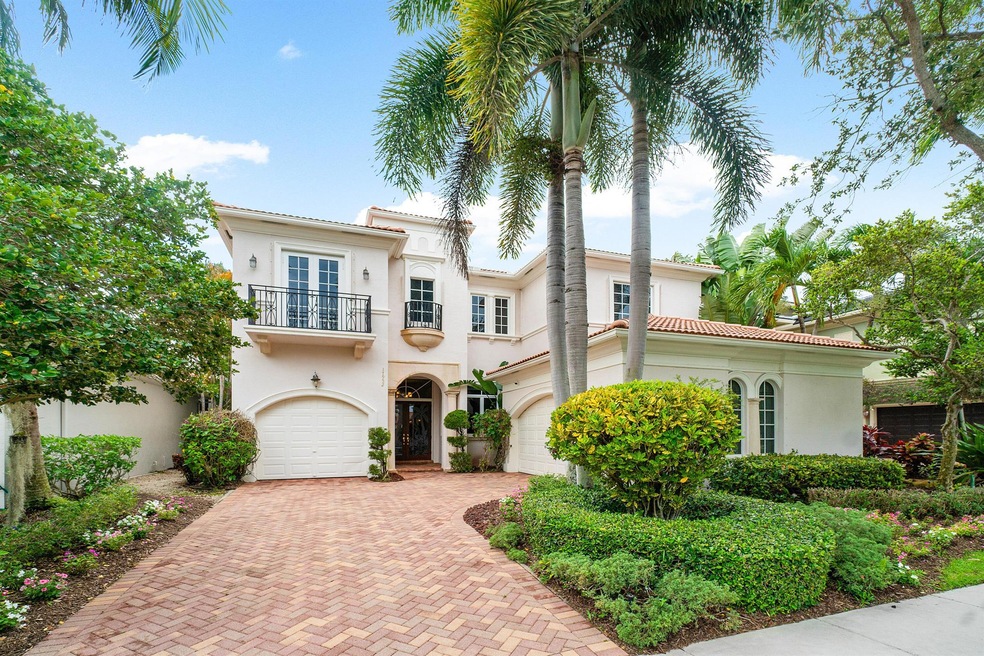
17952 Villa Club Way Boca Raton, FL 33496
The Oaks NeighborhoodEstimated payment $12,248/month
Highlights
- 75 Feet of Waterfront
- Community Cabanas
- Lake View
- Sunrise Park Elementary School Rated A-
- Gated with Attendant
- Clubhouse
About This Home
This lovely Cordoba V lakefront former builder's model exemplifies luxury w/ its upgrades & designer appointments. Featuring a primary suite on the main level, this residence offers 5 bedrooms, 4 full & 2 half baths. Additionally, the estate includes a loft & a fully outfitted library, showcasing beautiful designer touches such as elegant marble flooring in the main living areas, coffered ceilings, custom wood cabinetry, a bar, a gourmet kitchen, & intricate architectural details throughout. The primary bedroom features his & hers custom closets, electric shades, & a lavish primary bath. Nestled on a tranquil cul-de-sac, this home also includes full hurricane protection, a private pool & Spa, lush tropical landscaping & a 3 car garage. Experience classic refinement!
Home Details
Home Type
- Single Family
Est. Annual Taxes
- $19,382
Year Built
- Built in 2004
Lot Details
- 7,700 Sq Ft Lot
- 75 Feet of Waterfront
- Lake Front
- Cul-De-Sac
- Fenced
- Sprinkler System
- Property is zoned AGR-PU
HOA Fees
- $1,005 Monthly HOA Fees
Parking
- 3 Car Attached Garage
- Garage Door Opener
- Driveway
Property Views
- Lake
- Pool
Home Design
- Spanish Tile Roof
- Tile Roof
Interior Spaces
- 4,448 Sq Ft Home
- 2-Story Property
- Central Vacuum
- Bar
- Vaulted Ceiling
- Ceiling Fan
- Entrance Foyer
- Family Room
- Formal Dining Room
- Den
- Loft
- Marble Flooring
- Fire and Smoke Detector
Kitchen
- Gas Range
- Microwave
- Dishwasher
- Disposal
Bedrooms and Bathrooms
- 5 Bedrooms
- Split Bedroom Floorplan
- Walk-In Closet
- Bidet
- Dual Sinks
- Separate Shower in Primary Bathroom
Laundry
- Laundry Room
- Dryer
- Washer
- Laundry Tub
Pool
- In Ground Spa
- Private Pool
Outdoor Features
- Patio
Schools
- Sunrise Park Elementary School
- Eagles Landing Middle School
- Olympic Heights High School
Utilities
- Zoned Heating and Cooling
- Underground Utilities
- Gas Water Heater
- Cable TV Available
Listing and Financial Details
- Assessor Parcel Number 00424631040030170
Community Details
Overview
- Association fees include management, cable TV, ground maintenance, recreation facilities, reserve fund, security, trash, internet
- Built by Kenco Communities
- The Oaks At Boca Raton Subdivision, Cordoba V Floorplan
Amenities
- Sauna
- Clubhouse
- Game Room
- Community Wi-Fi
Recreation
- Tennis Courts
- Community Basketball Court
- Pickleball Courts
- Community Cabanas
- Community Pool
- Community Spa
- Trails
Security
- Gated with Attendant
- Resident Manager or Management On Site
Map
Home Values in the Area
Average Home Value in this Area
Tax History
| Year | Tax Paid | Tax Assessment Tax Assessment Total Assessment is a certain percentage of the fair market value that is determined by local assessors to be the total taxable value of land and additions on the property. | Land | Improvement |
|---|---|---|---|---|
| 2024 | $19,683 | $1,017,159 | -- | -- |
| 2023 | $19,382 | $924,690 | $484,000 | $1,024,142 |
| 2022 | $16,890 | $840,627 | $0 | $0 |
| 2021 | $13,676 | $764,206 | $145,000 | $619,206 |
| 2020 | $13,110 | $725,120 | $0 | $725,120 |
| 2019 | $13,374 | $731,040 | $0 | $731,040 |
| 2018 | $12,944 | $752,047 | $0 | $752,047 |
| 2017 | $11,742 | $650,140 | $0 | $0 |
| 2016 | $13,143 | $710,877 | $0 | $0 |
| 2015 | $15,428 | $809,784 | $0 | $0 |
| 2014 | $14,201 | $736,167 | $0 | $0 |
Property History
| Date | Event | Price | Change | Sq Ft Price |
|---|---|---|---|---|
| 06/21/2024 06/21/24 | For Sale | $1,725,000 | +109.1% | $388 / Sq Ft |
| 10/07/2019 10/07/19 | Sold | $825,000 | -8.3% | $185 / Sq Ft |
| 09/07/2019 09/07/19 | Pending | -- | -- | -- |
| 05/08/2019 05/08/19 | For Sale | $899,999 | -- | $202 / Sq Ft |
Deed History
| Date | Type | Sale Price | Title Company |
|---|---|---|---|
| Warranty Deed | $825,000 | Attorney | |
| Special Warranty Deed | $1,200,000 | Attorney |
Mortgage History
| Date | Status | Loan Amount | Loan Type |
|---|---|---|---|
| Previous Owner | $4,280,600 | New Conventional | |
| Previous Owner | $720,000 | New Conventional | |
| Previous Owner | $800,000 | Fannie Mae Freddie Mac |
Similar Homes in Boca Raton, FL
Source: BeachesMLS
MLS Number: R10998236
APN: 00-42-46-31-04-003-0170
- 17928 Villa Club Way
- 17952 Villa Club Way
- 17849 Villa Club Way
- 17529 Middlebrook Way
- 17760 Villa Club Way
- 17840 Key Vista Way
- 17586 Middlebrook Way
- 17703 Lomond Ct
- 17776 Key Vista Way
- 17662 Circle Pond Ct
- 17682 Middlebrook Way
- 17681 Middlebrook Way
- 17606 Circle Pond Ct
- 17721 Middlebrook Way
- 9634 Vescovato Way
- 17729 Middlebrook Way
- 9509 Grand Estates Way
- 9602 Fox Trot Ln
- 17392 Ponte Chiasso Dr
- 9511 Fox Trot Ln






