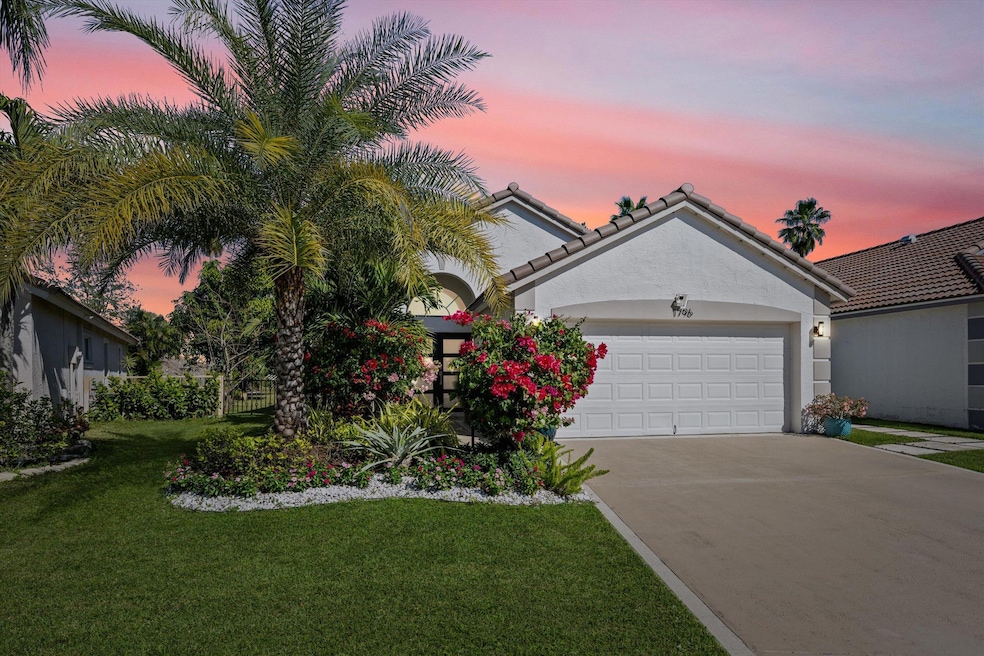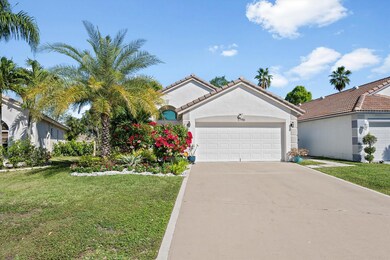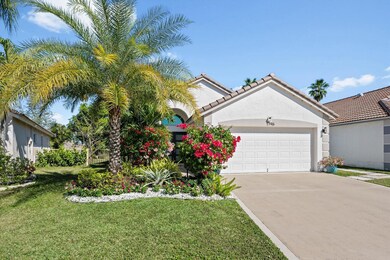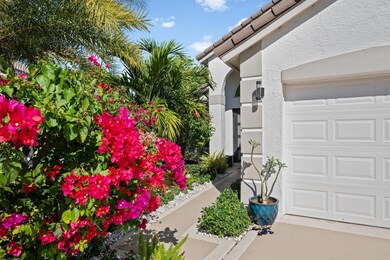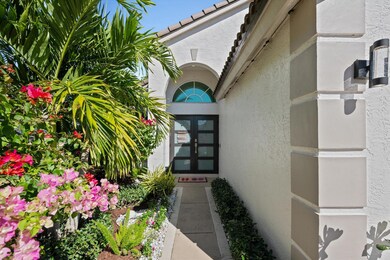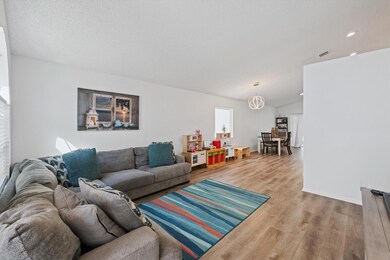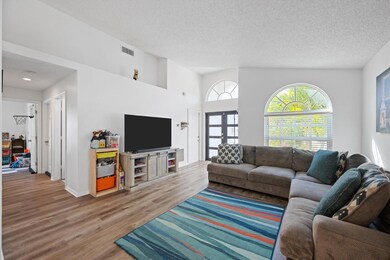
1796 Barnstable Rd Wellington, FL 33414
Estimated payment $4,055/month
Highlights
- Gated Community
- Waterfront
- Community Basketball Court
- Elbridge Gale Elementary School Rated A-
- Canal Access
- 2 Car Attached Garage
About This Home
IMPORTANT: Taxes will drop $3,478.50 at closing due to PACE loan. Priced Below Market Value - Act Fast! This stunning one-story home in the highly sought-after gated community of Wellington's Edge has been completely upgraded and is ready for its new owner! A brand-new roof (2023) and full impact windows and doors have been installed, providing maximum protection and energy efficiency. The stylish new kitchen features sleek quartz countertops and high-end Bosch stainless steel appliances. Both bathrooms have been beautifully renovated with modern vanities and finishes. This light and bright home is perfect for enjoying the Florida lifestyle--relax on your screened-in patio with serene views.
Home Details
Home Type
- Single Family
Est. Annual Taxes
- $11,168
Year Built
- Built in 1996
Lot Details
- 4,609 Sq Ft Lot
- Waterfront
- Property is zoned WELL_P
HOA Fees
- $260 Monthly HOA Fees
Parking
- 2 Car Attached Garage
- Driveway
Home Design
- Barrel Roof Shape
Interior Spaces
- 1,428 Sq Ft Home
- 1-Story Property
- Family Room
- Combination Dining and Living Room
- Vinyl Flooring
Kitchen
- Electric Range
- Microwave
- Dishwasher
Bedrooms and Bathrooms
- 3 Bedrooms
- Split Bedroom Floorplan
- Walk-In Closet
- 2 Full Bathrooms
- Dual Sinks
- Separate Shower in Primary Bathroom
Laundry
- Dryer
- Washer
Home Security
- Security Gate
- Impact Glass
Outdoor Features
- Canal Access
Schools
- Elbridge Gale Elementary School
- Emerald Cove Middle School
- Palm Beach Central High School
Utilities
- Central Heating and Cooling System
- Underground Utilities
Listing and Financial Details
- Assessor Parcel Number 73414412050000630
Community Details
Overview
- Association fees include common areas
- Wellingtons Edge Par 77 P Subdivision
Recreation
- Community Basketball Court
Security
- Gated Community
Map
Home Values in the Area
Average Home Value in this Area
Tax History
| Year | Tax Paid | Tax Assessment Tax Assessment Total Assessment is a certain percentage of the fair market value that is determined by local assessors to be the total taxable value of land and additions on the property. | Land | Improvement |
|---|---|---|---|---|
| 2024 | $11,313 | $416,277 | -- | -- |
| 2023 | $8,348 | $403,147 | $164,623 | $238,524 |
| 2022 | $2,925 | $160,733 | $0 | $0 |
| 2021 | $2,855 | $156,051 | $0 | $0 |
| 2020 | $2,792 | $153,896 | $0 | $0 |
| 2019 | $2,751 | $150,436 | $0 | $0 |
| 2018 | $2,627 | $147,631 | $0 | $0 |
| 2017 | $2,592 | $144,595 | $0 | $0 |
| 2016 | $2,583 | $141,621 | $0 | $0 |
| 2015 | $2,635 | $140,637 | $0 | $0 |
| 2014 | $2,657 | $139,521 | $0 | $0 |
Property History
| Date | Event | Price | Change | Sq Ft Price |
|---|---|---|---|---|
| 04/24/2025 04/24/25 | Pending | -- | -- | -- |
| 03/31/2025 03/31/25 | Price Changed | $513,000 | +2.8% | $359 / Sq Ft |
| 03/13/2025 03/13/25 | For Sale | $499,000 | +11.1% | $349 / Sq Ft |
| 02/03/2023 02/03/23 | Sold | $449,000 | 0.0% | $314 / Sq Ft |
| 11/19/2022 11/19/22 | Price Changed | $449,000 | -10.0% | $314 / Sq Ft |
| 11/19/2022 11/19/22 | For Sale | $499,000 | 0.0% | $349 / Sq Ft |
| 11/11/2022 11/11/22 | Off Market | $499,000 | -- | -- |
| 11/02/2022 11/02/22 | For Sale | $499,000 | 0.0% | $349 / Sq Ft |
| 11/02/2022 11/02/22 | Price Changed | $499,000 | -3.9% | $349 / Sq Ft |
| 10/11/2022 10/11/22 | Off Market | $519,000 | -- | -- |
| 10/05/2022 10/05/22 | For Sale | $519,000 | +44.2% | $363 / Sq Ft |
| 08/30/2022 08/30/22 | Sold | $360,000 | -4.0% | $252 / Sq Ft |
| 07/31/2022 07/31/22 | Pending | -- | -- | -- |
| 07/14/2022 07/14/22 | For Sale | $375,000 | -- | $263 / Sq Ft |
Deed History
| Date | Type | Sale Price | Title Company |
|---|---|---|---|
| Warranty Deed | $449,000 | -- | |
| Warranty Deed | $360,000 | Assure America Title | |
| Quit Claim Deed | -- | None Listed On Document | |
| Warranty Deed | $127,000 | -- | |
| Warranty Deed | -- | -- | |
| Deed | $119,500 | -- | |
| Deed | $29,500 | -- |
Mortgage History
| Date | Status | Loan Amount | Loan Type |
|---|---|---|---|
| Open | $410,899 | VA | |
| Previous Owner | $384,000 | Balloon | |
| Previous Owner | $230,000 | Unknown | |
| Previous Owner | $15,000 | Unknown | |
| Previous Owner | $177,500 | Unknown | |
| Previous Owner | $140,000 | Unknown | |
| Previous Owner | $4,232 | New Conventional | |
| Previous Owner | $119,850 | New Conventional | |
| Previous Owner | $119,172 | FHA |
Similar Homes in Wellington, FL
Source: BeachesMLS
MLS Number: R11071001
APN: 73-41-44-12-05-000-0630
- 1868 Barnstable Rd
- 1724 Barnstable Rd
- 1904 Barnstable Rd
- 10589 Pelican Dr
- 10586 Pelican Dr
- 10705 Pelican Dr
- 10494 Pelican Dr
- 10778 Pelican Dr
- 1643 Oak Berry Cir
- 1599 Oak Berry Cir
- 1963 Oak Berry Cir
- 10514 Galleria St
- 10515 Galleria St
- 1324 Beacon Cir
- 1931 Oak Berry Cir
- 1264 Beacon Cir
- 1270 Beacon Cir
- 1289 Beacon Cir
- 1848 Via Castello
- 1240 Bay View Way
