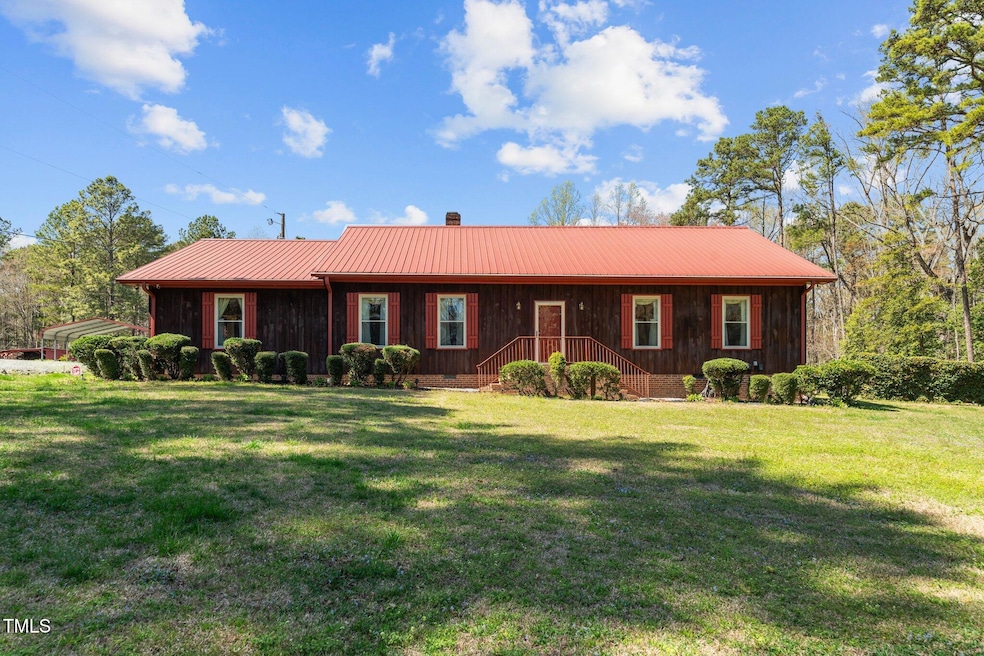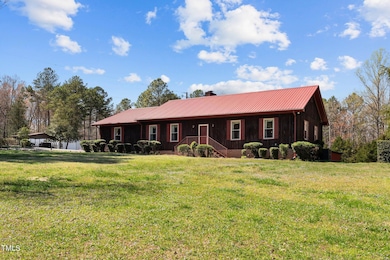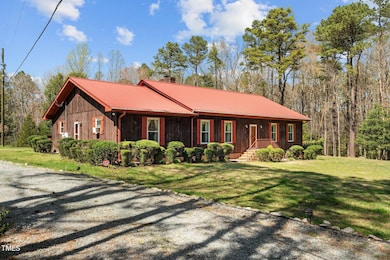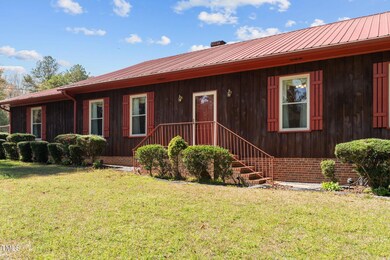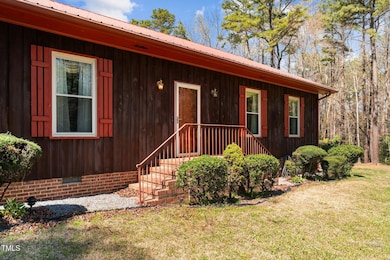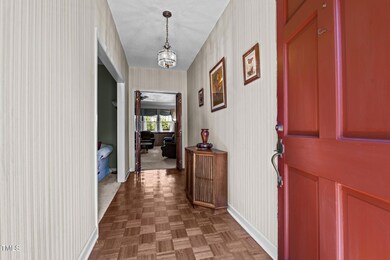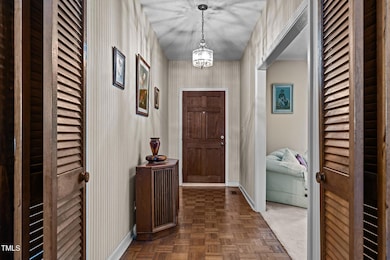
1796 Steel Bridge Rd Sanford, NC 27330
Estimated payment $2,575/month
Highlights
- Above Ground Pool
- Wooded Lot
- Wood Flooring
- Deck
- Traditional Architecture
- Sun or Florida Room
About This Home
Escape to serene country living in this spacious 4-bedroom, 2.5-bath ranch home, perfectly nestled on a private 4.82-acre homesite. Enjoy the tranquility of nature while being just minutes from US-1, offering easy access to downtown Raleigh, Fort Bragg, and the charming shops and restaurants of downtown Sanford. Step inside to find a well appointed home featuring a generous living room, a cozy family room with a fireplace, and a sunroom perfect for relaxation. The expansive first floor laundry room offers extra storage for added convenience. Outdoor living is a dream with an above ground pool and a large deck, ideal for morning coffee or unwinding after a long day. The property also includes a large covered gazebo, an oversized garage with electricity and a half bath, two additional workshops with electricity, and a two car carport. Plus, a whole house Generac generator ensures peace of mind. With no city taxes, no restrictive covenants, and no HOA, this home provides the freedom and privacy you've been looking for. Don't miss your chance to enjoy the best of country living with modern conveniences!
Home Details
Home Type
- Single Family
Est. Annual Taxes
- $2,086
Year Built
- Built in 1976
Lot Details
- 4.82 Acre Lot
- Private Entrance
- Gated Home
- Property has an invisible fence for dogs
- Front Yard Fenced and Back Yard
- Vinyl Fence
- Wood Fence
- Electric Fence
- Wire Fence
- Native Plants
- Wooded Lot
- Landscaped with Trees
Parking
- 2 Car Detached Garage
- 2 Detached Carport Spaces
- Parking Storage or Cabinetry
- Garage Door Opener
- Circular Driveway
- Drive Through
- Gravel Driveway
Home Design
- Traditional Architecture
- Brick Exterior Construction
- Metal Roof
- Cedar
- Lead Paint Disclosure
Interior Spaces
- 2,667 Sq Ft Home
- 1-Story Property
- Built-In Features
- Bookcases
- Crown Molding
- Ceiling Fan
- Double Pane Windows
- Awning
- Insulated Windows
- Drapes & Rods
- Blinds
- Window Screens
- Entrance Foyer
- Family Room with Fireplace
- Living Room
- Combination Kitchen and Dining Room
- Sun or Florida Room
- Basement
- Crawl Space
Kitchen
- Electric Oven
- Self-Cleaning Oven
- Electric Cooktop
- Plumbed For Ice Maker
- Dishwasher
- Laminate Countertops
Flooring
- Wood
- Parquet
- Carpet
- Laminate
Bedrooms and Bathrooms
- 4 Bedrooms
- Walk-In Closet
- Primary bathroom on main floor
- Bathtub with Shower
- Shower Only
- Walk-in Shower
Laundry
- Laundry Room
- Laundry on main level
- Dryer
- Washer
Attic
- Attic Fan
- Attic Floors
- Pull Down Stairs to Attic
Home Security
- Security System Owned
- Storm Doors
- Fire and Smoke Detector
Outdoor Features
- Above Ground Pool
- Deck
- Exterior Lighting
- Gazebo
- Separate Outdoor Workshop
- Outdoor Storage
- Outbuilding
- Rain Gutters
Schools
- Jr Ingram Elementary School
- West Lee Middle School
- Southern Lee High School
Utilities
- Window Unit Cooling System
- Central Heating and Cooling System
- Heating System Uses Propane
- Power Generator
- Propane
- Private Water Source
- Well
- Electric Water Heater
- Water Purifier
- Fuel Tank
- Septic Tank
- Septic System
- High Speed Internet
- Phone Available
- Cable TV Available
Community Details
- No Home Owners Association
Listing and Financial Details
- Assessor Parcel Number 962232516400
Map
Home Values in the Area
Average Home Value in this Area
Tax History
| Year | Tax Paid | Tax Assessment Tax Assessment Total Assessment is a certain percentage of the fair market value that is determined by local assessors to be the total taxable value of land and additions on the property. | Land | Improvement |
|---|---|---|---|---|
| 2024 | -- | $285,000 | $63,200 | $221,800 |
| 2023 | $1,815 | $285,000 | $63,200 | $221,800 |
| 2022 | $1,815 | $202,400 | $41,000 | $161,400 |
| 2021 | $1,864 | $202,400 | $41,000 | $161,400 |
| 2020 | $1,870 | $202,400 | $41,000 | $161,400 |
| 2019 | $1,870 | $202,400 | $41,000 | $161,400 |
| 2018 | $1,923 | $203,800 | $37,100 | $166,700 |
| 2017 | $1,912 | $203,800 | $37,100 | $166,700 |
| 2016 | $1,897 | $203,800 | $37,100 | $166,700 |
| 2014 | $1,739 | $203,800 | $37,100 | $166,700 |
Property History
| Date | Event | Price | Change | Sq Ft Price |
|---|---|---|---|---|
| 03/31/2025 03/31/25 | Pending | -- | -- | -- |
| 03/27/2025 03/27/25 | For Sale | $430,000 | -- | $161 / Sq Ft |
Deed History
| Date | Type | Sale Price | Title Company |
|---|---|---|---|
| Warranty Deed | -- | None Available | |
| Deed | $165,000 | -- |
Mortgage History
| Date | Status | Loan Amount | Loan Type |
|---|---|---|---|
| Open | $103,300 | New Conventional | |
| Previous Owner | $133,500 | New Conventional | |
| Previous Owner | $71,400 | Credit Line Revolving | |
| Previous Owner | $106,400 | New Conventional | |
| Previous Owner | $55,600 | Credit Line Revolving |
Similar Homes in Sanford, NC
Source: Doorify MLS
MLS Number: 10084895
APN: 9622-32-5164-00
- 0 Bridges Rd
- TBD Waterfall Ln
- TBD Scenic Dr
- 105 Waterfall Dr
- 0 Steel Bridge Rd Unit 10073804
- 649 Pendergrass Rd
- 363 Dublin Dr
- 1010 Henley Rd Unit 1014
- 0 Pendergrass Rd Unit 701808
- 121 Westchase Run
- 0 Chancellors Ridge Way
- 0 Melvin Ln
- 322 Blackstone Rd
- 2609 Mill Creek Ct
- 607 Dycus Rd
- 124 Brookfield Cir
