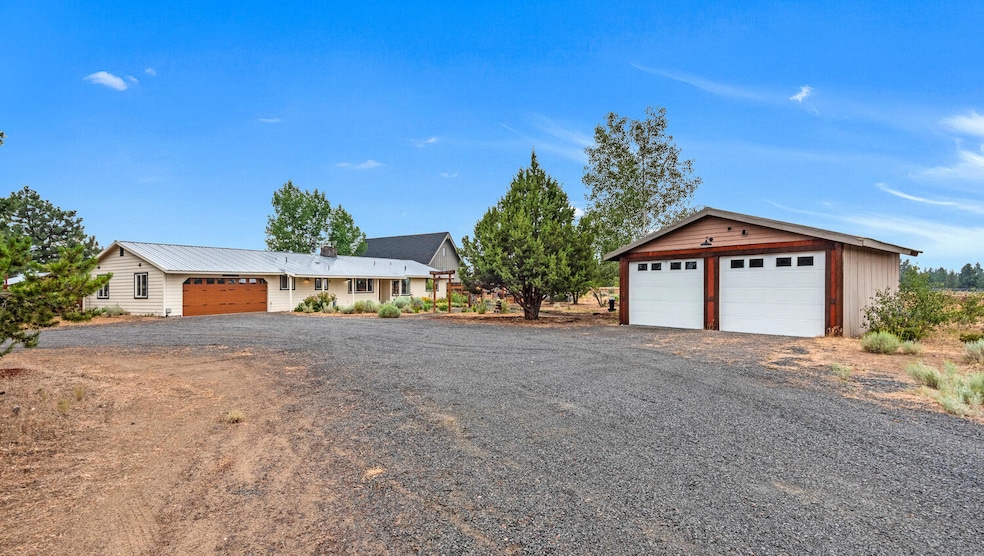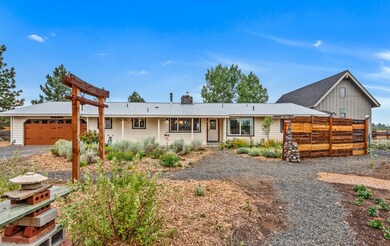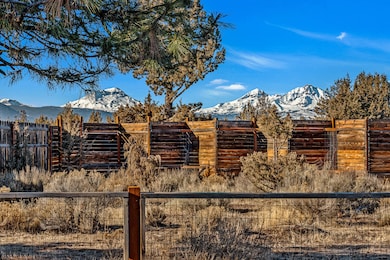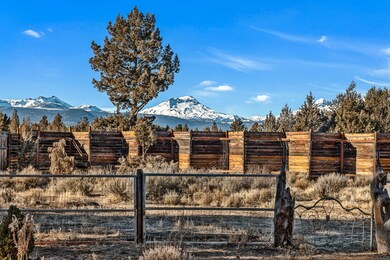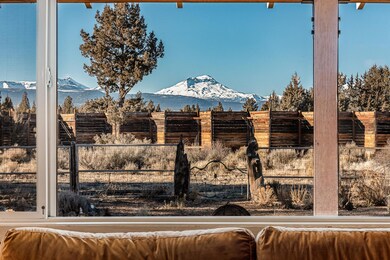
Highlights
- No Units Above
- Second Garage
- Craftsman Architecture
- Sisters Elementary School Rated A-
- RV Garage
- Mountain View
About This Home
As of February 2025Beautifully renovated 2.25 acreage with mouth dropping views of the Cascades. This farm home, with an artistic custom touch, has new insulation, 2 fireplace inserts, 2 new water heaters, exterior doors, kitchen, bathrooms, light fixtures, flooring, garage doors, paint, you name it, it has been redone. Custom tile throughout the house, with beautiful flooring and custom trim work. A beautiful 1300-foot addition was added in 2020 to be used as a master suite or short-term rental. With a Deschutes County STR permit, and rated 4.95 on Airbnb, it can be a nice passive income, mother in-law, or an extraordinary master suite, This addition has a rare finished basement! The loft above is breathtaking with 20ft whitewashed tongue and groove walls, limestone floors, beautiful light fixtures, balcony, a separate washer and dryer unit and its own water heater. Sit by either fireplace and gaze at the views of the Cascades from every window. Throughout the property you will see Xero landscaping.
Home Details
Home Type
- Single Family
Est. Annual Taxes
- $5,184
Year Built
- Built in 1972
Lot Details
- 2.27 Acre Lot
- No Units Located Below
- Fenced
- Landscaped
- Property is zoned MUA10, MUA10
Parking
- 4 Car Garage
- Second Garage
- Gravel Driveway
- RV Garage
Property Views
- Mountain
- Territorial
Home Design
- Craftsman Architecture
- 2-Story Property
- Stem Wall Foundation
- Frame Construction
- Metal Roof
Interior Spaces
- 3,027 Sq Ft Home
- Self Contained Fireplace Unit Or Insert
- Living Room
- Surveillance System
- Laundry Room
- Finished Basement
Kitchen
- Eat-In Kitchen
- Oven
- Cooktop
- Microwave
- Dishwasher
- Disposal
Flooring
- Laminate
- Stone
- Tile
Bedrooms and Bathrooms
- 4 Bedrooms
- Primary Bedroom on Main
- 3 Full Bathrooms
Outdoor Features
- Deck
- Patio
- Outdoor Storage
- Storage Shed
Schools
- Sisters Elementary School
- Sisters Middle School
- Sisters High School
Utilities
- Ductless Heating Or Cooling System
- Heating System Uses Propane
- Shared Well
- Septic Tank
Community Details
- No Home Owners Association
Listing and Financial Details
- Assessor Parcel Number 131016
- Tax Block 001500
Map
Home Values in the Area
Average Home Value in this Area
Property History
| Date | Event | Price | Change | Sq Ft Price |
|---|---|---|---|---|
| 02/24/2025 02/24/25 | Sold | $929,900 | 0.0% | $307 / Sq Ft |
| 02/01/2025 02/01/25 | Pending | -- | -- | -- |
| 01/29/2025 01/29/25 | Price Changed | $929,900 | -1.1% | $307 / Sq Ft |
| 01/28/2025 01/28/25 | Price Changed | $939,900 | -1.1% | $311 / Sq Ft |
| 01/25/2025 01/25/25 | Price Changed | $949,900 | -2.6% | $314 / Sq Ft |
| 12/24/2024 12/24/24 | Price Changed | $974,999 | -2.5% | $322 / Sq Ft |
| 09/17/2024 09/17/24 | Price Changed | $999,999 | -9.0% | $330 / Sq Ft |
| 09/14/2024 09/14/24 | Price Changed | $1,099,000 | -3.2% | $363 / Sq Ft |
| 08/27/2024 08/27/24 | Price Changed | $1,134,900 | -1.3% | $375 / Sq Ft |
| 08/17/2024 08/17/24 | Price Changed | $1,149,900 | -4.2% | $380 / Sq Ft |
| 08/14/2024 08/14/24 | Price Changed | $1,199,900 | -4.0% | $396 / Sq Ft |
| 08/03/2024 08/03/24 | For Sale | $1,249,900 | +380.7% | $413 / Sq Ft |
| 04/28/2015 04/28/15 | Sold | $260,000 | +0.2% | $156 / Sq Ft |
| 03/11/2015 03/11/15 | Pending | -- | -- | -- |
| 02/21/2015 02/21/15 | For Sale | $259,500 | -- | $156 / Sq Ft |
Tax History
| Year | Tax Paid | Tax Assessment Tax Assessment Total Assessment is a certain percentage of the fair market value that is determined by local assessors to be the total taxable value of land and additions on the property. | Land | Improvement |
|---|---|---|---|---|
| 2024 | $5,339 | $796,230 | -- | -- |
| 2023 | $5,184 | $350,680 | $0 | $0 |
| 2022 | $4,913 | $293,580 | $0 | $0 |
| 2021 | $4,043 | $285,030 | $0 | $0 |
| 2020 | $3,833 | $285,030 | $0 | $0 |
| 2019 | $3,243 | $239,940 | $0 | $0 |
| 2018 | $3,159 | $232,960 | $0 | $0 |
| 2017 | $3,048 | $226,180 | $0 | $0 |
| 2016 | $3,000 | $219,600 | $0 | $0 |
| 2015 | $2,811 | $213,210 | $0 | $0 |
| 2014 | $2,634 | $207,000 | $0 | $0 |
Mortgage History
| Date | Status | Loan Amount | Loan Type |
|---|---|---|---|
| Open | $743,200 | New Conventional | |
| Previous Owner | $3,587 | New Conventional | |
| Previous Owner | $387,800 | New Conventional | |
| Previous Owner | $384,000 | New Conventional | |
| Previous Owner | $67,500 | Credit Line Revolving | |
| Previous Owner | $269,000 | New Conventional | |
| Previous Owner | $255,290 | FHA |
Deed History
| Date | Type | Sale Price | Title Company |
|---|---|---|---|
| Warranty Deed | $929,900 | Amerititle | |
| Warranty Deed | $260,000 | Western Title & Escrow |
Similar Homes in Bend, OR
Source: Southern Oregon MLS
MLS Number: 220187596
APN: 131016
- 66880 Central St
- 66928 Sagebrush Ln
- 67030 Central St
- 67090 Central St
- 66380 Jericho Rd
- 18135 Plainview Rd
- 67100 Fryrear Rd
- 66360 Jericho Rd
- 66920 Fryrear Rd
- 67040 Rock Island Ln
- 17909 Cascade Estates Dr
- 66966 Gist Rd
- 16958 Varco Rd
- 66045 Hwy 20
- 67194 Harrington Loop Rd
- 64225 Sisemore Rd
- 17340 Kent Rd
- 17240 Forked Horn Dr
- 65600 Highway 20
- 19450 Dusty Loop
