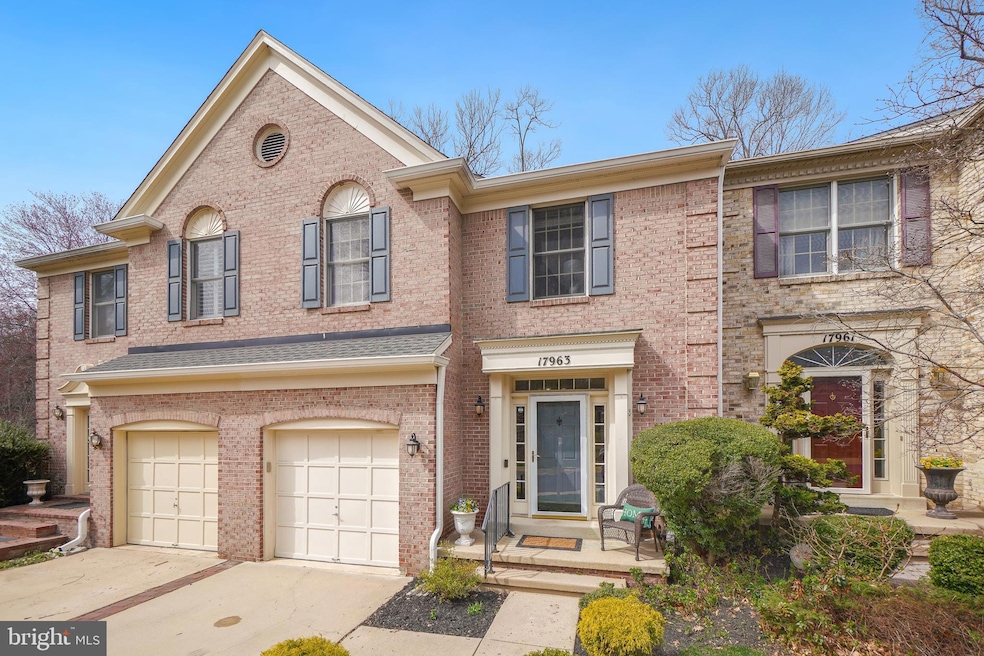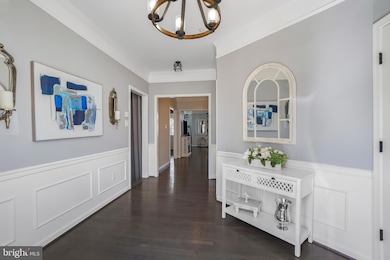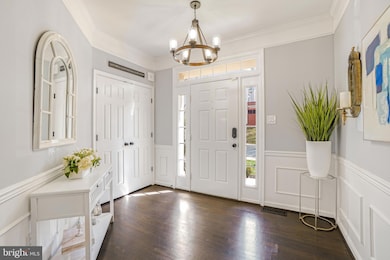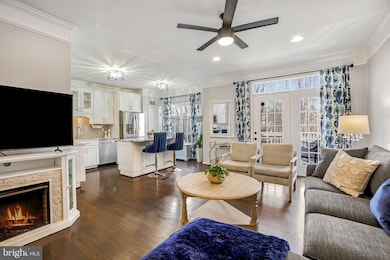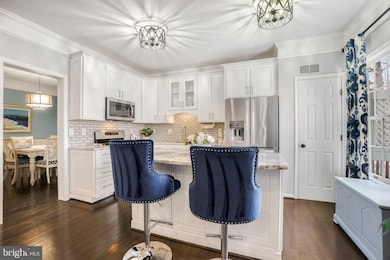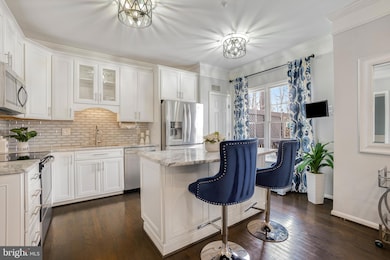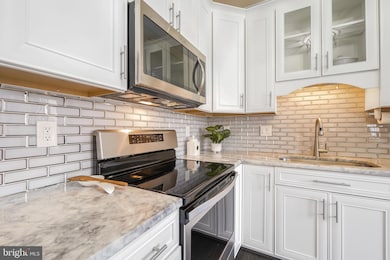
Highlights
- Lake Front
- Lake Privileges
- Deck
- Brooke Grove Elementary School Rated A
- Community Lake
- Private Lot
About This Home
As of April 2025Welcome Home to this Fantastic Updated Brick-Front Townhome in the Sought-After Lake Hallowell Community. 3 Bedrooms with a Bonus Room and 2 Full & 2 Half Baths. You Can’t Beat its Gorgeous Features and the Fact that it Backs Directly to the Lake! Upon Entry you will be Wow’ed by the Beautiful Hardwood Floors, Decorative Hardwood Moldings and Fresh Paint Throughout. Enjoy the Open Concept Kitchen and Living Room Area with Lots of Light! You will Love Cooking in the Updated Kitchen with 42 Inch Cabinetry, Stainless Steel Appliances, a Glass Backsplash, Stunning Granite Countertops and a Large Island with Seating. The Main Living Level also Boasts a Devoted Dining Room, Garage-Conversion Office Space (this can easily be converted back to a garage) and Powder Room. Upstairs the Owner's Suite is Spacious with a Cathedral Ceiling and Large Walk-In Closet. The Primary Bath is Lavish with Beautiful Tile Flooring, Double Vanity, a Soaking Tub, Separate Shower and New Skylight. This Floor is Graced with a Full Laundry Closet and Luxury Vinyl Flooring, Plus Two Additional Bedrooms with Brand New Carpet and a Remodeled Hall Bath! The Fully Finished, Walk Out Basement is the Perfect Space for Entertaining or Lounging. It is Very Spacious, has a Gas Fireplace and there is a Devoted Extra Room that can be used as a Small Bedroom or Office. The Half Bath also has Space to Be Made into a Full. This Home also Enjoys Nature & Tranquility with a Large Deck off of the Kitchen and Family Room with Steps Down to the Lower Level Patio and Firepit Area- You can Walk Straight Out to the Path that Leads Around the Lake. Bonuses Include: Newer Roof, HVAC, Re-Piping of the Old Polybutylene Pipes. Assigns to Well Rated School and Convenient to Olney Shopping and Dining. This Home is an ABSOLUTE MUST SEE!
Townhouse Details
Home Type
- Townhome
Est. Annual Taxes
- $6,273
Year Built
- Built in 1990
Lot Details
- 2,280 Sq Ft Lot
- Lake Front
- Cul-De-Sac
- No Through Street
- Premium Lot
- Wooded Lot
- Backs to Trees or Woods
- Property is in excellent condition
HOA Fees
- $149 Monthly HOA Fees
Parking
- 1 Car Attached Garage
- Front Facing Garage
- Garage Door Opener
- Driveway
Home Design
- Traditional Architecture
- Slab Foundation
- Composition Roof
- Brick Front
Interior Spaces
- Property has 3 Levels
- Traditional Floor Plan
- Chair Railings
- Crown Molding
- Vaulted Ceiling
- Ceiling Fan
- Skylights
- Fireplace With Glass Doors
- Gas Fireplace
- Window Treatments
- Window Screens
- French Doors
- Six Panel Doors
- Entrance Foyer
- Family Room
- Living Room
- Formal Dining Room
- Den
- Storage Room
- Utility Room
- Lake Views
Kitchen
- Eat-In Kitchen
- Electric Oven or Range
- Built-In Microwave
- Dishwasher
- Stainless Steel Appliances
- Disposal
Flooring
- Wood
- Carpet
- Ceramic Tile
- Luxury Vinyl Plank Tile
Bedrooms and Bathrooms
- 3 Bedrooms
- En-Suite Primary Bedroom
- En-Suite Bathroom
- Walk-In Closet
Laundry
- Laundry on upper level
- Electric Dryer
- Washer
Finished Basement
- Walk-Out Basement
- Rear Basement Entry
- Sump Pump
- Natural lighting in basement
Home Security
Outdoor Features
- Lake Privileges
- Deck
- Patio
Schools
- Brooke Grove Elementary School
- William H. Farquhar Middle School
- Sherwood High School
Utilities
- Forced Air Heating and Cooling System
- Vented Exhaust Fan
- 200+ Amp Service
- Natural Gas Water Heater
- Cable TV Available
Listing and Financial Details
- Tax Lot 122
- Assessor Parcel Number 160802825333
Community Details
Overview
- Association fees include pool(s), management, reserve funds, snow removal, trash, common area maintenance
- Lake Hallowell HOA
- Built by Pulte
- Lake Hallowell Hoa Community
- Hallowell Subdivision
- Community Lake
Recreation
- Tennis Courts
- Community Playground
- Community Pool
- Pool Membership Available
- Jogging Path
Security
- Storm Doors
- Carbon Monoxide Detectors
- Fire and Smoke Detector
Map
Home Values in the Area
Average Home Value in this Area
Property History
| Date | Event | Price | Change | Sq Ft Price |
|---|---|---|---|---|
| 04/17/2025 04/17/25 | Sold | $675,000 | +8.9% | $270 / Sq Ft |
| 04/01/2025 04/01/25 | Pending | -- | -- | -- |
| 03/27/2025 03/27/25 | For Sale | $620,000 | 0.0% | $248 / Sq Ft |
| 03/23/2025 03/23/25 | Price Changed | $620,000 | +27.3% | $248 / Sq Ft |
| 03/14/2019 03/14/19 | Sold | $487,000 | +0.4% | $194 / Sq Ft |
| 02/15/2019 02/15/19 | Pending | -- | -- | -- |
| 02/14/2019 02/14/19 | For Sale | $485,000 | +16.9% | $194 / Sq Ft |
| 11/22/2016 11/22/16 | Sold | $415,000 | -2.4% | $220 / Sq Ft |
| 10/20/2016 10/20/16 | Pending | -- | -- | -- |
| 09/06/2016 09/06/16 | Price Changed | $425,000 | -4.5% | $226 / Sq Ft |
| 08/04/2016 08/04/16 | Price Changed | $444,927 | -2.2% | $236 / Sq Ft |
| 07/15/2016 07/15/16 | Price Changed | $454,927 | -1.5% | $241 / Sq Ft |
| 06/29/2016 06/29/16 | Price Changed | $462,000 | -2.1% | $245 / Sq Ft |
| 06/07/2016 06/07/16 | For Sale | $472,000 | -- | $251 / Sq Ft |
Tax History
| Year | Tax Paid | Tax Assessment Tax Assessment Total Assessment is a certain percentage of the fair market value that is determined by local assessors to be the total taxable value of land and additions on the property. | Land | Improvement |
|---|---|---|---|---|
| 2024 | $6,273 | $511,933 | $0 | $0 |
| 2023 | $5,022 | $465,000 | $158,400 | $306,600 |
| 2022 | $4,575 | $445,800 | $0 | $0 |
| 2021 | $4,313 | $426,600 | $0 | $0 |
| 2020 | $2,040 | $407,400 | $158,400 | $249,000 |
| 2019 | $3,919 | $394,100 | $0 | $0 |
| 2018 | $3,772 | $380,800 | $0 | $0 |
| 2017 | $1,971 | $367,500 | $0 | $0 |
| 2016 | $4,293 | $359,833 | $0 | $0 |
| 2015 | $4,293 | $352,167 | $0 | $0 |
| 2014 | $4,293 | $344,500 | $0 | $0 |
Mortgage History
| Date | Status | Loan Amount | Loan Type |
|---|---|---|---|
| Open | $65,000 | New Conventional | |
| Open | $231,900 | New Conventional | |
| Closed | $227,000 | New Conventional | |
| Previous Owner | $407,483 | FHA |
Deed History
| Date | Type | Sale Price | Title Company |
|---|---|---|---|
| Deed | $487,000 | Gpn Title Inc | |
| Deed | $415,000 | Sage Title Group Llc | |
| Deed | -- | -- | |
| Deed | $235,000 | -- |
Similar Homes in the area
Source: Bright MLS
MLS Number: MDMC2171296
APN: 08-02825333
- 17965 Dumfries Cir
- 17901 Dumfries Cir
- 1 Dumfries Ct
- 2226 Winter Garden Way
- 17901 Gainford Place
- 0 Brooke Farm Dr
- 18212 Fountain Grove Way
- 18260 Windsor Hill Dr
- 18353 Leman Lake Dr
- 18343 Leman Lake Dr
- 2105 Rose Theatre Cir
- 18300 Redbridge Ct
- 18335 Leman Lake Dr
- 17712 Chipping Ct
- 18527 Meadowland Terrace
- 133 Brimstone Academy Ct
- 18244 Fox Chase Cir
- 3046 Ohara Place
- 1621 Olney Sandy Spring Rd
- 17501 Old Baltimore Rd
