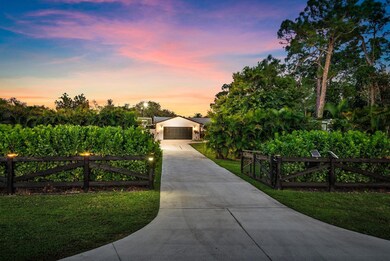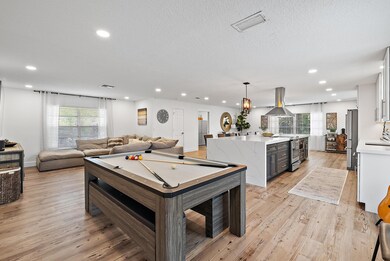
17968 Bridle Ct Jupiter, FL 33478
Jupiter Farms NeighborhoodEstimated payment $7,084/month
Highlights
- Private Pool
- RV Access or Parking
- Recreation Room
- Jupiter Farms Elementary School Rated A-
- Fruit Trees
- Garden View
About This Home
Welcome to the tranquility and charm of this unique 1.04-acre Jupiter estate, just 5 miles from Jupiter Beach! This fully fenced and gated property offers landscaping privacy and a peaceful retreat with a newly renovated interior, featuring a modern kitchen complete with an impressive island and brand new stainless steel appliances. Outdoors, enjoy the screened pool and slide with a cold plunge, a lush garden paradise with mango trees, and 3300 sqft of turf for endless activities, including a custom American Ninja Warrior gym. The property also features new AC units, a whole-house water filtration system with RO, and an RV hook-ups with electrical and septic, plus an EV charging station. Inside, find a fully finished garage with a mini-split AC for added comfort.
Home Details
Home Type
- Single Family
Est. Annual Taxes
- $9,657
Year Built
- Built in 1979
Lot Details
- 1.04 Acre Lot
- Fenced
- Fruit Trees
- Property is zoned AR
Parking
- 2 Car Attached Garage
- Garage Door Opener
- Driveway
- RV Access or Parking
Property Views
- Garden
- Pool
Interior Spaces
- 2,588 Sq Ft Home
- 1-Story Property
- Furnished
- Ceiling Fan
- Family Room
- Open Floorplan
- Recreation Room
- Attic
Kitchen
- Breakfast Bar
- Electric Range
- Microwave
- Dishwasher
- Disposal
Flooring
- Laminate
- Tile
Bedrooms and Bathrooms
- 4 Bedrooms
- Dual Sinks
Laundry
- Laundry Room
- Dryer
- Washer
Home Security
- Security Lights
- Fire and Smoke Detector
Pool
- Private Pool
- Fence Around Pool
- Screen Enclosure
Outdoor Features
- Patio
- Shed
Utilities
- Central Heating and Cooling System
- Well
- Water Softener is Owned
- Septic Tank
Community Details
- Jupiter Farms Subdivision
Listing and Financial Details
- Assessor Parcel Number 00414101000003570
Map
Home Values in the Area
Average Home Value in this Area
Tax History
| Year | Tax Paid | Tax Assessment Tax Assessment Total Assessment is a certain percentage of the fair market value that is determined by local assessors to be the total taxable value of land and additions on the property. | Land | Improvement |
|---|---|---|---|---|
| 2024 | $10,410 | $593,284 | -- | -- |
| 2023 | $9,657 | $544,612 | $210,600 | $334,012 |
| 2022 | $7,599 | $409,416 | $0 | $0 |
| 2021 | $3,371 | $196,375 | $0 | $0 |
| 2020 | $3,339 | $193,664 | $0 | $0 |
| 2019 | $3,302 | $189,310 | $0 | $0 |
| 2018 | $3,167 | $185,780 | $0 | $0 |
| 2017 | $2,953 | $181,959 | $0 | $0 |
| 2016 | $2,952 | $178,216 | $0 | $0 |
| 2015 | $3,002 | $176,977 | $0 | $0 |
| 2014 | $3,006 | $175,572 | $0 | $0 |
Property History
| Date | Event | Price | Change | Sq Ft Price |
|---|---|---|---|---|
| 03/06/2025 03/06/25 | Pending | -- | -- | -- |
| 01/24/2025 01/24/25 | Price Changed | $1,125,000 | -5.5% | $435 / Sq Ft |
| 12/21/2024 12/21/24 | Price Changed | $1,190,000 | -7.8% | $460 / Sq Ft |
| 11/15/2024 11/15/24 | For Sale | $1,290,000 | +103.1% | $498 / Sq Ft |
| 08/30/2022 08/30/22 | Sold | $635,000 | -6.5% | $284 / Sq Ft |
| 07/29/2022 07/29/22 | Pending | -- | -- | -- |
| 07/11/2022 07/11/22 | Price Changed | $679,000 | -6.3% | $304 / Sq Ft |
| 06/11/2022 06/11/22 | For Sale | $725,000 | -- | $325 / Sq Ft |
Deed History
| Date | Type | Sale Price | Title Company |
|---|---|---|---|
| Warranty Deed | $1,085,000 | Title Matters | |
| Warranty Deed | $1,085,000 | Title Matters | |
| Quit Claim Deed | $235,129 | Title Matters | |
| Warranty Deed | $635,000 | -- | |
| Warranty Deed | $130,000 | -- |
Mortgage History
| Date | Status | Loan Amount | Loan Type |
|---|---|---|---|
| Open | $806,500 | New Conventional | |
| Closed | $806,500 | New Conventional | |
| Previous Owner | $476,250 | New Conventional | |
| Previous Owner | $300,000 | Credit Line Revolving | |
| Previous Owner | $180,000 | Credit Line Revolving | |
| Previous Owner | $50,000 | Credit Line Revolving | |
| Previous Owner | $220,000 | Unknown | |
| Previous Owner | $55,400 | Unknown | |
| Previous Owner | $123,500 | No Value Available |
Similar Homes in the area
Source: BeachesMLS
MLS Number: R11037717
APN: 00-41-41-01-00-000-3570
- 17967 Bridle Ct
- 10466 Trailwood Cir
- 11075 Indiantown Rd Unit 43
- 17602 Bridle Ct
- 17647 112th Dr N
- 10226 Trailwood Cir
- 11405 175th Rd N
- 10842 S Dogwood Trail
- 10231 176th Ln N
- 10534 Dogwood Trail
- 17732 Alexander Run
- 11845 171st Ln N
- 20080 SE MacK Dairy Rd
- 16655 105th Dr N
- 17844 Haynie Ln
- 12215 174th Place N
- 11419 165th Rd N
- 17627 123rd Terrace N
- 12405 182nd Rd N
- 16476 107th Dr N






