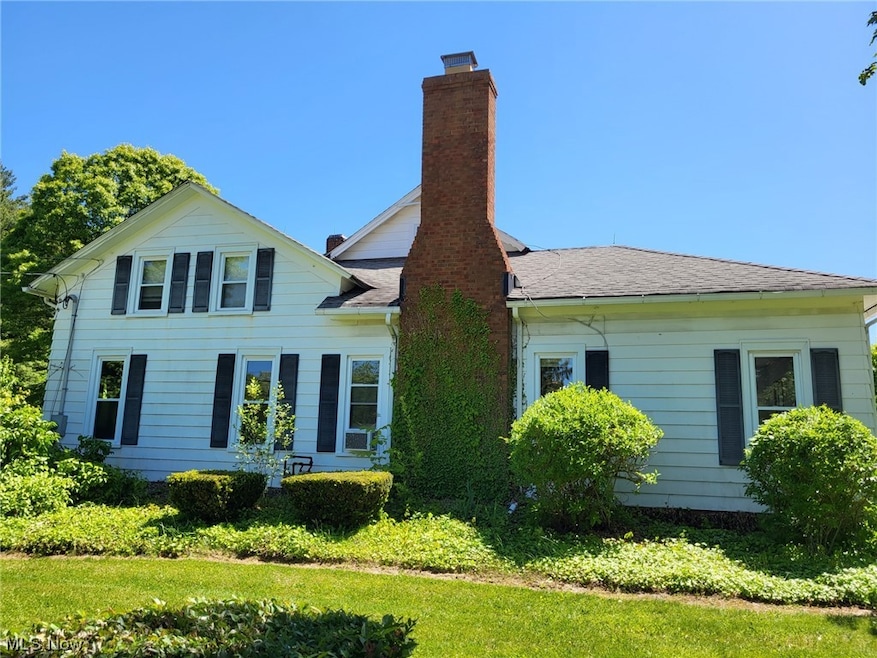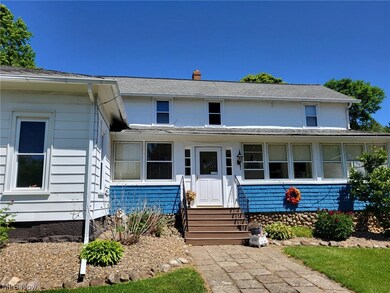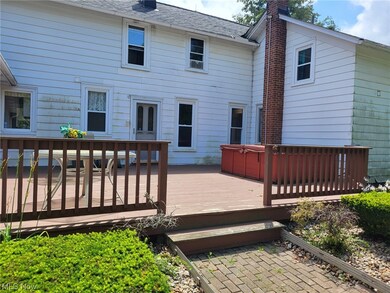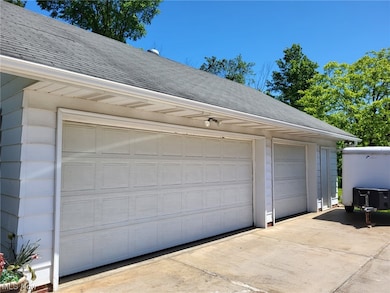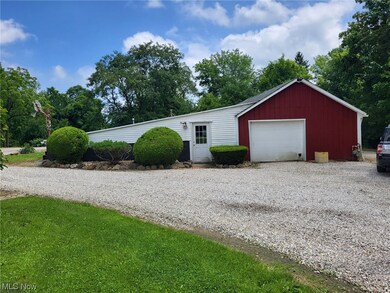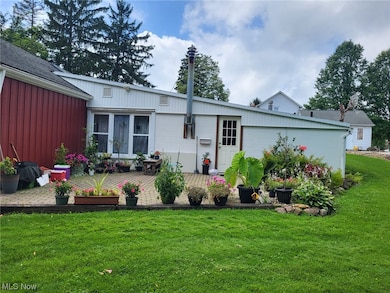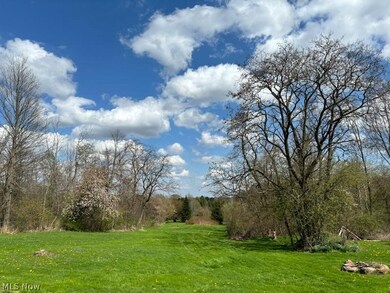
17969 Haskins Rd Chagrin Falls, OH 44023
Highlights
- Colonial Architecture
- Deck
- Circular Driveway
- Timmons Elementary School Rated A
- No HOA
- 3 Car Detached Garage
About This Home
As of May 2024This stately century home offers a wonderfully located country setting within 2 miles of 306 and 422 along with
attractive suburban convenience. Pilgrim Village is directly across the street. It is it an easy commute to so many
destinations. The home has city sewer so there is no need for a septic system. The majority of the 3000 square feet is
on the main floor which has large open rooms ready for your design plans. Most windows are newer. The brick,
masonry wood burning fireplace is the focal point of the living area. Second floor space is ideal for younger
residents. There is an oversized detached 3 car garage built in 1992 with a cement floor and electricity, a large paved
parking area, and an outbuilding that includes a second residence. This second residence has it's own attached
garage and is currently rented. Attached to the second residence is a large storage building and workshop. The well
maintained and well drained property is ideal for equestrians, hunters, car collectors, or just lovers of nature. The
property has expansive lawns fringed by pines and fruit trees. The 3000 sq. ft. main farmhouse has 5 bedrooms and 2
1/2 baths. The large rooms and expansive newer windows offer many possibilities. The carpeted rooms have original
hardwood flooring underneath. Pre approval letter is required for all showings
Last Agent to Sell the Property
Howard Hanna Brokerage Email: marylambert@howardhanna.com 440-221-0649 License #237240

Co-Listed By
Howard Hanna Brokerage Email: marylambert@howardhanna.com 440-221-0649 License #2021005308
Home Details
Home Type
- Single Family
Est. Annual Taxes
- $9,302
Year Built
- Built in 1901
Lot Details
- 8.13 Acre Lot
Parking
- 3 Car Detached Garage
- Side Facing Garage
- Garage Door Opener
- Circular Driveway
Home Design
- Colonial Architecture
- Fiberglass Roof
- Asphalt Roof
- Vinyl Siding
Interior Spaces
- 2-Story Property
- Wood Burning Fireplace
- Unfinished Basement
- Partial Basement
Bedrooms and Bathrooms
- 5 Bedrooms | 2 Main Level Bedrooms
- 2.5 Bathrooms
Outdoor Features
- Deck
- Enclosed patio or porch
Utilities
- Cooling System Mounted To A Wall/Window
- Radiator
- Heating System Uses Gas
Community Details
- No Home Owners Association
- Bainbridge Tr 2 Subdivision
Listing and Financial Details
- Assessor Parcel Number 02363300
Map
Home Values in the Area
Average Home Value in this Area
Property History
| Date | Event | Price | Change | Sq Ft Price |
|---|---|---|---|---|
| 05/30/2024 05/30/24 | Sold | $490,000 | +1.0% | $100 / Sq Ft |
| 04/21/2024 04/21/24 | Pending | -- | -- | -- |
| 03/13/2024 03/13/24 | Price Changed | $485,000 | -18.5% | $99 / Sq Ft |
| 01/18/2024 01/18/24 | For Sale | $595,000 | -- | $121 / Sq Ft |
Tax History
| Year | Tax Paid | Tax Assessment Tax Assessment Total Assessment is a certain percentage of the fair market value that is determined by local assessors to be the total taxable value of land and additions on the property. | Land | Improvement |
|---|---|---|---|---|
| 2024 | $9,302 | $140,650 | $51,890 | $88,760 |
| 2023 | $6,657 | $162,720 | $71,050 | $91,670 |
| 2022 | $6,471 | $118,100 | $54,010 | $64,090 |
| 2021 | $6,492 | $118,100 | $54,010 | $64,090 |
| 2020 | $6,668 | $118,100 | $54,010 | $64,090 |
| 2019 | $6,662 | $108,790 | $54,010 | $54,780 |
| 2018 | $6,660 | $108,790 | $54,010 | $54,780 |
| 2017 | $6,662 | $108,790 | $54,010 | $54,780 |
| 2016 | $6,464 | $102,660 | $54,010 | $48,650 |
| 2015 | $5,761 | $102,660 | $54,010 | $48,650 |
| 2014 | $5,761 | $102,660 | $54,010 | $48,650 |
| 2013 | $5,734 | $102,660 | $54,010 | $48,650 |
Mortgage History
| Date | Status | Loan Amount | Loan Type |
|---|---|---|---|
| Open | $270,000 | New Conventional | |
| Previous Owner | $145,700 | New Conventional | |
| Previous Owner | $295,500 | New Conventional | |
| Previous Owner | $350,000 | Unknown |
Deed History
| Date | Type | Sale Price | Title Company |
|---|---|---|---|
| Quit Claim Deed | -- | Revere Title | |
| Warranty Deed | $490,000 | Revere Title | |
| Quit Claim Deed | -- | None Available | |
| Certificate Of Transfer | -- | -- | |
| Interfamily Deed Transfer | -- | -- | |
| Deed | $180,000 | -- |
Similar Homes in Chagrin Falls, OH
Source: MLS Now (Howard Hanna)
MLS Number: 5012176
APN: 02-363300
- 8883 E Pilgrim Dr
- 0 Haskins Rd Unit 5094983
- 17603 Eastbrook Trail Unit C7
- 17555 Haskins Rd
- 17901 Chillicothe Rd
- 17892 Chillicothe Rd
- 18539 Haskins Rd
- 8609 Tanglewood Trail Unit 6
- 8682 Chase Dr
- 17845 Kenston Lake Dr
- 8120 Devon Ct
- V/L Northview Dr
- 18345 Bent Tree Ln
- 18781 Chillicothe Rd
- VL Canyon Ridge
- 9765 Washington St
- 9769 Washington St
- 112 Signal Hill Unit 23A
- 132 Signal Hill Unit 26B
- 18636 Mount Pleasant Dr
