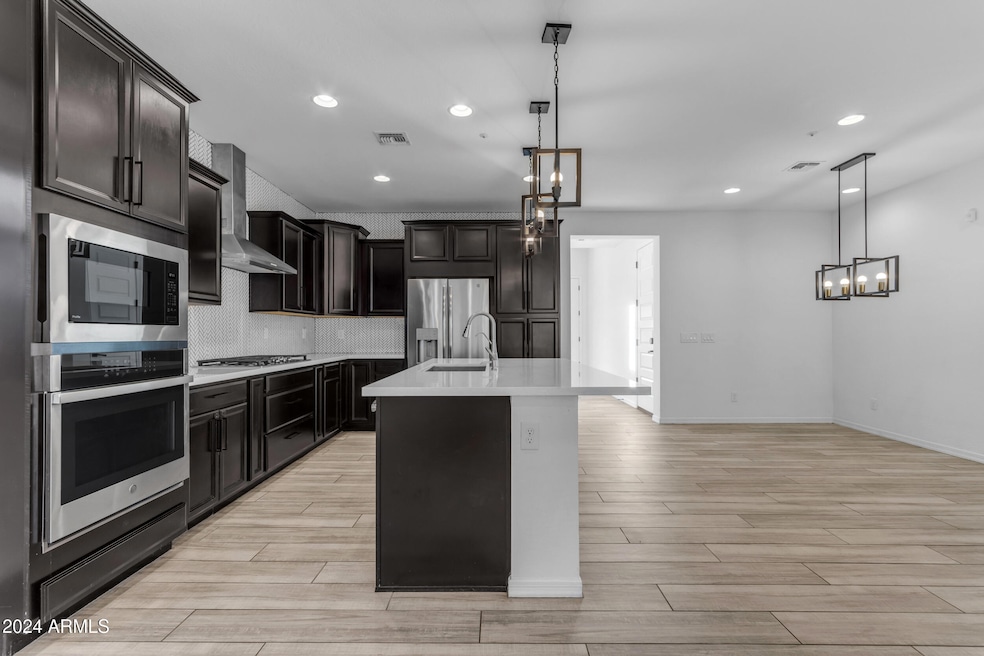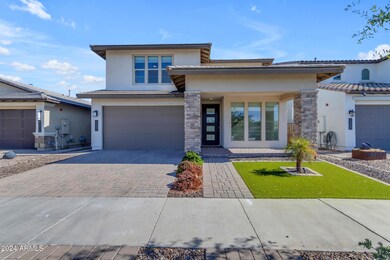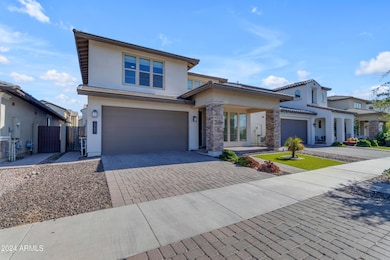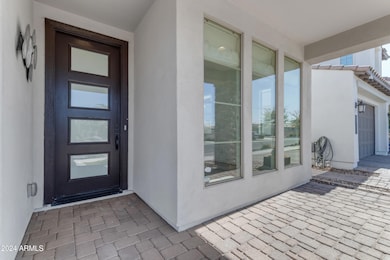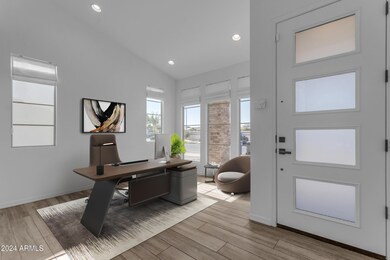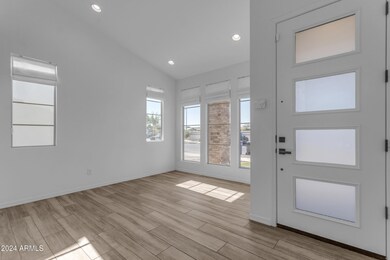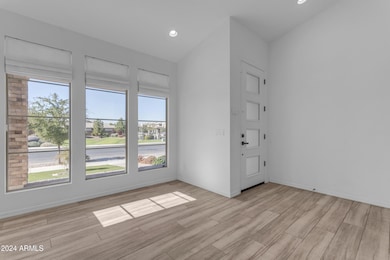
1797 S Wallrade Ln Gilbert, AZ 85295
Lyon's Gate NeighborhoodHighlights
- Heated Community Pool
- Covered patio or porch
- Eat-In Kitchen
- Gateway Pointe Elementary School Rated A-
- 2.5 Car Direct Access Garage
- Double Pane Windows
About This Home
As of February 2025Welcome to this beautifully designed 4-bedroom, 3.5-bathroom home, offering 2,518 sq. ft. of modern living space in a highly desirable community. As you step inside, you'll find an open and spacious layout that perfectly blends the kitchen, family room, and formal dining areas, making it ideal for both family living and entertaining. The gourmet kitchen features a 5-burner gas cooktop, built-in microwave and oven, reverse osmosis water system, and stainless steel refrigerator—perfect for culinary enthusiasts. The main level also boasts a guest bedroom with an ensuite bathroom for added convenience, and a versatile formal dining or sitting room. Upstairs, you'll discover a cozy loft, an upstairs laundry room for added ease, and three additional bedrooms, including a luxurious primary suite with a walk-in closet, walk-in shower, and dual vanities. The secondary upstairs bathroom also features dual vanities and upgraded tile finishes. Additional highlights include a garage equipped with an electric vehicle charging station and built-in cabinets for extra storage. The low-maintenance backyard is beautifully landscaped with artificial turf and mature plants, providing a private outdoor space to relax. Located just steps from the community pool and close to the vibrant Verde Cooley Station and Epicenter, this home provides convenient access to popular dining options like Buck and Rider, Belly Kitchen & Bar, and Matt's Big Breakfast. With nearby shopping, entertainment, and easy access to Loop 202, you'll enjoy both a luxurious lifestyle and effortless convenience!
Home Details
Home Type
- Single Family
Est. Annual Taxes
- $2,745
Year Built
- Built in 2019
Lot Details
- 5,439 Sq Ft Lot
- Block Wall Fence
- Artificial Turf
- Front and Back Yard Sprinklers
HOA Fees
- $91 Monthly HOA Fees
Parking
- 2.5 Car Direct Access Garage
- 2 Open Parking Spaces
- Tandem Parking
- Garage Door Opener
Home Design
- Wood Frame Construction
- Tile Roof
- Stone Exterior Construction
- Stucco
Interior Spaces
- 2,518 Sq Ft Home
- 2-Story Property
- Ceiling Fan
- Double Pane Windows
- ENERGY STAR Qualified Windows with Low Emissivity
- Solar Screens
- Fire Sprinkler System
Kitchen
- Eat-In Kitchen
- Breakfast Bar
- Built-In Microwave
- Kitchen Island
Flooring
- Floors Updated in 2024
- Carpet
- Tile
Bedrooms and Bathrooms
- 4 Bedrooms
- Primary Bathroom is a Full Bathroom
- 3.5 Bathrooms
- Dual Vanity Sinks in Primary Bathroom
Schools
- Higley Traditional Academy Elementary School
- Cooley Middle School
- Higley High School
Utilities
- Refrigerated Cooling System
- Heating System Uses Natural Gas
- High Speed Internet
- Cable TV Available
Additional Features
- ENERGY STAR Qualified Equipment for Heating
- Covered patio or porch
Listing and Financial Details
- Tax Lot 202
- Assessor Parcel Number 313-24-644
Community Details
Overview
- Association fees include ground maintenance
- Spectrum Prop Mngmt Association, Phone Number (480) 719-4524
- Built by SHEA
- Recker Pointe Subdivision
Recreation
- Community Playground
- Heated Community Pool
- Bike Trail
Map
Home Values in the Area
Average Home Value in this Area
Property History
| Date | Event | Price | Change | Sq Ft Price |
|---|---|---|---|---|
| 02/07/2025 02/07/25 | Sold | $690,000 | -1.4% | $274 / Sq Ft |
| 12/29/2024 12/29/24 | Pending | -- | -- | -- |
| 12/15/2024 12/15/24 | Price Changed | $699,900 | -1.4% | $278 / Sq Ft |
| 12/06/2024 12/06/24 | Price Changed | $710,000 | -1.4% | $282 / Sq Ft |
| 11/13/2024 11/13/24 | For Sale | $720,000 | 0.0% | $286 / Sq Ft |
| 10/28/2022 10/28/22 | Rented | $2,995 | 0.0% | -- |
| 10/18/2022 10/18/22 | Under Contract | -- | -- | -- |
| 10/12/2022 10/12/22 | Price Changed | $2,995 | -18.9% | $1 / Sq Ft |
| 09/20/2022 09/20/22 | For Rent | $3,695 | -- | -- |
Tax History
| Year | Tax Paid | Tax Assessment Tax Assessment Total Assessment is a certain percentage of the fair market value that is determined by local assessors to be the total taxable value of land and additions on the property. | Land | Improvement |
|---|---|---|---|---|
| 2025 | $2,745 | $28,910 | -- | -- |
| 2024 | $2,750 | $27,534 | -- | -- |
| 2023 | $2,750 | $48,000 | $9,600 | $38,400 |
| 2022 | $2,214 | $36,150 | $7,230 | $28,920 |
| 2021 | $2,272 | $33,930 | $6,780 | $27,150 |
| 2020 | $2,294 | $32,360 | $6,470 | $25,890 |
| 2019 | $508 | $6,660 | $6,660 | $0 |
Mortgage History
| Date | Status | Loan Amount | Loan Type |
|---|---|---|---|
| Open | $517,500 | New Conventional | |
| Previous Owner | $381,000 | New Conventional | |
| Previous Owner | $382,000 | New Conventional | |
| Previous Owner | $383,548 | New Conventional |
Deed History
| Date | Type | Sale Price | Title Company |
|---|---|---|---|
| Warranty Deed | $690,000 | Capital Title | |
| Special Warranty Deed | $403,734 | Fidelity National Title | |
| Interfamily Deed Transfer | -- | Fidelity National Title |
Similar Homes in Gilbert, AZ
Source: Arizona Regional Multiple Listing Service (ARMLS)
MLS Number: 6783230
APN: 313-24-644
- 3841 E Oxford Ln
- 3841 E Patrick St
- 3879 E Harrison St
- 1727 S Follett Way
- 3871 E Harrison St
- 1876 S Huish Dr
- 1685 S Wallrade Ln
- 1669 S Wallrade Ln
- 4093 E Dublin St
- 3765 E Del Rio St
- 3843 E Loma Vista St
- 4117 E Dublin St
- 4109 E Del Rio St
- 1578 S Sabino Ct
- 3814 E Liberty Ln
- 3947 E Constitution Dr
- 4130 E Megan St
- 1892 S Arroyo Ln
- 3662 E Megan St
- 1926 S Longspur Ln
