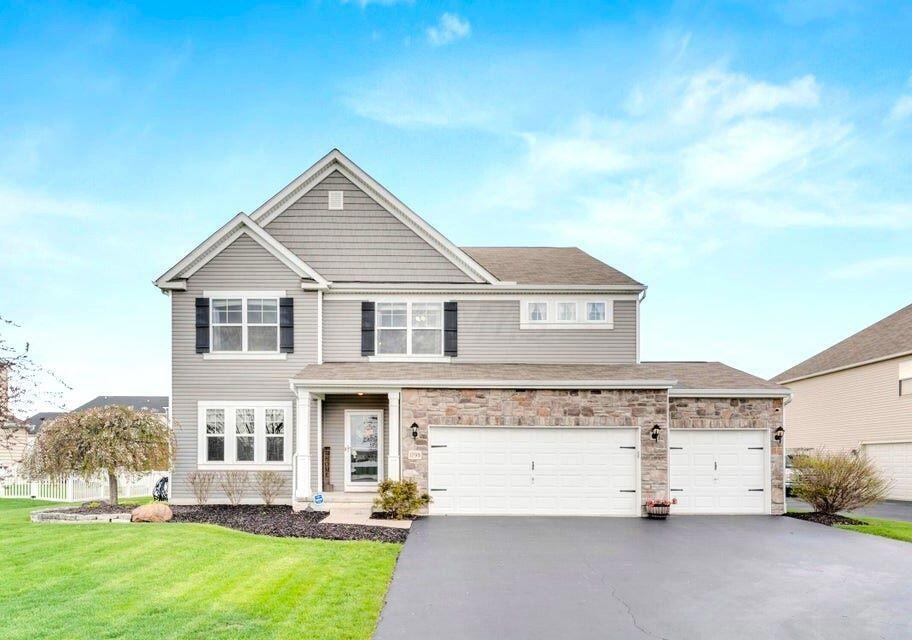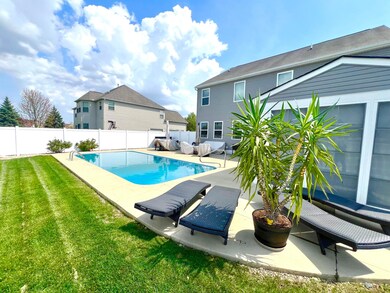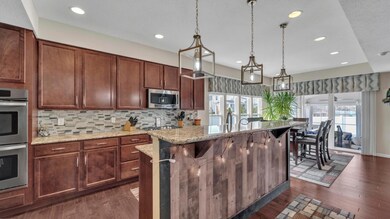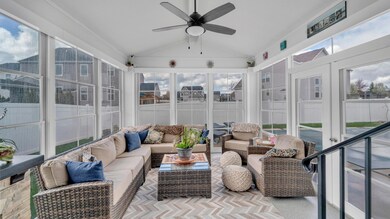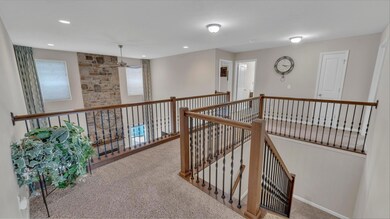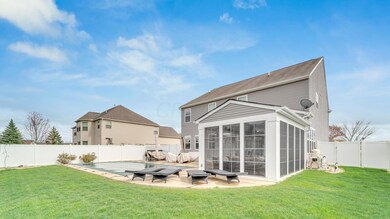
1798 Stargrass Ave Grove City, OH 43123
Highlights
- Water Views
- Whirlpool Bathtub
- Sun or Florida Room
- In Ground Pool
- Loft
- Great Room
About This Home
As of June 2024Welcome Home! Vacation year 'round with this backyard oasis featuring a saltwater sport in-ground heated pool with brand new liner, fenced yard, 3 season room with R/C blinds and tons of patio space! Entry level features 2-story great room with soaring ceilings and 20-foot stone fireplace, dedicated home office, dining room, laundry room and Chefs kitchen with granite island and large walk-in pantry! Remodeled primary ensuite features walk-in shower with clear doors and bench seating, a free-standing tub with air jets, and custom designed walk-in-closet! Don't forget about the turnback staircase, bridge, loft, partial finished lower level, 3 car garage and the fishing pond with fountain directly across the street! **See A2A**
Home Details
Home Type
- Single Family
Est. Annual Taxes
- $7,843
Year Built
- Built in 2013
HOA Fees
- $34 Monthly HOA Fees
Parking
- 3 Car Attached Garage
Home Design
- Block Foundation
- Vinyl Siding
- Stone Exterior Construction
Interior Spaces
- 4,107 Sq Ft Home
- Gas Log Fireplace
- Insulated Windows
- Great Room
- Loft
- Bonus Room
- Sun or Florida Room
- Water Views
- Basement
- Recreation or Family Area in Basement
Kitchen
- Microwave
- Dishwasher
Flooring
- Carpet
- Ceramic Tile
Bedrooms and Bathrooms
- 4 Bedrooms
- Whirlpool Bathtub
- Garden Bath
Laundry
- Laundry on main level
- Electric Dryer Hookup
Utilities
- Forced Air Heating and Cooling System
- Heating System Uses Gas
- Water Filtration System
- Gas Water Heater
Additional Features
- In Ground Pool
- 10,019 Sq Ft Lot
Listing and Financial Details
- Assessor Parcel Number 040-013098
Community Details
Overview
- Association Phone (877) 405-1080
- Omni HOA
Amenities
- Recreation Room
Recreation
- Park
- Bike Trail
Map
Home Values in the Area
Average Home Value in this Area
Property History
| Date | Event | Price | Change | Sq Ft Price |
|---|---|---|---|---|
| 06/28/2024 06/28/24 | Sold | $600,000 | 0.0% | $146 / Sq Ft |
| 04/19/2024 04/19/24 | Price Changed | $600,000 | 0.0% | $146 / Sq Ft |
| 04/13/2024 04/13/24 | For Sale | $599,900 | -- | $146 / Sq Ft |
Tax History
| Year | Tax Paid | Tax Assessment Tax Assessment Total Assessment is a certain percentage of the fair market value that is determined by local assessors to be the total taxable value of land and additions on the property. | Land | Improvement |
|---|---|---|---|---|
| 2024 | $7,723 | $169,830 | $33,500 | $136,330 |
| 2023 | $7,614 | $169,830 | $33,500 | $136,330 |
| 2022 | $7,843 | $128,600 | $18,870 | $109,730 |
| 2021 | $7,994 | $128,600 | $18,870 | $109,730 |
| 2020 | $7,833 | $126,430 | $18,870 | $107,560 |
| 2019 | $7,065 | $105,780 | $15,720 | $90,060 |
| 2018 | $7,176 | $105,780 | $15,720 | $90,060 |
| 2017 | $6,638 | $100,140 | $15,720 | $84,420 |
| 2016 | $7,362 | $101,580 | $17,960 | $83,620 |
| 2015 | $7,314 | $100,880 | $17,960 | $82,920 |
| 2014 | $7,518 | $100,880 | $17,960 | $82,920 |
| 2013 | $542 | $15,400 | $15,400 | $0 |
Mortgage History
| Date | Status | Loan Amount | Loan Type |
|---|---|---|---|
| Open | $600,000 | New Conventional | |
| Previous Owner | $378,400 | New Conventional | |
| Previous Owner | $343,000 | New Conventional | |
| Previous Owner | $47,900 | Future Advance Clause Open End Mortgage | |
| Previous Owner | $340,000 | Stand Alone Refi Refinance Of Original Loan | |
| Previous Owner | $293,141 | New Conventional |
Deed History
| Date | Type | Sale Price | Title Company |
|---|---|---|---|
| Warranty Deed | $600,000 | Pm Title | |
| Interfamily Deed Transfer | -- | None Available | |
| Warranty Deed | $308,600 | None Available | |
| Limited Warranty Deed | -- | -- |
Similar Homes in Grove City, OH
Source: Columbus and Central Ohio Regional MLS
MLS Number: 224008597
APN: 040-013098
- 1970 Twin Flower Cir
- 1678 Bookfield Ln
- 1672 Bookfield Ln
- 5467 Scotch Woods Dr
- 1657 Ainwick Bend Unit A
- 5351 Lilac Ave
- 1630 Sapphire Dr
- 6055 Peridot St
- 5974 Goldstone Dr
- 2339 Sundew Ave
- 6124 Catawba Dr
- 1933 Winter Creek Ct
- 2378 Spring Cress Ave
- 1423 Hemetite Dr
- 1390 Hemetite Dr
- 1359 Kinghorn Cir E
- 6262 Moundview Place
- 0 London Groveport Rd Unit 225002262
- 1658 Cayuga Ct
- 6014 Landings Pond Place Unit 31
