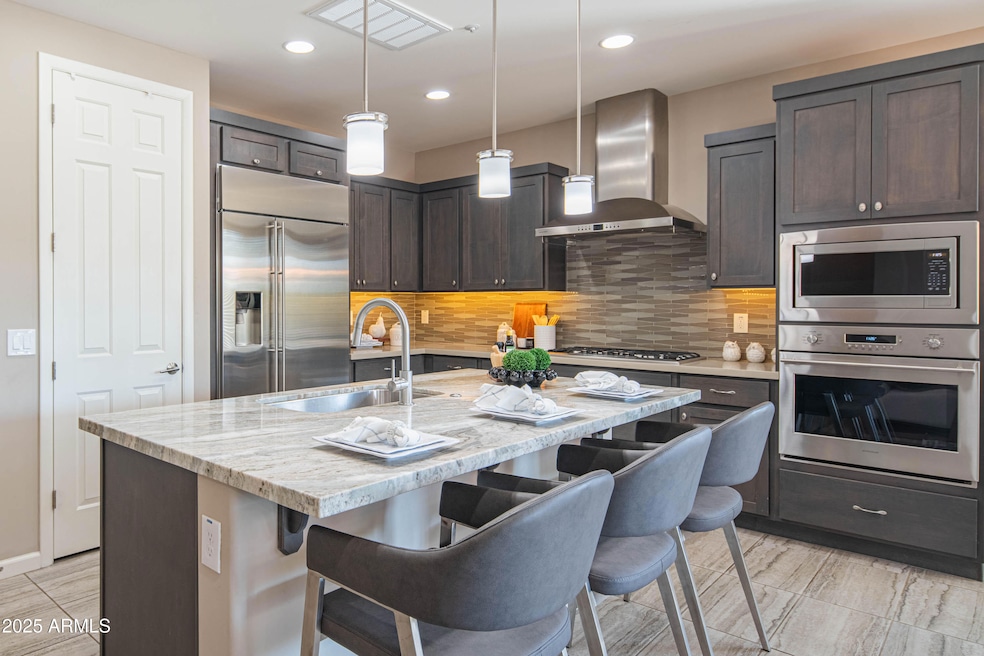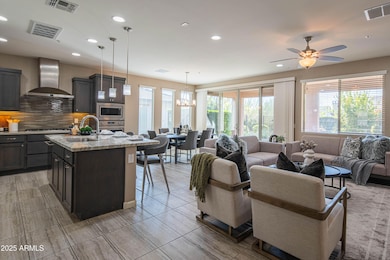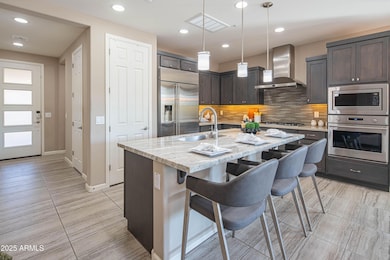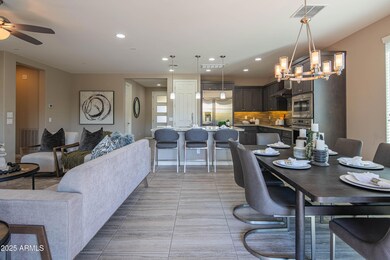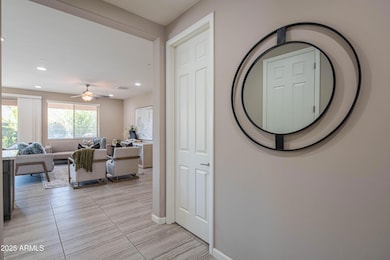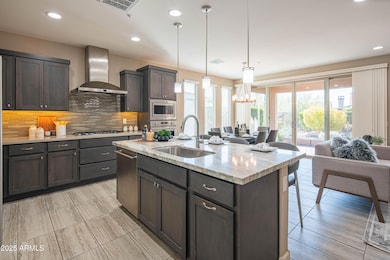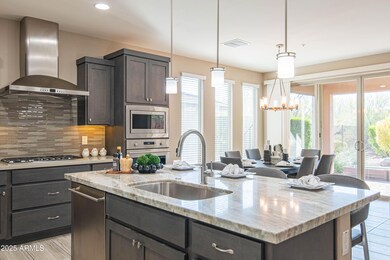
17983 E Vista Desierto Rio Verde, AZ 85263
Rio Verde NeighborhoodEstimated payment $3,615/month
Highlights
- Golf Course Community
- Fitness Center
- Clubhouse
- Fountain Hills Middle School Rated A-
- Gated with Attendant
- Granite Countertops
About This Home
Spectacular 2 bedroom 2 bath home with $100,000 in upgrades in Trilogy at Verde River. Chef's kitchen features stainless steel Monogram appliances including built-in refrigerator/freezer, gas cooktop, dishwasher microwave and wall oven. Granite and quartz countertops. Magnificent glass tile backsplash. Very open great room floor plan is ideal for entertaining. Primary suite offers luxurious bathroom with double sinks, built-in vanity, oversized shower, and custom walk-in closet. Private back yard with large covered patio, desert landscaping, and artificial turf. Trilogy at Verde River offers an array of activities. Please visit their website for details.
Home Details
Home Type
- Single Family
Est. Annual Taxes
- $2,421
Year Built
- Built in 2016
Lot Details
- 6,039 Sq Ft Lot
- Desert faces the front and back of the property
- Wrought Iron Fence
- Artificial Turf
- Front and Back Yard Sprinklers
- Private Yard
HOA Fees
- $488 Monthly HOA Fees
Parking
- 2 Car Garage
Home Design
- Wood Frame Construction
- Tile Roof
- Stucco
Interior Spaces
- 1,370 Sq Ft Home
- 1-Story Property
- Ceiling height of 9 feet or more
- Ceiling Fan
- Double Pane Windows
Kitchen
- Gas Cooktop
- Built-In Microwave
- Kitchen Island
- Granite Countertops
Flooring
- Carpet
- Tile
Bedrooms and Bathrooms
- 2 Bedrooms
- 2 Bathrooms
- Dual Vanity Sinks in Primary Bathroom
Accessible Home Design
- No Interior Steps
Schools
- Desert Sun Academy Elementary School
- Sonoran Trails Middle School
- Cactus Shadows High School
Utilities
- Cooling Available
- Heating Available
- Water Softener
- High Speed Internet
- Cable TV Available
Listing and Financial Details
- Tax Lot 343
- Assessor Parcel Number 219-38-600
Community Details
Overview
- Association fees include ground maintenance, street maintenance
- Aam Association, Phone Number (602) 957-9191
- Built by Shea Homes
- Trilogy At Verde River Subdivision, Casia Floorplan
Amenities
- Clubhouse
- Theater or Screening Room
- Recreation Room
Recreation
- Golf Course Community
- Tennis Courts
- Community Playground
- Fitness Center
- Heated Community Pool
- Community Spa
- Bike Trail
Security
- Gated with Attendant
Map
Home Values in the Area
Average Home Value in this Area
Tax History
| Year | Tax Paid | Tax Assessment Tax Assessment Total Assessment is a certain percentage of the fair market value that is determined by local assessors to be the total taxable value of land and additions on the property. | Land | Improvement |
|---|---|---|---|---|
| 2025 | $2,421 | $33,240 | -- | -- |
| 2024 | $2,679 | $31,657 | -- | -- |
| 2023 | $2,679 | $42,260 | $8,450 | $33,810 |
| 2022 | $2,608 | $34,580 | $6,910 | $27,670 |
| 2021 | $2,597 | $33,930 | $6,780 | $27,150 |
| 2020 | $2,261 | $33,650 | $6,730 | $26,920 |
| 2019 | $2,102 | $33,100 | $6,620 | $26,480 |
| 2018 | $1,985 | $32,360 | $6,470 | $25,890 |
| 2017 | $1,569 | $22,210 | $4,440 | $17,770 |
Property History
| Date | Event | Price | Change | Sq Ft Price |
|---|---|---|---|---|
| 04/09/2025 04/09/25 | Price Changed | $525,000 | 0.0% | $383 / Sq Ft |
| 03/08/2025 03/08/25 | For Rent | $3,250 | 0.0% | -- |
| 01/31/2025 01/31/25 | Price Changed | $569,000 | -4.4% | $415 / Sq Ft |
| 10/14/2024 10/14/24 | Price Changed | $595,000 | -4.8% | $434 / Sq Ft |
| 08/07/2024 08/07/24 | Price Changed | $624,990 | -3.8% | $456 / Sq Ft |
| 06/26/2024 06/26/24 | For Sale | $650,000 | +50.6% | $474 / Sq Ft |
| 08/20/2020 08/20/20 | Sold | $431,500 | -1.4% | $315 / Sq Ft |
| 07/02/2020 07/02/20 | Price Changed | $437,500 | -2.8% | $319 / Sq Ft |
| 10/17/2019 10/17/19 | For Sale | $450,000 | -- | $328 / Sq Ft |
Deed History
| Date | Type | Sale Price | Title Company |
|---|---|---|---|
| Warranty Deed | $431,500 | Landmark Ttl Assurance Agcy | |
| Special Warranty Deed | $357,308 | First American Title Insuran |
Mortgage History
| Date | Status | Loan Amount | Loan Type |
|---|---|---|---|
| Open | $340,000 | New Conventional | |
| Previous Owner | $107,140 | New Conventional |
Similar Homes in the area
Source: Arizona Regional Multiple Listing Service (ARMLS)
MLS Number: 6724151
APN: 219-38-600
- 17962 E Vista Desierto
- 18019 E Vista Desierto
- 17963 E Silver Sage Ln
- 18009 E Silver Sage Ln
- 17938 E Vista Desierto
- 18036 E Curva de Plata --
- 17913 E Vista Desierto
- 17892 E Silver Sage Ln
- 18068 E Curva de Plata
- 17888 E Vista Desierto
- 17848 E Stocking Trail
- 17833 E Stockingtrail
- 28776 N Sandal Ct
- 17795 E Stockingtrail
- 17807 E Silver Sage Ln
- 18205 E Spring Valley Ct
- 17779 E Silver Sage Ln
- 18219 E Coronado Cave Ct
- 17756 E Silver Sage Ln
- 17763 E Stocking Trail
